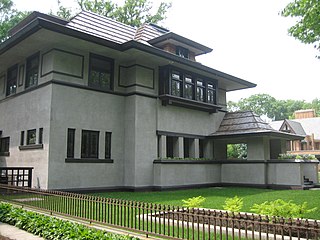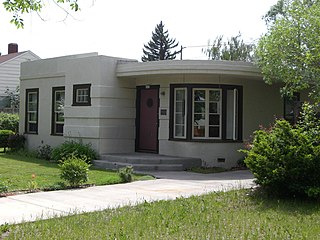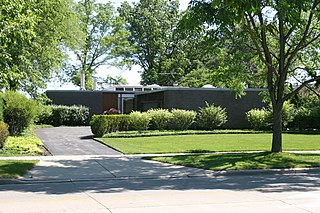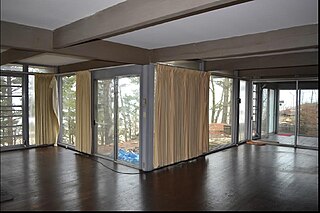
The Breakers is a Gilded Age mansion located at 44 Ochre Point Avenue, Newport, Rhode Island, US. It was built between 1893 and 1895 as a summer residence for Cornelius Vanderbilt II, a member of the wealthy Vanderbilt family.

The Edith Farnsworth House, formerly the Farnsworth House, is a historical house designed and constructed by Ludwig Mies van der Rohe between 1945 and 1951. The house was constructed as a one-room weekend retreat in a rural setting in Plano, Illinois, about 60 miles (96 km) southwest of Chicago's downtown. The steel and glass house was commissioned by Edith Farnsworth.

The Webb Horton House, is an ornate 40-room mansion in Middletown, New York, United States, designed by local architect Frank Lindsey. Built 1902-1906 as a private residence, since the late 1940s it has been part of the campus of SUNY Orange. This building is now known as Morrison Hall, after the last private owner, and houses the college's main administrative offices. A nearby service complex has also been kept and is used for classrooms and other college functions.

The Edward R. Hills House, also known as the Hills–DeCaro House, is a residence located at 313 Forest Avenue in the Chicago suburb of Oak Park, Illinois. It is most notable for a 1906 remodel by architect Frank Lloyd Wright in his signature Prairie style. The Hills–DeCaro House represents the melding of two distinct phases in Wright's career; it contains many elements of both the Prairie style and the designs with which Wright experimented throughout the 1890s. The house is listed as a contributing property to a federal historic district on the U.S. National Register of Historic Places and is a local Oak Park Landmark.
The Rio Grande Ranch Headquarters Historic District is a historic one-story residence located 3 miles (4.8 km) east of Okay in Wagoner County, Oklahoma. The site was listed on the National Register of Historic Places September 9, 1992. The site's Period of Significance is 1910 to 1935, and it qualified for listing under NRHP criteria A and C.
The J.A. Sweeton Residence was built in 1950 in Cherry Hill, in Camden County, New Jersey, United States. At 1,500 square feet (140 m2), it is the smallest of the four Frank Lloyd Wright houses in New Jersey.This Usonian scheme house was constructed of concrete blocks and redwood plywood.

The Milton Odem House is a small bungalow home located in Redmond, Oregon. The house was built in 1937 by Ole K. Olson for Milton Odem, a local theater owner. It is one of the best examples of residential Streamline Moderne architecture in Oregon. The Milton Odem House was listed on the National Register of Historic Places in 1997.

The George Brown Mansion is an example of the Queen Anne's Style of architecture. It was a dominant style during the 1880s and 1890s, the time when Chesterton was a growing city in northern Indiana. George Brown arrived in the United States in 1852. In 1855, he married Charity Carter, daughter of a local family. He became a successful farmer in the township. The farm was located on what is 950 North, west of 400 East. By the year 1882 he was operating a farm of 900 acres (360 ha). He had expanded into supplying cordwood to the Porter brickyards after 1870. George and Charity had ten children. In 1884 George Brown bought 120 acres (0.49 km2) in the town of Chesterton from the John Thomas family. His plans called for a retirement home on this site. He engaged Chicago architect Cicero Hine to design the house. In 1891 the family sold all but 10 acres (40,000 m2). It was the same year, that he built a brick store downtown at Calumet and Broadway. During the 1902 fire, it was the only store to survive. Charity Brown died in 1895 at 56. George died in 1899 at the age of 71. After a probate fight, his son John Franklin (Frank) moved into the house with his family.

Elizabeth Place, or the Henry Bond Fargo House, is a historic residence in Geneva, Illinois in the Mission Revival style. The house was owned by Henry Bond Fargo, a prominent local businessmen who brought several early industries to Geneva. It was added to the National Register of Historic Places in 2008.

St. Anselm's Catholic Church, Rectory and Parish Hall in Anselmo, Nebraska are three separate structures that together form the St. Anselm parish complex. The church, also known as The Cathedral of the Sandhills, was built in 1928–1929, along with the rectory; the parish hall was constructed in 1905 and served as the original church building.

The Josephus Wolf House is a Victorian Italianate mansion in Portage, Indiana built in 1875. The farm consisted of 4,500 acres (1,800 ha) in Portage Township, Porter County. It was the center piece of a family farm that included four additional buildings for beef and dairy animals. The three story house has 7,800 square feet (720 m2). The house consists of 18 rooms with pine molding and red oak floors. The main rooms include a formal parlor, kitchen, dining room, sitting room, study and several bedrooms. The main hall includes a walnut staircase. From the second level, another stairway leads to the attic and a white cupola on the roof. The cupola is 45 feet (14 m) above the ground. The cupola provided a view of the entire farm, as well as Chicago on a clear day.

Jackson Park Town Site Addition Brick Row is a group of three historic houses and two frame garages located on the west side of the 300 block of South Third Street in Lander, Wyoming. Two of the homes were built in 1917, and the third in 1919. The properties were added to the National Register of Historic Places on February 27, 2003.

The Dr. Robert Hohf House is an International Style residence near Kenilworth, Illinois, United States. Built in 1957, it was designed by George Fred Keck and William Keck, Architects, in collaboration with Evanston Hospital surgeon Dr. Robert Hohf. It is considered a particularly fine example of post-World War II architecture around Kenilworth.

The William B. McCallum House, built in 1887, is an Italianate Style house in Valparaiso, Indiana contains many of the basic elements of Italianate design, including brick masonry, deep eves, thick cornice features of wood and protruding flattened arch brick window lintels and a two-story bay window.

Lenhart Farmhouse is a historic farmhouse in Root Township, Adams County, Indiana. It was built about 1848, and was listed on the National Register of Historic Places in 2002.

A porch is a room or gallery located in front of an entrance of a building. A porch is placed in front of the facade of a building it commands, and forms a low front. Alternatively, it may be a vestibule, or a projecting building that houses the entrance door of a building.

The Everel S. Smith House is located on the northeast corner of West Jefferson Street and Clyborn Avenue in Westville, Indiana and is set well back from the streets it fronts. The yard is landscaped with four large maples and one medium size tulip tree equally spaced along the road. There is an enclosed garden with patio on the west side beginning at the back of the bay and extending north and west. The house faces south and is of two story, red brick construction with ivory painted wood trim. Its design is Italianate with a single story wing on the north (rear) side. There is a hip roof on the main section capped by a widow's walk with a wrought iron fence around its perimeter. A gable is centered on a short extension of the center, front wall which has a limestone block with beveled corners set in its center above the second story windows that is inscribed with the date 1879. There is a black, cast, spread eagle below the inscribed stone.

The Stahly–Nissley–Kuhns Farm is a historic farm located at Nappanee, Elkhart County, Indiana. Nappanee was established in 1874. The Farm is part of Amish Acres, which includes the old farmstead and additional structures brought in to show Amish life.

The Dr. John and Gerda Meyer House is an International Style designed home, in an appropriate setting on the ridge of sand dune in the lakeside resort community of Beverly Shores, Indiana. The house has a lower level that opens to the rear (south) side of the dune; the house's main level is located at the top of the dune and overlooks Lake Michigan, which is to its north. A small patio is located on the north side of the house. A staircase that is made of wood connects the patio to the base of the sand dune and Lake Front Drive. A concrete driveway and terraced wood steps connect the south side of the house to Fairwater Drive, at the base of the sand dune.

The Goodwillie–Allen House is a small American Craftsman-style bungalow located in Bend, Oregon. The house was constructed in 1904 by Arthur Goodwillie, the first mayor of Bend. Today, the building is owned by the City of Bend. It is the oldest structure inside the city limits of Bend, the oldest American craftsman style house in Deschutes County, Oregon, and the second oldest craftsman-style bungalow in Oregon. The Goodwillie–Allen House was added to the National Register of Historic Places in 2007.
























