
The Oliver House is a historic house at 203 West Front Street in Corning, Arkansas. It is a 2 1⁄2-story wood-frame L-shaped structure, with a gambrel-roofed main block and a gable-roofed section projecting forward from the right side. A single-story hip-roofed porch extends through the crook of the L and around to the sides, supported by Tuscan columns. The interior retains original woodwork, including two particularly distinguished fireplace mantels. Built c. 1880 and last significantly altered in 1909, it is one of Corning's oldest buildings. It was built by J. W. Harb, and purchased not long afterward by Dr. J. L. Oliver Jr., whose son operated a general store nearby.
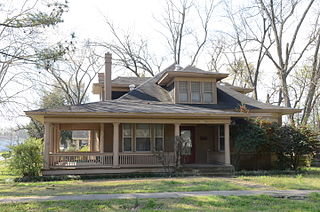
The Denison House is a historic house at 427 Garland Avenue in West Helena, Arkansas. It is a single story brick structure with a broad and shallow hip roof with wide hip-roof dormers, built in 1910 by J. W. Denison, West Helena's first mayor. It has a wraparound porch supported by Tuscan columns. It is one of West Helena's finest Colonial Revival houses.

The Dean House is a historic house off U.S. Route 165 in Portland, Arkansas. The 1.5 story house was designed by architect Charles L. Thompson and built c. 1910. Stylistically, it is a Louisiana Raised Cottage, a simple rectangular shape mounted in a foundation with brick piers. The roof extends over a wraparound porch, which is supported by Tuscan columns. The roof is pierced by a pair of gabled dormers that are decorated with fish-scale shingles.

The Darragh House is a historic house at 2412 Broadway in Little Rock, Arkansas. It is a 1-1/2 story frame structure, its exterior finished in brick and stucco, with a side gable roof pierced by broad shed-roof dormers, giving it a Dutch Colonial feel. The roof hangs over a recessed porch, supported by oversized Tuscan columns. Built about 1916, the house is a distinctive local example of the work of noted Arkansas architect Charles L. Thompson.

The J. W. and Ann Lowe Clary House is a historic house at 305 N. East St. in Benton, Arkansas. It is a two-story wood frame structure, with an exterior of brick veneer and stucco. It has a complex roof line with a number of gables, including over a projecting front section and a side porte cochere. Built in 1926, the building exhibits a predominantly Tudor Revival style, with some Craftsman features, notably exposed rafters under some of its eaves.

The Davis House is a historic house at the corner of Wolf Street and Arkansas Highway 5 in Norfork, Arkansas. It is a vernacular Plain-Traditional 1-1/2 story frame structure, with a hip roof and a stuccoed foundation. It has a hip-roofed porch extending across its front, and shed-roof dormers piercing its distinctive pyramidal roof on two elevations. The house was built c. 1928 for Charley Blevins, but was owned for about 50 years by members of the Davis family.
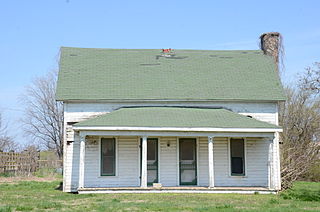
The Banks House is a historic house on Arkansas Highway 72 west of Hiwasse, Arkansas. Built in 1900, it is a 1-1/2 story wood frame rendition of a double pen form more often found in log construction. It has weatherboard siding, a side gable main roof, and a wide single story front porch with round columns and a hip roof. A chimney rises at the eastern end, and an ell extends the house to the rear. It is a well-preserved local example of vernacular frontier architecture.

The Bryant-Lasater House is a historic house at 770 North Main Street in Mulberry, Arkansas. It is a 1-1/2 story wood frame structure, set on a foundation of molded concrete blocks, with a shallow-pitch pyramidal roof, and a hip-roof porch extending across the front. A rear porch has been enclosed. Built c. 1900, the house is locally distinctive for its architecture, as a particularly large example of a pyramid-roofed house, and for its historical role as the home of a succession of locally prominent doctors, including Dr. O. J. Kirksey, who operated a maternity hospital in the house.
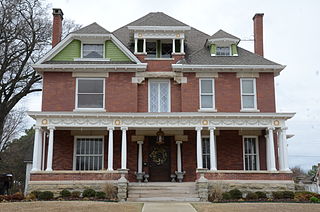
The William J. Murphy House is a historic house at 923 North 13th Street in Fort Smith, Arkansas. It is a rectangular 2-1/2 story brick structure, with basically symmetrical massing by asymmetric details. The main roofline is hipped toward the front facade, with a pair of similarly-sized projections on either side of a central raised hip-roof porch at the third level. The left projection has larger single windows at the first and second levels, and a small window recessed within a jerkin-headed gable pediment. The right projection has two narrower windows on the first and second levels, and a small hipped element projecting from the top of that section's hip roof. A single-story porch extends across the width, supported by paired columns, with an entablature decorated by garlands. The house, built about 1895, is one of Fort Smith's most sophisticated expressions of Classical Revival architecture. It was built by a local manufacturer of saddles and harnesses.

The Dr. J.O. Cotton House is a historic house at the southeast corner of Arkansas Highway 66 and High street in Leslie, Arkansas. It is a single-story Craftsman style structure, with an irregular layout focused on a gable-roofed rectangular core. A small single-story gabled wing extends to the right, and the entry porch projects forward from the left side of the front facade, with a gable roof that has exposed rafters and is supported by decorative braces on tall brick piers. It was built in 1915, originally at Walnut and High Streets, for one of the community's early doctors.

The H.J. Doughtery House is a historic house on the west side of Arkansas Highway 14 in Marcella, Arkansas. Set relatively close to the road, it is a single-story wood frame dogtrot house, with a gable roof and an shed-roofed front porch extending across the east-facing front facade. It is clad in weatherboard and rests on stone piers. A fieldstone chimney rises at the northern end. Built about 1905, this house shows the evolution of the dogtrot, by the regular enclosure of its central breezeway, to something more closely resembling a center-hall plan house.
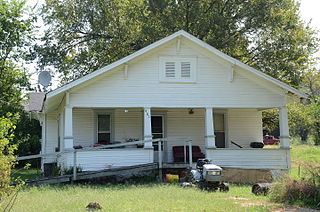
The J.M. McCall House is a historic house on Spring Street in Marshall, Arkansas. It is a single-story wood frame structure, with a gable roof, walls finished in novelty siding, and a stuccoed foundation. The roof eaves have exposed rafter ends in the Craftsman style, and the front porch is recessed under the roof, supported by four tapered square posts. Built about 1910, it is a well-preserved local example of Craftsman architecture.

The J.C. Miller House is a historic house at Oak and High Streets in Leslie, Arkansas. It is a tall 2-1/2 story wood frame structure in the American Foursquare style, with a hip roof pierced by hip-roofed dormers, and a single-story porch that wraps around two sides. The construction date of the house is not known, but its first known occupant, J.C. Miller, was living in it in the 1920s. It is one of Searcy County's best examples of early-20th century American Foursquare design.

The Darden-Gifford House is a historic house in rural White County, Arkansas, north of Arkansas Highway 5 near the community of Rose Bud. It is a two-story wood frame structure, with a side gable roof, weatherboard siding, and a two-story porch sheltered by a projecting gable-roofed section. It was built in 1887 by J. S. Darden, a local sawmill owner, and was built using the choicest cuts from his mill, resulting in extremely fine quality woodwork. The house and 160 acres (65 ha) were sold by Darden in 1908 to J. S. Gifford, and was sold to a Priscilla Stone.

The A.J. Smith House was a historic house on Arkansas Highway 385 in Griffithville, Arkansas. It was a two-story wood frame structure, with a T-shaped gable-roofed structure, weatherboard siding, and a foundation of brick piers. A hip-roofed porch extended across the front of the projecting T section and around the side. The house was built about 1887, and was one of White County's few surviving 19th-century houses.

The Ward-Stout House is a historic house at Front and Walnut Streets in Bradford, Arkansas. It is a 1-1/2 story wood frame structure, with a gabled roof, stucco exterior, and a concrete foundation. The main roof has a large "doghouse" dormer with three sash windows, and projects slightly over the shed roof of the front porch, which is supported by four stuccoed piers. Both roofs have exposed rafter ends. Built about 1932, it is a good example of late Craftsman architecture in the community.

The J.P. Runyan House is a historic house at 1514 South Schiller Street in Little Rock, Arkansas. It is a 1-1/2 story wood frame structure, with a dormered and flared hip roof and weatherboard siding. The roof extends in front over a full-width porch, with Classical Revival columns supporting and matching pilasters at the corners. The roof dormers have gable roofs, and have paired sash windows, with fish-scale cut wooden shingles in the gables and side walls. It was built in 1901 for Joseph P. Runyan, a local doctor, and was later briefly home to Governor of Arkansas John Sebastian Little.

The Joclin-Bradley-Bowling House is a historic house at 160 Arkansas Highway 95W in Clinton, Arkansas. It is a 1-1/2 story wood frame structure, with a front-facing gabled roof, weatherboard siding, and a concrete block foundation. The roof has exposed rafter ends in the gables, and shelters a recessed porch which is supported by bracketed square posts set on brick piers. The house was built in 1854, and extensively altered in 1921 to give it its current Craftsman appearance.

The Thomas J. Hankins House is a historic house in the crossroads hamlet of Sand Gap in far northern Pope County, Arkansas. It is located about 375 feet (114 m) north of the junction of Arkansas Highways 123 and 7, on the west side of Highway 7. It is a single-story wood frame structure, with a gabled roof, novelty siding, and stone foundation. The roof, its gable end facing front, extends over the front porch, supported by square posts, and there is a square diamond window in the gable center. Built in 1929, it is good local example of vernacular Craftsman design.
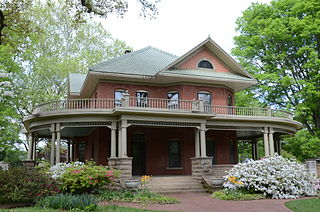
The W.J. White House is a historic house at 1412 West Main Street in Russellville, Arkansas. It is a 2-1/2 story brick structure, covered by a pressed tin roof that resembles tile. A single-story porch curves gracefully across the front and around to both sides, supported by clustered round columns, with spindlework valances between them, and a stone balustrade below. Built in 1908, it is a distinctive and eclectic blend of Queen Anne and Craftsman styling.

























