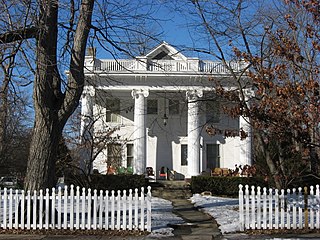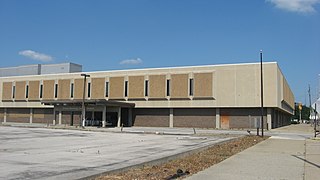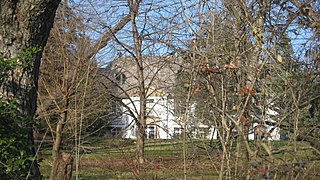
The Watson House, also known as the Coombs House, is a historic home located just east of Charlestown, Indiana's town square. It was built about 1900, and is a two-story, rectangular frame dwelling with Queen Anne and Colonial Revival style design elements. It features a full-width front porch supported by slender columns. Originally located on the site was the James Bigger-built Green Tree Tavern (1812), where Jonathan Jennings, the first governor of Indiana, was given an Inaugural Ball in 1816.

The Riverside Historic District is a U.S. historic district located in downtown Evansville, Indiana. It was added to the register in 1978 and roughly bounded by Southlane Drive, Walnut, Third, and Parrett Streets. It consists of 1,010 acres (4.1 km2) and 425 buildings. It is also known as the Riverside Neighborhood.

William H. H. Graham House, also known as the Stephenson Mansion, is a historic home located in the Irvington Historic District, Indianapolis, Marion County, Indiana. It was built in 1889, and is a 2+1⁄2-story, four-bay Colonial Revival style frame dwelling. The house features a front portico supported by four, two-story Ionic order columns added in 1923, and a two-story bay window. In the 1920s it was the home of D. C. Stephenson, head of the Indiana Ku Klux Klan.

Goldsmith C. Gilbert Historic District is a national historic district located at Muncie, Delaware County, Indiana. It encompasses 75 contributing buildings and is located in the oldest residential section of Muncie. The district includes notable examples of Late Victorian, Colonial Revival, and Bungalow / American Craftsman style architecture. Located in the district is the separately listed J.C. Johnson House. Other notable buildings include the A.L. Johnson House, Meeks Mortuary Building, Joseph Hummel House, and Miller Livery (1916).

Christopher Apple House, also known as the Apple Farm House, is a historic home located in Lawrence Township, Marion County, Indiana. It was built in 1859, and is a two-story, four bay Federal style brick dwelling with Greek Revival style design elements. It has a side gable roof and 1+1⁄2-story rear wing.

Hanna–Ochler–Elder House, also known as the Hannah House, is a historic home located at Indianapolis, Marion County, Indiana. It was built in 1859, and is a 2+1⁄2-story, five-bay, Italianate style brick dwelling with Greek Revival style design elements. It has a lower two-story kitchen wing with gallery added in 1872. The house has a low-pitched hipped roof with bracketed eaves.

Johnson–Denny House, also known as the Johnson-Manfredi House, is a historic home located at Indianapolis, Marion County, Indiana. It was built in 1862, and is a two-story, five bay, "T"-shaped, frame dwelling with Italianate style design elements. It has a bracketed gable roof and a two-story rear addition. It features a vestibule added in 1920. Also on the property is a contributing 1+1⁄2-story garage, originally built as a carriage house. It was originally built by Oliver Johnson, noted for the Oliver Johnson's Woods Historic District.

William N. Thompson House, also known as Old Governor's Mansion, is a historic home located at Indianapolis, Marion County, Indiana. It was built in 1920, and is Georgian Revival style buff-colored brick mansion. It consists of a two-story, five-bay, central section flanked by one-story wings. It has a slate hipped roof and features a full width front porch and an elliptical portico at the main entry. The house served as the Governor's Mansion from 1945 to 1970.

George Washington Tomlinson House is a historic home located at Indianapolis, Marion County, Indiana. It was built about 1862, and is a 1+1⁄2-story, center passage plan, double pile, frame dwelling with Greek Revival and Georgian style design elements. It is sheathed in clapboard siding, has a side gable roof, and four interior end chimneys. The house was moved to its present site in 1979.

Carlos and Anne Recker House, also known as the Recker-Aley-Ajamie House, is a historic home located at Indianapolis, Marion County, Indiana. It was built in 1908, and is a 1+1⁄2-story, Bungalow / American Craftsman style frame dwelling. It has a steeply pitched side-gable roof with dormers. The house was built to plans prepared by Gustav Stickley through his Craftsman Home Builder's Club.

Hillcrest Country Club, also known as Avalon Country Club, is a historic country club located in suburban Lawrence Township, Marion County, Indiana, northeast of Indianapolis, Indiana. The 18 hole golf course was designed by Bill Diddel and was built in 1924. The clubhouse was built in 1929–1930, and renovated in 2000. It is a three-story, Mission Revival style with tall arched openings, and a low tile roof with bracketed eaves. Also on the property are the contributing swimming pool (1934), well house, and water pump.

Bals–Wocher House is a historic home located in Indianapolis, Indiana. It was built in 1869–1870, and is a three-story, Italianate style brick dwelling with heavy limestone trim. It has a low hipped roof with deck and paired brackets on the overhanging eaves. It features stone quoins and an off-center arcaded loggia.

Willard and Josephine Hubbard House is a historic home located at Indianapolis, Indiana. It was built in 1903, and is a 2+1⁄2-story, five-bay, center-hall plan, Italian Renaissance Revival style limestone dwelling with an addition. It features a front wooden portico supported by Ionic order columns and a semi-circular front section. Also on the property is a contributing carriage house / garage.

Horner–Terrill House is a historic home located at Indianapolis, Indiana. It was built about 1875, and is a 2+1⁄2-story, roughly "L"-shaped, Second Empire style brick dwelling with limestone detailing. It features a three-story tower, mansard roof, and round arched openings. Also on the property is a contributing garage. It was listed on the National Register of Historic Places in 2013.

Thomas Moore House, also known as the Moore-Christian House, is a historic home located at Indianapolis, Indiana. It was built in the 19th century, and is a two-story, five bay, "L"-shaped, Italianate style brick dwelling. It has a low hipped roof with double brackets and segmental arched openings. At the entrance is a gable roofed awning with large, ornate brackets and ornate Queen Anne style scrollwork design on the gable front.

Fidelity Trust Building is a historic bank building located in Indianapolis, Indiana. It was built in 1914–1915, and is an eight-story rectangular Classical Revival style building faced in white glazed brick and terra cotta. It measures 39 feet (12 m) wide by 110 feet (34 m) deep. At the time of its listing, the building housed J. Pierpont's Restaurant and Bar.

Horace Mann Public School No. 13 is a historic school building located at Indianapolis, Indiana. It was designed by architect Edwin May (1823–1880) and built in 1873. It is a two-story, square plan, Italianate style red brick building. It has an ashlar limestone foundation and a low hipped roof with a central gabled dormer. A boiler house was added to the property in 1918.

Jackson Buildings, also known as the Standard Grocery/Capital Furnace, were two historic commercial buildings located at Indianapolis, Indiana. One was a four-story brick building built about 1882–83, and the other, a five-story building built about 1923. The older building exhibited Italianate and Beaux-Arts style design elements. The buildings housed a variety of commercial enterprises, including the Standard Grocery Company. The two buildings were demolished and replaced by a bank building.

Bernardin-Johnson House is a historic home located at Evansville, Indiana. It was designed by Edward Joseph Thole of the architecture firm Clifford Shopbell & Co. and built in 1917. It is a 2+1⁄2-story, Georgian Revival / Colonial Revival style brick dwelling with a two-story wing. It has a slate gable roof and features a pedimented portico with fluted Ionic order columns. After 1919, it was owned by Edward Mead Johnson (1852-1934).

Edgar A. Igelheart House is a historic home located at Evansville, Indiana. It was designed by Edward Joseph Thole and built in 1932. It is a French Renaissance château style painted brick dwelling consisting of a rectangular central section with flanking wings. It has a slate hipped roof. Also on the property are the contributing two sections of the Lant House, stable, garage, and cow barn.
























