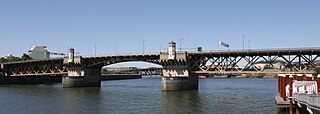
The Burnside Bridge is a 1926-built bascule bridge that spans the Willamette River in Portland, Oregon, United States, carrying Burnside Street. It is the second bridge at the same site to carry that name. It was added to the National Register of Historic Places in November 2012.

This is a list of properties and historic districts in Oregon that are listed on the National Register of Historic Places. There are listings in all of Oregon's 36 counties.
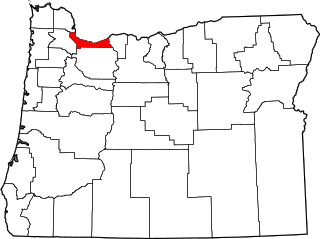
The following list presents the full set of National Register of Historic Places listings in Multnomah County, Oregon. However, please see separate articles for listings in each of Portland's five quadrants.

The Vista Bridge is an arch bridge for vehicles and pedestrians located in Portland, Oregon, United States. It connects the areas of King's Hill and Vista Ridge which are both in the Goose Hollow neighborhood. The MAX Light Rail line and Jefferson Street/Canyon Road travel under the bridge, and Vista Avenue crosses the bridge.
Richard Wilhelm Sundeleaf was an American architect from Portland, Oregon, United States. A number of the buildings he designed are listed on the U.S. National Register of Historic Places.
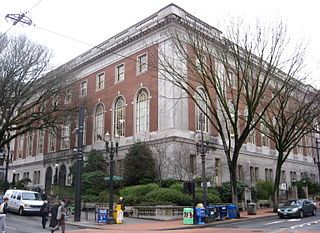
The Central Library is a three-story public library branch in downtown Portland, Oregon, United States. Opened in 1913, it serves as the main branch of the Multnomah County Library system. The Georgian style building was added to the National Register of Historic Places as the Central Building, Public Library in 1979. The library underwent major interior renovations in the mid 1990s.

William Christmas Knighton was an American architect best known for his work in Oregon. Knighton designed the Governor Hotel in Portland, Johnson Hall at the University of Oregon, and the Oregon Supreme Court Building and Deepwood Estate in Salem. He served as Oregon's first State Architect from 1911–1915, appointed by Governor Oswald West. By 1915, Knighton had designed ninety building projects as State Architect. In 1919, Knighton was appointed by Governor Ben Olcott as the first President of the Oregon State Board of Architectural Examiners, a position he held until 1922. In 1920, Knighton was elected the sixth President of the Oregon Chapter of the American Institute of Architects. He remained on the Chapter's Board of the Trustees for several years and was Chair of the Chapter Legislative Committee into the 1930s.
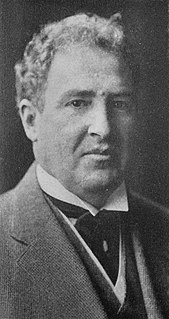
John Virginius Bennes was an American architect who designed numerous buildings throughout the state of Oregon, particularly in Baker City and Portland. In Baker City he did an extensive redesign of the Geiser Grand Hotel, designed several homes, and a now-demolished Elks building. He moved to Portland in 1907 and continued practicing there until 1942.

The Jacob Kamm House, also called the Jacob Kamm Mansion, is a French Second Empire style mansion in Portland, Oregon, built in 1871. It was moved from its original location on SW 14th and Main to its current location in Goose Hollow in 1950 to make room for Lincoln High School's campus. It was purchased by preservationist Eric Ladd for $1,000 at auction and moved to its present location, along with two other houses Ladd was interested in preserving, at SW 20th and Jefferson, which was called "the colony."

The Johan Poulsen House is a three-story American Queen Anne Style mansion in Portland, Oregon's Brooklyn neighborhood. It was built in 1891 by an unknown architect.

The Franklin W. Farrer House in southeast Portland in the U.S. state of Oregon is a two-story dwelling listed on the National Register of Historic Places. An American Craftsman structure built in 1914, it was added to the register in 1989.
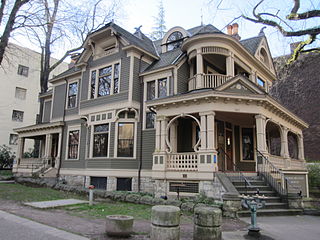
The Simon Benson House is a 19th century house located in downtown Portland, Oregon. It was listed on the National Register of Historic Places in 1983.

Povey Brothers Studio, also known as Povey Brothers Art Glass Works or Povey Bros. Glass Co., was an American producer of stained glass windows based in Portland, Oregon. The studio was active from 1888 to 1928. As the largest and best known art glass company in Oregon, it produced windows for homes, churches, and commercial buildings throughout the West. When the firm was founded in 1888, it was the only creative window firm in Portland, then a city of 42,000 residents.

The Capt. George Raabe House in southeast Portland in the U.S. state of Oregon is a 1.5-story dwelling listed on the National Register of Historic Places. Built in 1902, it was added to the register in 1989.
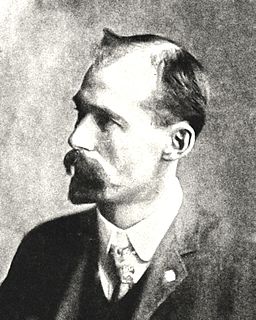
Joseph Jacobberger was an American architect based in Portland, Oregon. He partnered with Alfred H. Smith in the firm Jacobberger and Smith.

Richard H. Martin Jr. (1858–1950) was a prominent architect in the Pacific Northwest.















