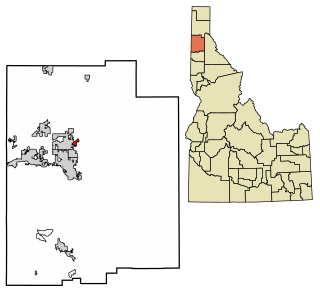
This is a directory of properties and districts included among the National Register of Historic Places listings in Idaho. There are approximately 1,000 sites in Idaho listed on the National Register. Each of the state's 44 counties has at least one listing on the National Register.

Wilson Butte Cave is located on the Snake River plain in Jerome County northeast of Twin Falls and southeast of Shoshone, Idaho. Listed on the National Register of Historic Places as an archeological site, it is maintained by the Bureau of Land Management (BLM).
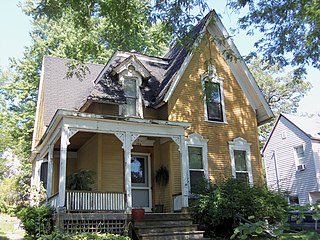
The Jacob Quickel House is a historic building located on the east side of Davenport, Iowa, United States. It has been listed on the National Register of Historic Places since 1984.

Howell Trevor Pugh, known as H. T. Pugh, was a stonemason who was trained in Wales and worked primarily in Jerome, Idaho. His high quality work popularized the use of lava rock in the Jerome area, eventually including for fine residences in town. More than 20 of his works are preserved and are listed on the National Register of Historic Places.
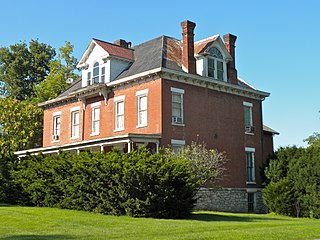
The John N. and Mary L. (Rankin) Irwin House is a historic building located in Keokuk, Iowa, United States. It was individually listed on the National Register of Historic Places in 1999. In 2002 it was included as a contributing property in The Park Place-Grand Avenue Residential District.
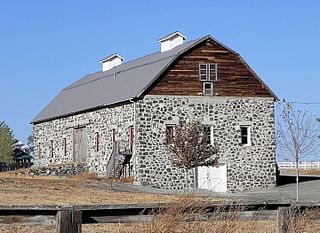
The Jacob B. Van Wagener Barn is lava rock structure built in 1912. It located in Jerome, Idaho, United States, and was listed on the National Register of Historic Places in 1983.

The Gen. Cass and Belle Smith House, also known as the Smith-Jacobs House, is a historic dwelling located in Lake City, Iowa, United States. G.C. Smith was born in Lake City in 1861, and his parents Peter and Sarah were pioneer settlers here. He was a local businessman who married Lottie Belle Huff in Lake City. They had this 2½-story, brick, Queen Anne house built in 1901. John W. and Bertha Jacobs bought the house from the Smiths in 1913. He was a local attorney and politician. They lived in the house into the mid-1960s. The house was designed by a Racine, Wisconsin architect whose last name was Flagel. The high degree of integrity makes it significant. The asymmetrical, cross-gable structure has a prominent porch on the southeast corner. Between the first and second floors is a beltcourse of rough brick, and there is a bracketed cornice at the roofline. The house was listed on the National Register of Historic Places in 1990.
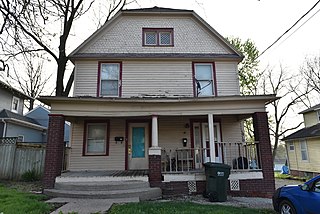
The Thomas J. Conover House is a historic residence located in Oskaloosa, Iowa, United States. Thomas J. Conover was a farmer who retired to town as a widower about 1910. He and his daughter Casa Mae Conover, lived here together while she worked at William Penn College. Between 1925 and 1951 she was a teacher of religious education, assistant registrar, secretary to the president, and the registrar. Single women who worked for the college rarely owned their own home. This suggests the difference in pay between men and women at the institution, even as it espoused gender equality. Casa had to live with her father and care for him in his old-age. Their Colonial Revival house was built about 1910. It is a two-story, frame, single-family dwelling that features a gable-end facade roof with hip-on-gable roof embellishment, fishscale shingles on the gable end, and a full-length front porch. It is the Casa Mae Conover's association with the school in the context of the Quaker testimony in Oskaloosa that makes this house historic. It was listed on the National Register of Historic Places in 1996.
The Ernest and Mary Hemingway House, in Ketchum, Idaho, was listed on the National Register of Historic Places in 2015.
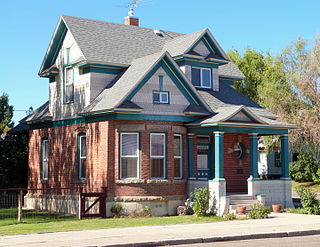
The Anderson–Elwell House, located at 547 W. 1st St. in Weiser, Idaho, is a Queen Anne-style cottage which was designed by John E. Tourtellotte & Company and was built in 1900. It was listed on the National Register of Historic Places in 1982.

The Jacob Tueller Sr. House, at 165 E. 1st South in Paris, Idaho, was listed on the National Register of Historic Places in 1982.

The John A. O'Farrell Cabin was built by John A. O'Farrell in Boise, Idaho, in 1863. The cabin is considered the first family home in Boise.

The Cyrus Jacobs House, also known as the Cyrus Jacobs-Uberuaga House and the Basque Museum and Cultural Center, in Boise, Idaho, is a 1 1⁄2-story brick house constructed by Charles May in 1864. The house was added to the National Register of Historic Places in 1972.

The Louis Stephan House is a 1-story Bungalow in Boise, Idaho, designed by Tourtellotte & Hummel and constructed in 1915. The house features a modest, rectangular design with a ridgebeam running perpendicular to the street, front and back gables, and an enclosed porch behind "four blocky battered posts with plain battered capitals." The house was added to the National Register of Historic Places in 1982.

The M.J. Marks House in Boise, Idaho, is a 2 1⁄2-story Colonial Revival house with "bungaloid features" designed by Tourtellotte & Hummel and constructed in 1911. The house includes random course sandstone veneer on first-story walls with flared second-story walls veneered with square shingles under a low pitch hip roof. Room sized porches are a prominent feature of the design.

The Fred Hottes House in Boise, Idaho, is a 2-story, sandstone and shingle Colonial Revival house designed by Tourtellotte & Co. and constructed in 1908. The house features a cross facade porch and a prominent, pedimented front gable. The house was added to the National Register of Historic Places in 1982.

The William Dunbar House in Boise, Idaho, is a 1-story Colonial Revival cottage designed by Tourtellotte & Hummel and constructed by contractor J.O. Jordan in 1923. The house features clapboard siding and lunettes centered within lateral gables, decorated by classicizing eave returns. A small, gabled front portico with barrel vault supported by fluted Doric columns and pilasters decorates the main entry on Hays Street. The house was listed on the National Register of Historic Places in 1982.

The H.R. Neitzel House in Boise, Idaho, is a 2 1⁄2-story Tudor Revival house designed by Tourtellotte & Hummel and constructed of sandstone by contractor Frank Michel in 1918. The house features a hip roof with half-timber gables.

The Silas W. and Elizabeth Crane House is a historic house in Harrison, Idaho. It was built in 1891 for settlers Silas W. Crane and his wife Elizabeth. The Cranes lived here with their three sons, Addison, Edwin and William. It was first designed in the Queen Anne architectural style, and later redesigned in the American Craftsman style. It has been listed on the National Register of Historic Places since December 9, 1999.

The John P. and Stella Gray House is a historic house in Coeur d'Alene, Idaho. It was built in 1913 for John P. Gray, a lawyer. Gray lived here with his wife Stella until his death in 1939. It was purchased by the Mauser family in 1953, who sold it to the Hamans within a year. The house was designed in the Tudor Revival style by architect Kirtland Cutter. It has been listed on the National Register of Historic Places since March 31, 1988.
