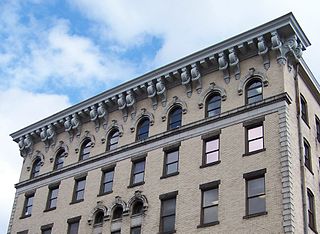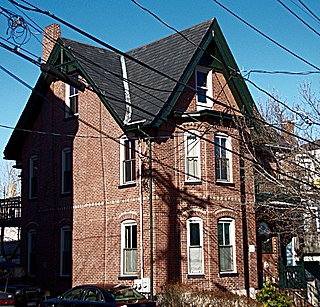
The House at 5 Prospect Hill in Somerville, Massachusetts is rare in the city as a Queen Anne house executed in brick. Built c. 1880, it is a 2-1/2 story house with a side-gable roof and a projecting gable section on the left front. A polygonal bay projects further from this gable section, with windows set in segmented-arch openings with a band of polychrome brickwork between. A two-story porch extends from the side of the projecting section across the remainder of the front. Other details of the exterior include bargeboard accents in the gables, and terra cotta insets in the brickwork.
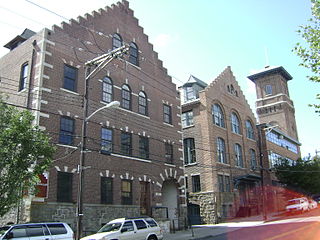
The Knickerbocker Building is an eclectic, Dutch Colonial Revival industrial building located at 50-52 Webster Avenue in the city of New Rochelle, Westchester County, New York.

English High School is an historic high school building at 20 Irving Street in Worcester, Massachusetts. Built in 1891, it is a prominent local example of Romanesque Revival architecture, designed by the local form of Barker & Nourse. It served the city as a high school until 1966, and has housed school administration offices since then. The building was listed on the National Register of Historic Places in 1980.

The Otis Putnam House is an historic house at 25 Harvard Street in Worcester, Massachusetts. Built in 1887 to a design by Fuller & Delano for a prominent local department store owner, it is a fine local example of Queen Anne architecture executed in brick. The house was listed on the National Register of Historic Places in 1980. It now houses offices.
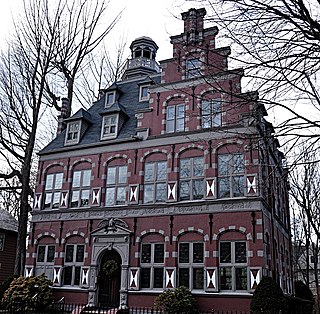
The Dutch House is a historic multi-unit residential building at 20 Netherlands Road in Brookline, Massachusetts. This four-story brick building was originally built as an exhibition hall at the 1893 World's Fair in Chicago, where it served as the Dutch Cocoa House. It is a close copy of the Franeker City Hall in Franeker, Netherlands. The door frame, embellished with stone animals, is a replica of the Enkhuizen Orphanage. The building's interior is highly ornate, with massive ceiling beams and Flemish wooden panels. The original dining room included classic blue and white Delftware tiles, some more than 300 years old. The exterior has a high mansard roof that extends over two floors, and has stepped gables. The windows include more than 12,000 individual lights of leaded green glass.

James Sanders House is a historic home located at Little Falls in Herkimer County, New York. The house is a two-story, gable roofed brick residence, five bays long and two bays wide originally constructed in 1827. It consists of a rectangular main block with a two-story brick rear wing. It features a center hall plan and Federal style decorative elements. Also on the property are a frame, gable roofed carriage barn and garage/agricultural equipment barn. James Sanders was a local building contractor who also built a number of mills, residences, and civic buildings including the original Little Falls Academy.

Grace and Thomaston Buildings are two historic commercial buildings located at Great Neck Plaza in Nassau County, New York. The Grace Building was built in 1914 and the Thomaston Building in 1926. They were both built by the W. R. Grace and Company.

The Willam Radcliff House is a historic building located on the east side of Davenport, Iowa, United States. It has been listed on the National Register of Historic Places since 1984.

The John E. Booth House is a historic house located in Provo, Utah. John E. Booth was a significant Provoan, and was extensively involved in Provo's community and religious affairs. Located at 59 West and 500 North and less than one acre in size, the John E. Booth House was built in 1900, and happens to be the only 2 1⁄2-story Victorian Mansion in Provo, Utah. This house is significant not only as a Victorian mansion, but because its "Bricks were individually painted to create a variegrated design effect". The house was added to the National Register of Historic Places in 1982. The house was designated to the Provo City Historic Landmark Register on May 26, 1995.

The Charles E. Davies House is a historic house located in Provo, Utah. It is listed on the National Register of Historic Places.

The Superintendent's Residence at the Utah State Hospital is a historic house located at the Utah State Hospital in east Provo, Utah, United States. It was listed on the National Register of Historic Places in 1986.
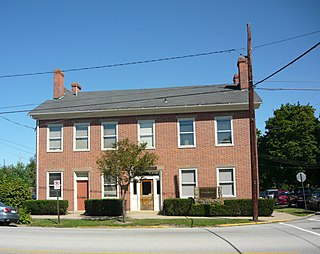
The James Mitchell House is a historic home located at Indiana, Indiana County, Pennsylvania. The front section was built about 1850, and is a 2 1⁄2-story, brick building with a gable roof in a vernacular Federal-style. It measures six bays by four bays. It has a 2 1⁄2-story frame rear wing, making for an "L"-shaped building. The house was used as an inn.
The Perkins Addition was a 13 house development in Salt Lake City, Utah. Ten of its houses survived in 1983 and nine were each individually listed on the National Register of Historic Places.

The Barnard–Garn–Barber House, at 1198 N. Main St. in Centerville, Utah, was built in phases in c.1854, c.1870, and c.1898 It was listed on the National Register of Historic Places in 1997.

Loretz House is a historic home located near Lincolnton, Lincoln County, North Carolina. It was built in 1793, and is a two-story, five bay by two bay, brick dwelling. It has a gable roof and features patterned brickwork. The interior has a number of Georgian style decorative elements. Also on the property is a contributing brick smokehouse.
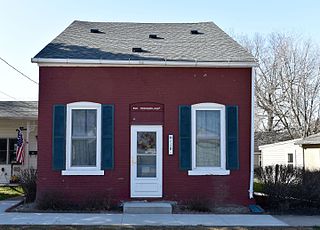
The Kolker House is a historic building located in Guttenberg, Iowa, United States. The two-story brick structure was built about 1859 in what is known as the "Wide Gable Style," with the roof's ridge parallel to the street. Its significance is derived from its early construction, its brick rather than stone construction, a "Flying Buttress" eavespout at the houses right corner, and its excellent condition. The kitchen wing is on the east, and the garage dates from the late 20th-century. The building was listed on the National Register of Historic Places in 1984.
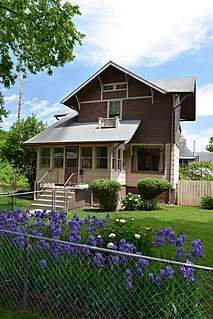
The William B. Hayes House is a historic building located in Des Moines, Iowa, United States. The house is significant for its being one of the best examples in Des Moines of the Swiss chalet style subtype of the Stick Style. It was built in 1886 as a single-family dwelling by local developer Lowry W. Goode. This 1½-story frame structure on a brick foundation features a gable-end facade that is intersected by side gables, and wide eaves that are supported by wood braces. The northern side gable extends over an enclosed front porch. The house was listed on the National Register of Historic Places in 1996.

The Thomas and Jane Beech House, at 47 West 50 South in Coalville, Utah, was built around 1900. It was listed on the National Register of Historic Places in 2001.

The Edward Fernley House, at 215 E. 200 North in Beaver, Utah was listed on the National Register of Historic Places in 1983.

The James Heber Dean House, at 390 W. 500 North in Beaver, Utah, was built in 1911. It was listed on the National Register of Historic Places in 1982.


