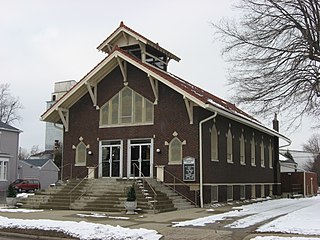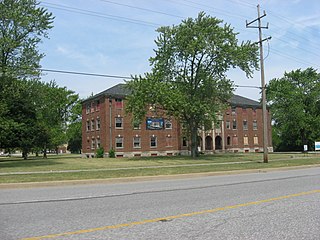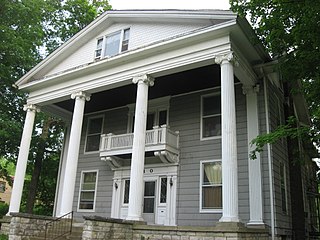
The Corydon Historic District is a national historic district located in Corydon, Indiana, United States. The town of Corydon is also known as Indiana's First State Capital and as Historic Corydon. The district was added to the National Register of Historic Places in 1973, but the listing was amended in 1988 to expand the district's geographical boundaries and include additional sites. The district includes numerous historical structures, most notably the Old Capitol, the Old Treasury Building, Governor Hendricks' Headquarters, the Constitution Elm Memorial, the Posey House, the Kintner-McGrain House, and The Kintner House Inn, as well as other residential and commercial sites.

Temple Israel is a historic synagogue located at Lafayette, Tippecanoe County, Indiana. Its 1867 building is one of the oldest synagogue buildings in the United States.

South Walnut Street Historic District is a national historic district located at Edinburgh, Johnson County, Indiana. The district encompasses 41 contributing buildings in a predominantly residential section of Edinburgh. It developed between about 1850 and 1935, and includes notable examples of Greek Revival, Italianate, Queen Anne, Romanesque Revival, and Bungalow / American Craftsman style architecture. The dwellings include tiny works' cottages, modest middle-class homes, and large expensive homes of the wealthy. Notable buildings include the First Christian Church and the Methodist Church.

Toner Historic District is a national historic district located at Edinburgh, Johnson County, Indiana. The district encompasses 66 contributing buildings in a predominantly residential section of Edinburgh. It developed between about 1845 and 1959, and includes notable examples of Gothic Revival, Italianate, Queen Anne, Colonial Revival, and Bungalow / American Craftsman style architecture. The dwellings include a collection of substantial homes with high historic integrity. Notable buildings include the Edinburgh Presbyterian Church (1916), and former marble shop and weight house.

Polk Street Concrete Cottage Historic District is a national historic district located in the First Subdivision of Gary, Indiana. The district encompasses four contributing buildings in a residential section of Gary. The buildings were designed by D. F. Creighton and built by the United States Sheet & Tin Plate Co. They were built starting in 1910 and are examples of the Edison Concept Houses that were designed, patented, and promoted by inventor Thomas Edison. The houses reflect Bungalow / American Craftsman design elements.

Albert Maack House is a historic home located at Crown Point, Lake County, Indiana, United States. It was built in 1913, and is a 2+1⁄2-story, Tudor Revival style brick dwelling with a cross gable roof sheathed in clay tile. It features stucco walls with exposed timbers on the gables, cut stone window sills, and leaded, stained glass windows.

Lake County Tuberculosis Sanatorium, Nurses Home and Superintendent's House is a historic tuberculosis sanatorium located at Crown Point, Lake County, Indiana. The Nurses Home was built in 1930, and is a three-story, Georgian Revival style brick building on a raised concrete basement. It has a hipped roof with pediment. It features a three-bay projecting entrance portico with an arcade and variation of Corinthian order pilasters. The Superintendent's House was built in 1930, and is a 2+1⁄2-story, Colonial Revival style brick building with a one-story flat roofed wing. The Lake County Tuberculosis Sanatorium closed around 1971.

Hoover-Timme House is a historic home located at Long Beach, LaPorte County, Indiana. It was designed by architect John Lloyd Wright and built in 1929. It is a three level house carved into a sand dune on the shore of Lake Michigan. The house is in a rambling Prairie School style with hipped and mansard roof forms. The house is sheathed in ashlar sandstone and stucco. Also contributing is the house site.

James Omar Cole House, also known as the Cole House, is a historic home located at Peru, Miami County, Indiana, United States. It was built about 1883, as a 1+1⁄2-story, Second Empire style brick dwelling. It has a square plan with two projecting bays and a mansard roof with dormers.

Daniel Stout House, also known as the Old Stone House and Hubert Brown House, is a historic home located in Bloomington Township, Monroe County, Indiana. It was built in 1828, and is a two-story, stone dwelling representative of a pioneer farmhouse. It is believed that its builder Daniel Stout also helped to build Grouseland at Vincennes, Indiana. The house was restored in the 1940s.

Cochran–Helton–Lindley House, also known as the Helton–Lindley House and James Cochran House, is a historic home located at Bloomington, Monroe County, Indiana. It was built in 1849–1850, and is a two-story, five-bay, "L"-shaped, Greek Revival style brick dwelling. It has a two-story rear ell with an enclosed two-story porch. Its main entrance is framed by a transom and sidelights and features a porch with square columns and pilasters. It was the home of Indiana Governor Paris Dunning in 1869–1870. The house was renovated in 1976.

McClelland-Layne House is a historic home located at Crawfordsville, Montgomery County, Indiana. It was built in 1869, and is a two-story, "L"-shaped, Italian Villa style brick dwelling. It has a low-hipped roof and segmental- and round-arched windows. The house features a three-story tower topped by a low-hipped roof. It was built for well known Crawfordsville surgeon Dr. James S. McClelland.

Solomon Enclave is three historic homes located at Beverly Shores, Porter County, Indiana. The three two-story, International Style flat-roofed dwellings were built in 1948. They are rectangular in plan and are built into the sides of dunes. The houses features cantilevered concrete decks that overlook Lake Michigan.

Eastern Enlargement Historic District is a national historic district located at Greencastle, Putnam County, Indiana. The district encompasses 272 contributing buildings in a predominantly residential section of Greencastle. The district developed between about 1840 and 1961 and includes notable examples of Greek Revival, Gothic Revival, Italianate, Queen Anne, Stick Style, and Bungalow / American Craftsman style architecture. Located in the district are the separately listed Delta Kappa Epsilon Fraternity, F.P. Nelson House and William C. Van Arsdel House. Other notable buildings include the Braman House (1840), James B. Nelson House, O'Hair House, John Ireland House, and a number of fraternity and sorority houses associated with DePauw University.

James Pierce Jr. House, also known as Piercestead, is a historic home located in Wabash Township, Tippecanoe County, Indiana. It was built in 1833–1834, and is a two-story, Greek Revival style brick dwelling, with a one-story rear ell and one-story wing. It is four bays wide and has a slate gable roof. It also housed the Cass Post Office between 1846 and 1855.

The Chadwick was a historic apartment building located at Indianapolis, Indiana. It was built in 1925, and was a three-story, five bay, "I"-shaped, Georgian Revival style buff brick building with limestone detailing. It featured Tuscan order engaged columns at the entrance. It was destroyed by fire in January 2011.

Horner–Terrill House is a historic home located at Indianapolis, Indiana. It was built about 1875, and is a 2+1⁄2-story, roughly "L"-shaped, Second Empire style brick dwelling with limestone detailing. It features a three-story tower, mansard roof, and round arched openings. Also on the property is a contributing garage. It was listed on the National Register of Historic Places in 2013.

Thomas Moore House, also known as the Moore-Christian House, is a historic home located at Indianapolis, Indiana. It was built in the 19th century, and is a two-story, five bay, "L"-shaped, Italianate style brick dwelling. It has a low hipped roof with double brackets and segmental arched openings. At the entrance is a gable roofed awning with large, ornate brackets and ornate Queen Anne style scrollwork design on the gable front.

Test Building, also known as the Circle Motor Inn, is a historic commercial building in Indianapolis, Indiana. It was built in 1925, and is a nine-story, reinforced concrete structure with 12-inch thick brick and clay tile curtain walls. It is faced with Indiana limestone and has a three-story brick penthouse and two-level basement. The mixed-use building housed the city's earliest large parking garages.

Gaseteria, Inc., also known as ACLU, Indiana, historic apartment building located at Indianapolis, Indiana. It was built in 1941, and is a one-story, Art Moderne style, buff-color and red brick building with limestone detailing and a flat roof. It features curved walls and glass-block windows. It was built to house the offices of the Gaseteria filling station company.
























