
Dinwiddie is an unincorporated community, census-designated place (CDP), and the county seat of Dinwiddie County, Virginia, United States. It was first listed as a CDP in the 2020 census with a population of 619.

Petersburg National Battlefield is a National Park Service unit preserving sites related to the American Civil War Siege of Petersburg (1864–65). The battlefield is near the city of Petersburg, Virginia, and includes outlying components in Hopewell, Prince George County, and Dinwiddie County. Over 140,000 people visit the park annually.

The Jesse James Home Museum is the house in St. Joseph, Missouri where outlaw Jesse James was living and was gunned down on April 3, 1882, by Robert Ford. It is a one-story, Greek Revival style frame dwelling measuring 24 feet, 2 inches, wide and 30 feet, 4 inches, deep.

The Missouri State Capitol is the home of the Missouri General Assembly and the executive branch of government of the U.S. state of Missouri. Located in Jefferson City at 201 West Capitol Avenue, it is the third capitol to be built in the city. The domed building, designed by the New York City architectural firm of Tracy and Swartwout, was completed in 1917.
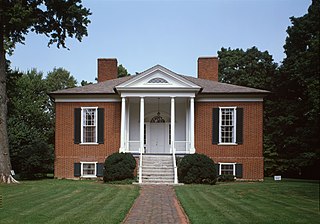
Farmington, an 18-acre (7.3 ha) historic site in Louisville, Kentucky, was once the center of a hemp plantation owned by John and Lucy Speed. The 14-room, Federal-style brick plantation house was possibly based on a design by Thomas Jefferson and has several Jeffersonian architectural features. As many as 64 African Americans were enslaved by the Speed family at Farmington.

This is a list of properties and historic districts in Missouri on the National Register of Historic Places. There are NRHP listings in all of Missouri's 114 counties and the one independent city of St. Louis.
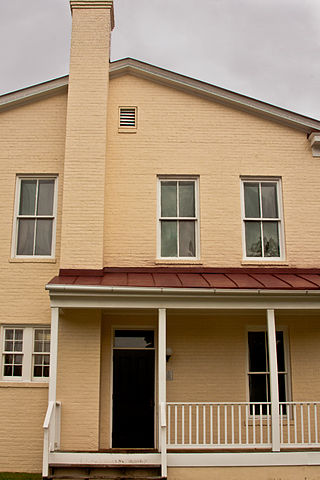
Dinwiddie County Court House is a historic courthouse building located at the junction of U.S. 1 and VA 619 in Dinwiddie, Dinwiddie County, Virginia. It was built in 1851, and is a two-story, brick temple-form building in the Greek Revival style. It measures approximately 37 feet (11 m) wide and 78 feet (24 m) long, and features a front portico added in 1933. The courthouse was the site of the Battle of Dinwiddie Court House in the closing stages of the American Civil War. The Dinwiddie County Historical Society is currently located in this building.

The Dr. Generous Henderson House is a historic home located at 1016 The Paseo, once one of the most prestigious areas of Kansas City, Missouri.
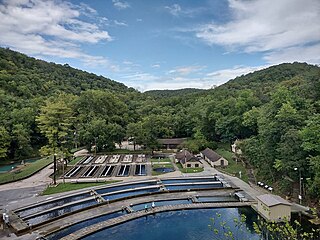
Roaring River State Park is a public recreation area covering of 4,294 acres (1,738 ha) eight miles (13 km) south of Cassville in Barry County, Missouri. The state park offers trout fishing on the Roaring River, hiking on seven different trails, and the seasonally open Ozark Chinquapin Nature Center.

This is a list of the National Register of Historic Places listings in Dinwiddie County, Virginia.

The Seth E. Ward Homestead, also known as Ward House or Frederick B. Campbell Residence is a historic home located in the Country Club District, Kansas City, Missouri. It was designed by Asa Beebe Cross and built in 1871. It is a two-story, "T"-plan, vernacular Greek Revival style brick dwelling. It features a single story, full-width front verandah. It was a home of Seth E. Ward.
Mount Horeb Baptist Church is a historic Baptist church located near Mineola, Montgomery County, Missouri. It was built in 1897, and is a one-story, rectangular frame building with gable roof. It measures 28 feet, 3 inches, by 46 feet, 5 inches, and houses a single room. The church is representative of rural Baptist congregations in Mid-Missouri.
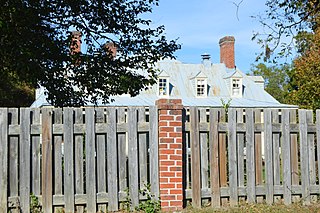
Mansfield is a historic plantation house located near Petersburg, Dinwiddie County, Virginia. It was built in stages starting about 1750, and is a 1+1⁄2-story long and narrow frame dwelling with a hipped roof. It has a hipped roof rear ell connected to the main house by a hyphen. It features an octastyle Colonial Revival porch stretching the full length of the front facade.
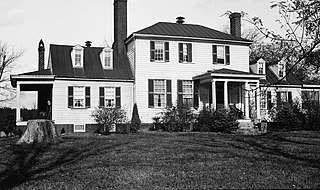
Burnt Quarter is a historic plantation house located near Dinwiddie, Dinwiddie County, Virginia. It was built in stages starting about 1750, and consists of a two-story, hipped roof central section flanked by 1+1⁄2-story wings. On April 1, 1865, the property became the scene of the decisive Battle of Five Forks. During the battle the house served both as headquarters for Union General Merritt and as a military hospital. On the grounds is a monument to six unknown Confederate soldiers killed in the Battle of Five Forks.

Greenwood, also known as the Estill-Parrish House, is a historic home located near Fayette, Howard County, Missouri, United States. It was built in 1864, and is a two-story, double pile, Greek Revival style brick dwelling with a two-story rear wing with an arcaded wooden gallery porch. It features fine interior woodwork. Also on the property are the contributing frame meat house, a single-cell slave house, a double-cell slave house, an ice house, and the White Hall School, a one-room frame school house built in 1860.

Caleb Burns House is a historic home located at Maryville, Nodaway County, Missouri. It was built about 1846, and is a two-story, rectangular frame dwelling with Greek Revival style detailing. It has a one-story rear ell and sits on a brick foundation. It is the oldest surviving home in Maryville. The Nodaway County Historical Society acquired the property in 1977.
Gen. David Thomson House, also known as Elm Spring, is a historic home located near Hughesville, Pettis County, Missouri. It was built in 1840, and is a two-story, five-bay, Federal style brick I-house. It has a central passage plan and one-story rear ell. Its builder, Gen. David Thomson, previously built Longview near Georgetown, Kentucky about 1819.
James B. Brown House, also known as Stonecroft Manor, is a historic home located near Hannibal, Ralls County, Missouri. It was built between 1870 and 1872, and is a two-story, five-bay, rubble limestone I-house with a central passage plan. It features a Greek Revival style front porch and Italianate details. It has a truncated hip roof and the one-story rear ell also has a hipped roof. It was built as a summer home for James Brown a prominent local citizen of Hannibal, Missouri.

Burkholder-O'Keefe House is a historic home located at Moberly, Randolph County, Missouri. It was built in 1872, and is a two-story, Italianate style frame I-house. It features a two-story front porch with gable roof. It is one of the oldest surviving houses in Moberly.
Levi Morrill Post Office and Homestead, also known as Uncle Ike's Post Office, is a historic post office located at Notch, Stone County, Missouri. The property includes five contributing buildings dated between 1893 and 1926. They are the Notch, Missouri Post Office, the Levi Morrill homestead, a well house, smokehouse and privy. The post office is a one-story, rectangular, gable roofed frame building. It was the model for Uncle Ike's Post Office in Harold Bell Wright's novel The Shepherd of the Hills.




















