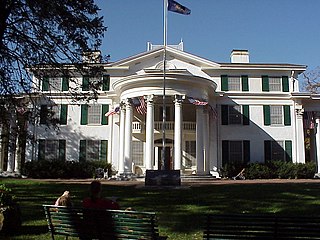
The Ida B. Wells-Barnett House was the residence of civil rights advocate Ida B. Wells, (1862–1931) and her husband Ferdinand Lee Barnett from 1919 to 1930. It is located at 3624 S. Dr. Martin Luther King Jr. Drive in the Douglas community area of Chicago, Illinois. It was designated a Chicago Landmark on October 2, 1995. It was listed on the National Register of Historic Places and as a National Historic Landmark on May 30, 1974.

The Robert Mills House, also known as Robert Mills Historic House and Park or the Ainsley Hall House, is a historic house museum at 1616 Blanding Street in Columbia, South Carolina. Built in 1823 to a design by Robert Mills, it was designated a National Historic Landmark in 1973 for its architectural significance. The Historic Columbia Foundation owns and operates the home, which has been furnished with decorative arts of the early 19th century, including American Federal, English Regency, and French Empire pieces.

The Senator George William Norris House is a historic house museum at 706 Norris Avenue in McCook, Nebraska. It was purchased in 1899 by George W. Norris (1862–1944), a Nebraska politician who championed the New Deal of the 1930s and the Rural Electrification Act. It was donated to the Nebraska State Historical Society in 1968 by his wife, and was designated a National Historic Landmark in 1967.

Saratoga, also known as the General Daniel Morgan House, is a historic plantation house near Boyce, Virginia. It was built in 1779 by Daniel Morgan, a general in the Continental Army best known for his victory over the British at the Battle of Cowpens in 1781. He named his estate after the American victory in the 1777 Battles of Saratoga, in which he also participated. The estate was listed on the National Register of Historic Places in 1970 and was declared a National Historic Landmark in 1973. Privately owned, it is located about .5 miles south of Boyce on the west side of County Route 723, and is not open to the public.

The Captain Holland House is an historic house at 142 College Street in Lewiston, Maine. Built in 1872, this three-story brick building is a fine local example of the Second Empire style. It was built by Daniel Holland, one of the city's leading industrialists. The house was listed on the National Register of Historic Places in 1985.
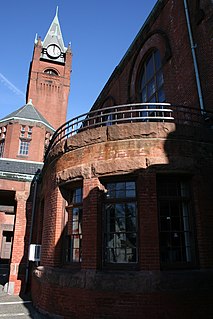
Ware Town Hall is a historic town hall at Main and West Streets in Ware, Massachusetts. It was built in 1885 to a design by the architectural firm of Hartwell and Richardson, and is a prominent local example of Romanesque Revival architecture. The building, enlarged in 1904 and 1935 with stylistically sensitive additions, was listed on the National Register of Historic Places in 1986.

The George Cobb House is a historic house located at 24 William Street in Worcester, Massachusetts. Built about 1875, it is a well-preserved and little-altered example of late Gothic Revival architecture. The house was listed on the National Register of Historic Places on March 5, 1980.

The Henry Goulding House is an historic house at 26 Harvard Street in Worcester, Massachusetts. Built in 1850-51 for a major local industrialist, it is one of the city's most opulent Italianate houses. In 1921 the house became the Swedish Lutheran Home for the Aged after the Goulding heirs gave the property to the Swedish Lutheran Church of Worcester. The house was owned by Lutheran Social Services, Inc. in 1980 when the house was named to the National Register of Historic Places. It is now owned by the Sheehan Health Group and is operated as the Lutheran Rehabilitation & Skilled Care Center.

The Willimantic Freight House and Office is a historic railroad freight facility on Bridge Street in the Willimantic section of Windham, Connecticut. Built in 1870, the freight office, a fine example of Second Empire architecture, is now the only surviving element of the city's 19th-century railroad buildings; the freight house has been demolished. The buildings were listed on the National Register of Historic Places in 1982 as an important reminder of the city's importance as a major railroad junction in eastern Connecticut.

St. Patrick's Catholic Church is a historic church at 380 Academy Hill Road in Newcastle, Maine. Built in 1807, it is the oldest surviving Roman Catholic church building in New England. It was listed on the National Register of Historic Places in 1973.

Williston Congregational Church is a historic church in the center of Williston Village on United States Route 2 in Williston, Vermont. Built in 1832 and the interior restyled in 186o, this brick church is a fine local example of Gothic Revival architecture. It was listed on the National Register of Historic Places in 1973.

The Jasper County Courthouse in Rensselaer, Indiana is a building from 1898. It was listed on the National Register of Historic Places in 1983 and is located in the Rensselaer Courthouse Square Historic District. The Jasper County Courthouse was erected in 1898 at a total cost of $141,731.94. It is located in the center of the Courthouse Square bounded by Washington, Cull en, Harrison and Van Rensselaer Streets. The Courthouse Square, itself, is defined by a retaining wall of concrete, about 18" high and a foot wide. There are steps leading from the street to the walks leading to all four entrances to the building.

The Timothy Bancroft House is a historic house on Bancroft Road in Harrisville, New Hampshire. Located in a rural area once known as Mosquitoville, this c. 1785 wood frame house was built by Timothy Bancroft, who operated a sawmill nearby that was one of the town's major industries for nearly a century. The house was listed on the National Register of Historic Places in 1988.
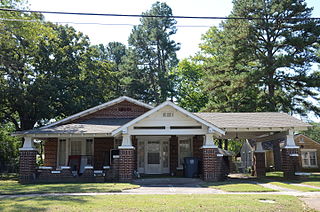
The Arthur W. Woodson House is a historic house at 1005 West Arch Avenue in Searcy, Arkansas. It is a single-story brick building, with a broad gabled roof across its main section. A cross-gabled porte-cochere extends to the right, supported by brick piers, and a hip-roofed porch extends across the front, with a projecting gabled section in front of the entrance, making for a picturesque and irregular roof line. The house was built in 1923, and is one of the city's finer examples of Craftsman architecture.
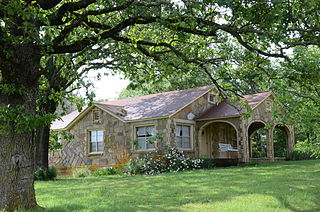
The Melvin Chrisco House is a historic house at 237 Alvin Brown Road in Damascus, Arkansas. It is a single-story wood frame structure, with a gabled roof and an exterior of stone veneer with cream-colored brick trim. A multi-arched gabled-roofed porch shelters the front entrance. The house was built in 1947, its exterior finished by the regionally prominent African-American mason Silas Owens, Sr. It exhibits hallmarks of Owens's work, including herringbone patterning in the stone work, arched porch openings, and the use of cream brick in quoined patterns on corners and openings.

Spring Side is a historic residence located just outside of Bellevue, Iowa, United States. The house was influenced by the Gothic Revival "cottage" popularized by A.J. Davis and A.J. Downing. It is sited on a hillside overlooking a valley and the Mississippi River. The property is the source for three springs, hence its name from 1867. Constructed in 1848 for William T. Wynkoop, a local businessman, the 2½-story stone building features steeply pitched gables trimmed with wooden scroll-work vergeboard and pendants with finials, and a gabled tower with the same decorative elements and lancet arch windows. Native limestone is its primary construction material. The house originally had a wraparound porch that was removed. It was listed on the National Register of Historic Places in 1990.
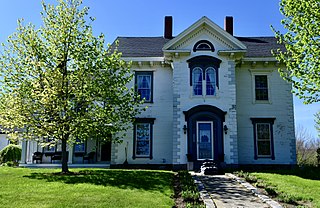
The Timothy and Jane Williams House is a historic house at 34 Old County Road in Rockland, Maine. Built about 1859, it is one of the finest local examples of Italianate architecture, and was built for someone closely associated with the area's important 19th-century lime processing industry. It was listed on the National Register of Historic Places in 2005.

Barre City Hall and Opera House is a historic government building at 6 North Main Street in downtown Barre, Vermont. Built in 1899, it houses the city offices, and its upper floors have served for much of the time since its construction as a performing arts venue. The building was listed on the National Register of Historic Places in 1973.

The Orleans County Courthouse and Jail Complex is a historic government facility on Main Street in the city of Newport, Vermont, the shire town of Orleans County. The complex includes a fine Romanesque courthouse built in 1886, a wood-frame jailer's quarters built in 1886, and a 1903 brick jail. The complex was listed on the National Register of Historic Places in 1984.

