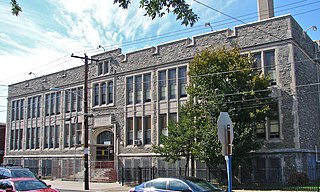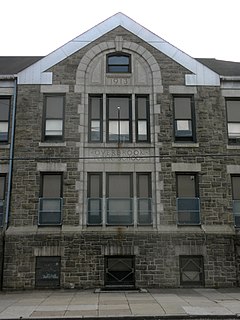
House Springs is an unincorporated community in Jefferson County, Missouri, United States. It is located just off Route 30, at the intersection with Routes MM and W near Byrnes Mill.

Joseph Pennell Elementary School is a historic elementary school in the Belfield neighborhood of Philadelphia, Pennsylvania. It is part of the School District of Philadelphia. The building was designed by architect Irwin T. Catharine and built in 1926–1927. It is a three-story brick building, nine bays wide with projecting end bays in the Late Gothic Revival style. An addition was built in 1954. The school is named for illustrator Joseph Pennell (1857–1926).

Bayard Taylor School is a historic elementary school located in the Hunting Park neighborhood of Philadelphia, Pennsylvania. It is part of the School District of Philadelphia. The building was designed by Henry deCourcy Richards and built in 1907–1908. It is a three-story, seven bay, brick building with a raised basement in the Colonial Revival / Late Gothic Revival-style. It features an ornate entrance pavilion, stone detailing, and a brick parapet. The school was named for poet and author Bayard Taylor (1825–1878).

James Logan Elementary School is a historic elementary school building in the Logan neighborhood of Philadelphia, Pennsylvania. It is part of the School District of Philadelphia. The building was designed by Irwin T. Catharine and built in 1923–1924. It is a three-story, nine-bay, "U"-shaped brick building with a raised basement in the Colonial Revival-style. It features a central entrance pavilion, round arched surrounds, and a brick parapet.

William Rowen Elementary School is a historic elementary school located in the West Oak Lane neighborhood of Philadelphia, Pennsylvania. It is a part of the School District of Philadelphia.

Kennedy Crossan Academics Plus Elementary School is a historic elementary school building in the Burholme neighborhood of Philadelphia, Pennsylvania. It is part of the School District of Philadelphia. The building was designed by Irwin T. Catharine and built in 1922–1924. It is a two-story, nine-bay, brick building on a raised basement in the Late Gothic Revival style. It features a central entrance with arched opening and stone surround and a crenellated brick parapet.

John Marshall Elementary School is a historic elementary school located in the Frankford neighborhood of Philadelphia, Pennsylvania. It is part of the School District of Philadelphia. The building was designed by Henry deCourcy Richards and built in 1909–1910. It is a three-story, five-bay by three-bay, brick building on a raised basement in the Colonial Revival style. It has a three-story, rear brick addition built in 1922. It features a pedimented cornice, brick parapet, projecting central section, and a two-story arched opening above the main entrance. The school was named for Chief Justice John Marshall.

Richmond Elementary School is a historic elementary school located in the Port Richmond neighborhood of Philadelphia, Pennsylvania. It is part of the School District of Philadelphia. The building was designed by Irwin T. Catharine and built in 1928–1929. It is a three-story, nine-bay, brick building on a raised basement in the Late Gothic Revival style. It features a projecting stone entryway with Tudor arch, stone beltcourse and cornice, and a crenellated parapet.

James Dobson Elementary School is historic elementary school located in the Manayunk neighborhood of Philadelphia, Pennsylvania. It is part of the School District of Philadelphia. The building was designed by Irwin T. Catharine and built in 1929–1930. It is a three-story, five bay, brick building on a raised basement in the Late Gothic Revival-style. It features an entrance pavilion with stone-trimmed arched opening, and brick piers with stone trim.

Roosevelt Elementary School is a historic K–8 school located in the Morton neighborhood of Philadelphia, Pennsylvania. It is part of the School District of Philadelphia. The building was designed by Irwin T. Catharine and built in 1922–1924. It is a three-story, 17 bay, brick building on a raised basement in the Colonial Revival-style. It features a central projecting entrance pavilion of brick and stone, with stone pilasters, and a stone cornice and brick parapet. The school was named for President Theodore Roosevelt.

Emlen Elementary School, formerly Eleanor Cope Emlen School of Practice, is a historic elementary school located in the Mount Airy neighborhood of Philadelphia, Pennsylvania. It is part of the School District of Philadelphia. The building was designed by Irwin T. Catharine and built in 1925–1926. It is a three-story, nine bay, brick building on a raised basement in the Late Gothic Revival-style. An auditorium addition was built in 1930. It features a central two-story bay window, stone surrounds, and a crenelated parapet. It was used as an "observation school" for teacher education and training.

Henry H. Houston Elementary School is a historic elementary school located in the Mount Airy neighborhood of Philadelphia, Pennsylvania. It is part of the School District of Philadelphia. The building was designed by Irwin T. Catharine and built in 1926–1927. It is a three-story, nine bay, brick building on a raised basement in the Late Gothic Revival-style. It features a projecting stone entryway with Tudor arched opening, stone surrounds, and a crenelated parapet.

D. Newlin Fell School is a public elementary school located in the East Oregon neighborhood of South Philadelphia. It is part of the School District of Philadelphia, and shares a site with the George C. Thomas Junior High School. It was named in honor of D. Newlin Fell, who served as a Justice of the Pennsylvania Supreme Court from 1894 to 1910 and Chief Justice until 1915.

Universal Alcorn Charter Elementary School is a charter school located in the Grays Ferry neighborhood of Philadelphia, Pennsylvania. It is located in the historic James Alcorn School building. The building was designed by Irwin T. Catharine and built in 1931–1932. It is a three-story, nine bay, yellow brick building on a raised basement in the Late Gothic Revival-style. It features two projecting entrances with stone surrounds, a central entrance with arched opening, a two-story projecting bay window, and a crenellated parapet.

George W. Childs Elementary School is a K-8 school located in the Point Breeze neighborhood of Philadelphia, Pennsylvania. It is part of the School District of Philadelphia, and the historic building it occupies previously housed the Jeremiah Nichols School and Norris S. Barratt Junior High School.

George W. Childs School is a historic school building located in the Point Breeze neighborhood of Philadelphia, Pennsylvania. It was built in 1893–1894, and is a three-story, three bay, brick building with brownstone trim in the Classical Revival-style. A three-story, nine bay yellow brick addition was built in 1928. It features a stone arched entrance, Palladian window, and copper cornice.

William S. Peirce School is a historic school building located in the Southwest Center City neighborhood of Philadelphia, Pennsylvania. It was designed by Irwin T. Catharine and built in 1928–1929. It is a four-story, nine bay, brick building on a raised basement in the Late Gothic Revival-style. It features pilasters with limestone caps and a projecting entrance pavilion with an arched opening.

Henry C. Lea Elementary School is a historic elementary school located in the Walnut Hill neighborhood of Philadelphia, Pennsylvania. It is part of the School District of Philadelphia. The building was designed by Henry deCourcy Richards and built by Cramp & Co. in 1914. It is a three-story, five bay, reinforced concrete building faced with brick and with terra cotta and granite trim in the Late Gothic Revival-style. It sits on a raised basement. It features a Classical limestone center entrance surround, a central two-story bay window, decorative panels, crenelated parapet, and a projecting entrance bay. It was used as an "observation school" for teacher education and training.

Overbrook Elementary School is a historic elementary school in the Overbrook neighborhood of Philadelphia, Pennsylvania. It is part of the School District of Philadelphia. The building was built in 1905–1907, and is a two-story, nine-bay brick building faced with granite in the Colonial Revival-style. It sits on a raised basement. An eight-bay addition designed by Henry deCourcy Richards was built in 1913–1914. It features a slightly projecting front gable.























