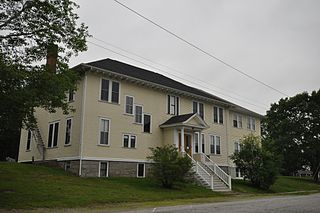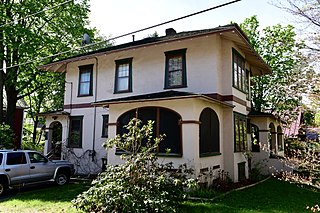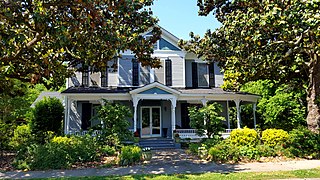
Hermits Rest is a structure built in 1914 at the western end of Hermit Road at the south rim of the Grand Canyon in Arizona, United States. The Hermit Trail, a hiking trail that extends to the Colorado River, begins about 1⁄4 mi (0.40 km) mile beyond the shuttle bus stop at Hermits Rest. Hermits Rest also represents the western terminus of the Rim Trail. The location was named for Louis Boucher. Around 1891, Boucher - a Canadian-born prospector - staked claims below present-day Hermits Rest. With help, Boucher carved the aforementioned trail into the canyon, and for years lived alone at nearby Dripping Springs. The main structure currently standing at Hermits Rest was designed by architect Mary Colter. Hermits Rest is the westernmost point on the canyon's south rim that is accessible by paved road. It was built as a rest area for tourists on coaches operated by the Fred Harvey Company on the way to the now-vanished Hermit Camp. The building was designed to appear to be a natural stone formation, closely tied to the land. Colter selected furnishings that are included in the National Historic Landmark designation.

The Walter Field House is a historic residence located along Reading Road in northern Cincinnati, Ohio, United States. Built in the 1880s to be the home of a prosperous local businessman, it features elements of popular late-nineteenth-century architectural styles, and it was produced by one of the city's leading architects. It has been named a historic site.

The Warren Sweetser House is a historic house at 90 Franklin Street in Stoneham, Massachusetts. It is one of the finest Greek Revival houses in Stoneham, recognized as much for its elaborate interior detailing as it is for its exterior features. Originally located at 434 Main Street, it was moved to its present location in 2003 after being threatened with demolition. The house was found to be eligible for listing on the National Register of Historic Places in 1984, but was not listed due to owner objection. In 1990 it was listed as a contributing resource to the Central Square Historic District at its old location. It was listed on its own at its new location in 2005.

The Farrell Houses are a group of four houses on South Louisiana Street in Little Rock, Arkansas. All four houses are architecturally significant Bungalow/Craftsman buildings designed by the noted Arkansas architect Charles L. Thompson as rental properties for A.E. Farrell, a local businessman, and built in 1914. All were individually listed on the National Register of Historic Places for their association with Thompson. All four are also contributing properties to the Governor's Mansion Historic District, to which they were added in a 1988 enlargement of the district boundaries.

Remmel Apartments and Remmel Flats are four architecturally distinguished multiunit residential buildings in Little Rock, Arkansas. Located at 1700-1710 South Spring Street and 409-411 West 17th Street, they were all designed by noted Arkansas architect Charles L. Thompson for H.L. Remmel as rental properties. The three Remmel Apartments were built in 1917 in the Craftsman style, while Remmel Flats is a Colonial Revival structure built in 1906. All four buildings are individually listed on the National Register of Historic Places, and are contributing elements of the Governor's Mansion Historic District.

The George Stumpf House is a historic residence in Indianapolis, Indiana, United States. Located along Meridian Street on the southern side of the city, it was started in 1870 and completed in 1872.

St. Anselm's Catholic Church, Rectory and Parish Hall in Anselmo, Nebraska are three separate structures that together form the St. Anselm parish complex. The church, also known as The Cathedral of the Sandhills, was built in 1928-1929, along with the rectory; the parish hall was constructed in 1905 and served as the original church building.

The Attwood-Hopson House is a historic house on the east side of Arkansas Highway 8 on the northern fringe of New Edinburg, Arkansas. The house was built c. 1890 by William Attwood, a local merchant. It was built in the then-fashionable Queen Anne style, but was significantly remade in the Craftsman style in 1917 by builder Emmett Moseley. It is a 1.5 story wood frame house built on a foundation of poured concrete and brick piers. Its roof is a multi-level gable-on-hip design, with shed dormers on each elevation. A porch wraps around three sides of the building, and is extended at the back to provide a carport. The interior was not significantly remade in 1917, and retains Colonial Revival details.

The Henry D. Moore Parish House and Library is an historic library and community meeting hall at 22 Village Road in Steuben, Maine. Built in 1911 and enlarged in 2007, it is a notable local example of a mix of Colonial Revival and Craftsman styles, and is the only known work in Maine of Philadelphia architect Isaac Parsell. The building was listed on the National Register of Historic Places in 2001.

The Rumph House is a historic house at 717 Washington Street in Camden, Arkansas. In 1874 a single-story Victorian house was built, in which Dr. Junius Bragg, a Confederate Army surgeon, lived for many years. This house was extensively remodeled in 1925, during Arkansas' oil boom, adding a second floor, and restyling the building in the then-popular Craftsman style. This renovation was undertaken by Garland S. Rumph, who was prominent in local politics. Its Craftsman features include wide eaves, stuccoed gable ends, and exposed false rafter beams.

The Deacon Samuel and Jabez Lane Homestead is a historic farmstead at 132 Portsmouth Avenue in Stratham, New Hampshire. Built in 1807, the main house is a fine local example of Federal period architecture, with carvings executed by a regional master craftsman. The property is further significant because the owners at the time of its construction kept detailed journals documenting the construction of it and other buildings on the property. The property was listed on the National Register of Historic Places in 1983.

The Hall House is a historic house at 10 Kilborn Street in Bethel, Maine. Built in 1910 by Dana and Alfaretta Hall, this house is a rare and distinctive local example of Craftsman style, especially in consideration of its setting in a small Maine town. Although it is predominantly Craftsman in style, it structurally harkens to the traditional connected farmsteads of rural New England. The house was listed on the National Register of Historic Places in 2002.

The Elms, also known as the Boardman J. Stevens House and the George W. Richards House, is a historic house at 59 Court Street in Houlton, Maine. Built c. 1872 as a fine example of Second Empire architecture, it underwent a significant alteration between 1906 and 1912 in which high-quality Craftsman styling was introduced to its interior. The building was listed on the National Register of Historic Places in 2009 for its architectural significance.

The Lair House is a historic house at Stone and Elm Streets in Holly Grove, Arkansas. It is a 2-1/2 story wood frame structure, with a complex roof line with two forward gables joined by a horizontal crossing section. The gables rest on projecting window bays, with a small gable-roofed porch between at the attic level. The exterior and interior have retained a wealth of Queen Anne woodwork, despite the conversion of its front porch to a more Craftsman-style appearance. Built about 1905, it is one of Holly Grove's finest examples of Queen Anne architecture.

The Kraemer-Harman House is a historic house at 513 2nd Street in Hot Springs, Arkansas. It is a 1-1/2 story wood frame structure, originally built in 1884 with vernacular styling, and embellished in the 20th century with Craftsman and Classical Revival elements. It has a hip-roof porch extending across its front, supported by square columns mounted on short brick piers. The interior features particularly elaborate Craftsman style, with carved plaster ceilings, and a buffet with ornate woodwork and leaded glass doors.

The Plaza Apartments are a historic residential building at 610 Spring Street in Hot Springs, Arkansas. It is a two-story wood frame structure, with a front-facing gable roof, stuccoed exterior, and a single-story gabled front porch. The stucco has been painted to resemble stone blocks. The roof eaves are decorated with large Craftsman style brackets. The building was constructed about 1915 as a rooming house, and is a good local example of Craftsman styling. The building's interior has also retained significant period woodwork, including trim, doors, and stairs.

Lowell Commercial Historic District is a national historic district located at Lowell, Lake County, Indiana. The district encompasses 28 contributing buildings, 1 contributing site, and 1 contributing object in the central business district of Lowell. It developed between about 1870 and 1952, and includes notable example of Italianate, Queen Anne, Romanesque Revival, Bungalow / American Craftsman, and Art Deco style architecture. Notable buildings include the Roberts Building (1948), Colfax Lodge (1898), Bacon House, Lowell National Bank (1903), Lowell Town Hall (1922), and Lowell Carnegie Library (1920).

The Heald House is a historic house at 19 West Street in Waterville, Maine. Built in 1916 to a design by Herbert E. Knapp, it is the city's only substantial example of Prairie School architecture. It was listed on the National Register of Historic Places in 2005.

The Benson Street-Forest Avenue Residential Historic District is a historic district in Hartwell, Georgia which was listed on the National Register of Historic Places in 1986.

The J. Roy Bond House, at 317 College St. in Elizabethtown, Kentucky, is a historic Craftsman-style house built in 1914. It was listed on the National Register of Historic Places in 1988.
























