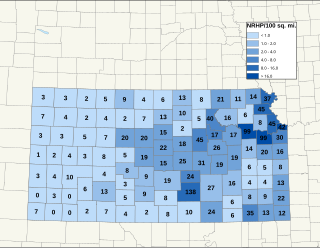
There are over 1,400 buildings, sites, districts, and objects in Kansas listed on the National Register of Historic Places in Kansas. NRHP listings appear in 101 of the state's 105 counties.

The McPherson County Courthouse in McPherson, Kansas is an historic three-story courthouse that was built in 1893. It was added to the National Historic Register in 1976.
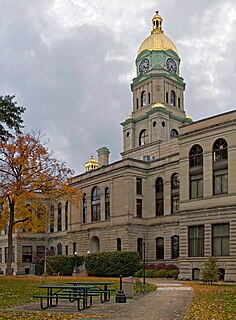
The Cabell County Courthouse in Huntington, West Virginia was built in the Beaux-Arts Classical style in 1899. Originally designed by Gunn and Curtis of Kansas City, and has been expanded in several phases. The construction of the courthouse was supervised by local Huntington architect James B. Stewart.

Mitchell County Courthouse in Beloit, Kansas is a Richardsonian Romanesque building built during 1900-1901. It was designed by J.C. Holland. It was listed on the National Register of Historic Places in 1977.

The Greeley County Courthouse in Tribune, Kansas, also known as Old Greeley County Courthouse, is the former courthouse of Greeley County, Kansas. Built from 1889 to 1890, the courthouse was the first in Greeley County; construction started only a year after the county was formed in 1888. W. T. Heaps, who also designed Hamilton County's courthouse, designed the building. The sandstone courthouse has a plain design with an iron cornice. In 1975, Greeley County replaced the courthouse with a new building adjacent to the old one; the old courthouse became the Greeley County Historical Society Museum.
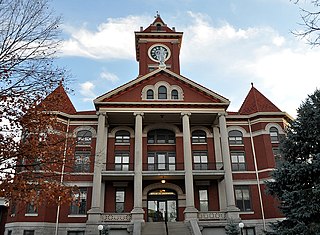
The Butler County Courthouse is a public courthouse constructed in 1909, in El Dorado, Kansas. It was designed by George P. Washburn & Sons to serve as the main county courthouse for Butler County. The Romanesque Revival courthouse was typical of Washburn's courthouse designs; of the eleven surviving courthouses designed by the architect, nine are Romanesque. The red brick courthouse features a central clock tower and four octagonal corner towers, a statue of the Goddess of Justice, and a hipped roof with cross gables, all common features of Washburn's work. It was added to the National Register of Historic Places in 2002.
James C. Holland (1853–1919), commonly known as J.C. Holland, was an architect in the U.S. state of Kansas.
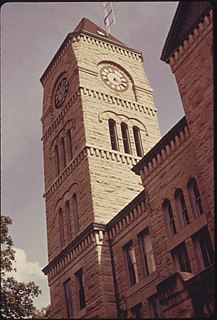
The Atchison County Courthouse, located at the southwest corner of 5th and Parallel Streets in Atchison, is the seat of government of Atchison County, Kansas. The stone courthouse was built from 1896 to 1897 and replaced the county's first courthouse, which had been built in 1859. County officials wanted the courthouse to resemble the Franklin County Courthouse in Ottawa, so they hired that building's architect, George P. Washburn, to design the new courthouse. Washburn designed the building in the Romanesque Revival style. The courthouse's design features four corner towers, including a seven-story clock tower. The main entrance to the courthouse has a porch within a large arch; the doorway is contained in a smaller arch. The building has a hip roof with intersecting gable dormers; the towers have pyramidal roofs.

The Hodgeman County Courthouse, at 500 Main St. in Jetmore, Kansas, was built in 1929. It was designed and built by Routledge & Hertz of Hutchinson, Kansas in an "eclectic interpretation" of Second Renaissance Revival style. It was listed on the National Register of Historic Places in 2002.

The Murray County Courthouse in Sulphur, Oklahoma, on Wyandotte Avenue between W. Tenth Street and W. Eleventh Street, is a historic Classical Revival-style courthouse that was built in 1923. It was listed on the National Register of Historic Places in 1984.
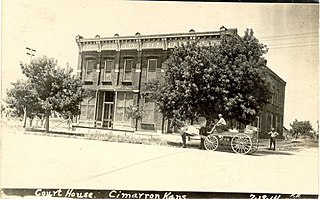
The Old Gray County Courthouse is a brick building at 117 South Main Street, Cimarron, Kansas. It was built as a department store in 1880 and leased to Gray County for use as a courthouse in January 1888.
Routledge & Hertz was an architectural and engineering firm of Hutchinson, Kansas which was organized in 1925 and operated through 1932.

The Washington County Courthouse located at 214 C St. in Washington, Kansas is an Art Deco-style courthouse built during c.1932-1934. It was listed on the National Register of Historic Places in 2000.

The Grant County Courthouse District in Ulysses, Kansas is a historic district which was listed on the National Register of Historic Places in 2002.

The Hickman County Courthouse, in Clinton, Kentucky, was listed on the National Register of Historic Places in 1975.

The Marshall County Courthouse, at 100 E. Main Street in Madill in Marshall County, Oklahoma, is a historic courthouse built in 1913. It was listed on the National Register of Historic Places in 1984.
Jewell Hicks was an architect in Oklahoma. He practiced on his own and at some point was a partner in Layton Hicks & Forsyth.

The Wyandotte County Courthouse, located at 710 N. 7th St. in Kansas City, Kansas, is a courthouse which was listed on the National Register of Historic Places in 2002.

The Bryan County Courthouse in Durant, Oklahoma, located at 4th Avenue and Evergreen Street, was built in 1917. It was designed by architect Jewell Hicks. It was listed on the National Register of Historic Places in 1984.

The Garvin County Courthouse, at Courthouse Sq. and Grant Ave. in Pauls Valley, Oklahoma, is a historic courthouse designed by architect Jewell Hicks. It was listed on the National Register of Historic Places in 1985.





















