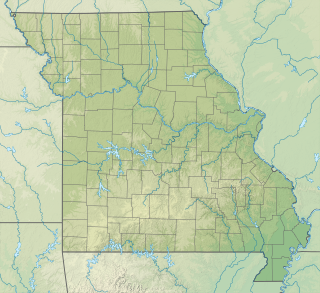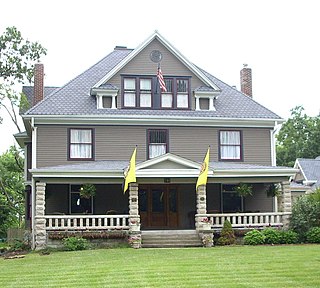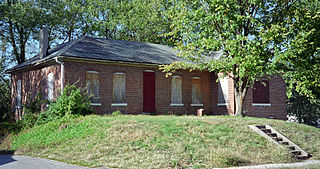
Meramec State Park is a public recreation area located near Sullivan, Missouri, about 60 miles from St. Louis, along the Meramec River. The park has diverse ecosystems such as hardwood forests and glades. There are over 40 caves located throughout the park, the bedrock isdolomite. The most famous is Fisher Cave, located near the campgrounds. The park borders the Meramec Conservation Area.

The Coca-Cola Bottling Company Building, also known as the Kelly Press Building, is a historic commercial building located on Hitt Street in downtown Columbia, Missouri. It was built in 1935, and is a 1 1/2-story, Colonial Revival style brick building with a side gable roof with three dormers. It has a long one-story rear ell. Today it houses Uprise Bakery, Ragtag Cinema, Ninth Street Video, and Hitt Records.

Roaring River State Park is a public recreation area covering of 4,294 acres (1,738 ha) eight miles (13 km) south of Cassville in Barry County, Missouri. The state park offers trout fishing on the Roaring River, hiking on seven different trails, and the seasonally open Ozark Chinquapin Nature Center.

The Baxter House, in Dayton, Oregon, also known as the Brewer Residence, was built in c. 1890. It was listed on the National Register of Historic Places in 1987.

The John N. and Elizabeth Taylor House is a historic home in Columbia, Missouri which has been restored and once operated as a bed and breakfast. The house was constructed in 1909 and is a 2+1⁄2-story, Colonial Revival style frame dwelling. It features a wide front porch and side porte cochere. The home was featured on HGTV special called "If walls could talk."

John Archibald Phillips House is an historic home located at Poplar Bluff, Butler County, Missouri. It was built in 1891, and is a 2+1⁄2-story, irregular plan, Queen Anne style frame dwelling. It has a gable roof with fishscale shingles on the gable end and features a one-story, shed roof entry porch with milled and chamfered columns. Surrounding the house is an original cast-iron fence. The house was acquired by the Butler County Historical Society in 1985 to serve as a house museum and meeting space.

John B. and Elizabeth Ruthven House, also known as the Wehmeyer House and Ruthven-Wehmeyer House, is a historic home located at Jefferson City, Cole County, Missouri. It was built about 1879, and is a one-story, five bay, Missouri-German Vernacular brick dwelling. It has a hipped roof, arched brick lintels, and an original rear ell.

John S. Dauwalter House is a historic home located at Boonville, Cooper County, Missouri. It was built about 1869, and is a 1+1⁄2-story, vernacular brick dwelling. A front gable ell was added about 1880, and a rear shed addition and enclosure of a recessed corner porch completed about 1920. Also on the property are the contributing gable roofed cow barn, a shed roofed storage building, and a two-room wash house with a saltbox roof.

The Henry F. Beinke House is a historic house located at 610 Jefferson Street in Washington, Franklin County, Missouri. It is locally significant as an example go the Missouri-German style of architecture.

John H. Broeker House is a historic home located at Washington, Franklin County, Missouri. It was built about 1868, and is a 1+1⁄2-story, five bay, central passage plan brick dwelling on a brick foundation. It has a side-gable roof and low segmental arched door and window openings. The formerly separate brick washhouse or summer kitchen was connected to the house about 1940.

John and Wilhelmina Helm House is a historic home located at Washington, Franklin County, Missouri. It was built about 1868, and is a one-story, five bay, double entrance brick dwelling on a brick foundation. It has a side-gable roof and straight topped door and window openings. It was originally a three bay, side entry facade, and had two more bays added sometime after 1869.

Louis Kohmueller House, also known as the Fred Kohmueller House, is a historic home located at Washington, Franklin County, Missouri. It was built about 1878, and is a one-story, brick dwelling on a stone foundation. It has a side-gable roof and segmental arched door and window openings. Attached to the house by a low-pitched shed roof is a 1+1⁄2-story smoke house. Also on the property is the contributing large frame barn.

Casper Kruse House, also known as the Wilhelmina Stumpe House, is a historic home located at Washington, Franklin County, Missouri. It was built about 1868, and is a 1+1⁄2-story, three bay, side entry brick dwelling on a stone foundation. It has a side-gable roof and low segmental arched door and window openings. Also on the property is a contributing two-story brick smokehouse.

John Meyer House, also known as the Mary Eckelkamp House, is a historic home located at Washington, Franklin County, Missouri. It was built about 1873, and is a 1+1⁄2-story, center entry brick dwelling on a brick foundation. It has a front gable roof and segmental arched door and window openings. Also on the property is a contributing one-story brick smokehouse.

Paul Monje House is a historic home located at Washington, Franklin County, Missouri. It was built about 1908, and is a 1+1⁄2-story, brick dwelling with a side ell on a stone foundation. It has a gable roof and segmental arched door and window openings. A front porch which extends the width of the side ell.

Louis H. Peters House is a historic home located at Washington, Franklin County, Missouri. It was built about 1914, and is a 1+1⁄2-story, two bay, brick dwelling on a stone foundation. It has a front gable roof and segmental arched door and window openings. It features a Victorian style front porch.

Bartsch-Jasper House, also known as the August Bartsch House, Henry Jasper House, and Charles Kampschroeder House, is a historic home located at Washington, Franklin County, Missouri. It was built about 1855 and expanded to its present size about 1893. It is a 1+1⁄2-story, double entrance, brick dwelling on a stone foundation. It has a side gable roof and open hip roofed front porch with turned support posts.

Charles H. Helm House, also known as the John and Wilhelmina Helm House, is a historic home located at Washington, Franklin County, Missouri. It was built about 1873, and is a small 1+1⁄2-story, two bay brick dwelling. It has a side gable roof and tall jack arch door and window openings. Also on the property is the contributing one room frame kitchen building

The John Conkin and Clara Layton Harlin House, also known as the Uncle Johnny's and the Old Harlin House, is a historic home located at Gainesville, Ozark County, Missouri. It was built in 1912, and is a 2+1⁄2-story, American Foursquare style frame dwelling. It sits on a limestone foundation and has a pyramidal roof with hipped roof dormers. It features a one-story wraparound porch with curved corners.

The Medgar and Myrlie Evers Home National Monument, also known as Medgar Evers House, is a historic house museum at 2332 Margaret Walker Alexander Drive in Jackson, Mississippi. Built in 1956, it was the home of African-American civil rights activist Medgar Evers (1925-1963) at the time of his assassination. It was designated a National Historic Landmark in 2017. The John D. Dingell, Jr. Conservation, Management, and Recreation Act, signed March 12, 2019, by President Donald Trump, authorized it as a national monument, and it was established on December 10, 2020, after the National Park Service acquired it from Tougaloo College.




















