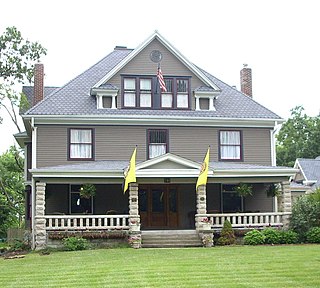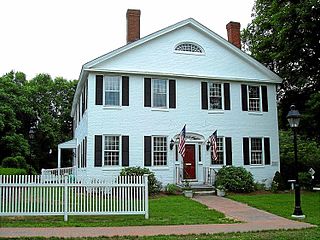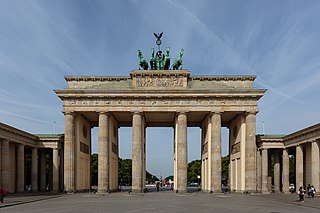
The David Gordon House and Collins Log Cabin are two historic homes located at Columbia, Missouri. The David Gordon House is a two-story, frame I-house. The 13-room structure incorporates original construction from about 1823 and several additions from the 1830s, 1890s and 1930s. The Collins Log Cabin was built in 1818, and is a single pen log house of the story and a loft design. They represent some of the first permanent dwellings in Columbia. The House has been relocated from Stephens Lake Park to the campus of the Boone County Historical Society.

Greenwood, also known as Greenwood Heights, is a historic home located at Columbia, Missouri. It was built about 1839, and is a two-story, "T"-plan, Federal style red brick farmhouse on a stone foundation. It is one of the oldest remaining structures in Boone County, Missouri. Today the house is under private ownership.

The Mark Twain Birthplace State Historic Site is a publicly owned property in Florida, Missouri, maintained by the Missouri Department of Natural Resources, that preserves the cabin where the author Samuel Langhorne Clemens was born in 1835. The cabin is protected within a modern museum building that also includes a public reading room, several of Twain's first editions, a handwritten manuscript of The Adventures of Tom Sawyer, and furnishings from Twain's Connecticut home. The historic site is adjacent to Mark Twain State Park on a peninsula at the western end of man-made Mark Twain Lake. The cabin was listed on the National Register of Historic Places in 1969.

The John W. Boone House, also known as the Stuart P. Parker Funeral Home, is a historic home located at Columbia, Missouri. It was built about 1890, and is a two-story frame house that measures roughly 46 feet by 45 feet. It was the home of ragtime musician John William 'Blind' Boone. The home, which is owned by the City of Columbia, had fallen into a state of severe disrepair, but is now under restoration

The Chatol also known as The Chance Guest House is a historic home located at Centralia, Missouri. It was built in 1940, and is a large, two-story residence, "U"-shaped in plan, with a basement. It is reflective of the Streamline Moderne and International Style architecture. The house measures approximately 136 feet by 92 feet. It was constructed in a swampy location and has steel footings on a concrete foundation, with a spring system employed in the walls. It features strips of louvered windows in the sun room and the wood and metal framed casement windows that traverse the walls and most of the squared and curved corners of the house.

The Samuel H. and Isabel Smith Elkins House is a historic home in Columbia, Missouri. The home is located just north of Downtown Columbia, Missouri on 9th street and today contains an artisan glassworks. The large two-story brick residence was built about 1882 in the Italianate style.

The Missouri State Teachers Association Building is a historic building located at Columbia, Missouri. It was built in 1927 and houses the Missouri State Teachers Association Headquarters. The building is located on South 6th Street on the University of Missouri campus and is a two-story, Tudor Revival style brick building. It was the first building in the United States built specifically to house a state teachers association. A historical marker on the site commemorates the lands former tenant "Columbia College," the forerunner of the University of Missouri.

The John N. and Elizabeth Taylor House is a historic home in Columbia, Missouri which has been restored and once operated as a bed and breakfast. The house was constructed in 1909 and is a 2 1/2-story, Colonial Revival style frame dwelling. It features a wide front porch and side porte cochere. The home was featured on HGTV special called "If walls could talk."

The William B. Hunt House is a historic home just outside Columbia, Missouri, USA, near the town of Huntsdale and the Missouri River. The house was constructed in 1862, and is a two-story, five bay, frame I-house. It incorporates a two-room log house which dates to about 1832. It features a central two story portico.

The Augustus Post House, also known as Hewitt House, is a historic house at 4 Main Street in Hebron, Connecticut. Built about 1820, it is a prominent local example of Federal period architecture, whose occupants have included prominent local businessmen and one Governor of Connecticut. It was listed on the National Register of Historic Places in 1982.

St. Peter's Catholic Church, also known as Brush Creek Church, is a historic Roman Catholic church located near Rensselaer, Ralls County, Missouri. The church was built about 1862, and is a one-story, rectangular limestone building with limestone and sandstone ornamentation. It is topped by a gable roof with belfry. It features lancet windows and has a frame two-room addition sheathed in weatherboard. It is the church on the site where Augustus Tolton, the first ordained African American Catholic priest, was baptized.

The John W. Day House, also known as the Day-Dittman House, is a private residential structure located at 4985 Dryden Road in Dryden Township in southern Lapeer County, Michigan, United States. It was designated as a Michigan State Historic Site on September 26, 1987 and soon after added to the National Register of Historic Places on December 17, 1987.

Hillcrest, also known as Cedar Hall, is a historic two-story house at 706 Beech Street in Cochran, Georgia. Hillcrest is an early-20th century home of Classical Revival architecture.

The Augustus Garland House is a historic house at 1404 Scott Street in Little Rock, Arkansas. It is a two-story wood frame structure, with a truncated hip roof, weatherboard siding, and brick foundation. It has an elaborately decorated two-story front porch, featuring bracketed square columns, low jigsawn balustrades, and a modillioned and dentillated cornice. It was built in 1873 for Augustus Garland, a prominent local lawyer who served as Governor of Arkansas, United States Attorney General, and United States Senator.

The Augustus Caesar Dodge House is a historic building located in Burlington, Iowa, United States. Augustus C. Dodge came to Burlington as Registrar of the Land Office, a political appointment of President Martin Van Buren. As a Democrat, he went on to serve as the Iowa Territory's Delegate to the U.S. House of Representatives (1840-1846), one of Iowa's first two U.S. Senators (1848-1854), Minister to Spain under Presidents Franklin Pierce and James Buchanan (1855-1859), and then Mayor of Burlington (1874-1875). The two-story, brick house follows an L-shaped plan and was built sometime around in the mid-to-late 1860s. It is representative of Burlington's mid-19th century architecture. The house is not clearly defined by any particular architectural style, but the bracketed eaves allow it to be classified as a vernacular form of the Italianate style. It was listed on the National Register of Historic Places in 1980.

Augustus Sander House, also known as the Jacob and Annie Koch House and Frederich and Anna Brandt House is a historic home located at Cole Camp, Benton County, Missouri. It was built about 1861, and is a 1 1/2-story, single-pen frame dwelling with a side gable roof. It has a wide rear ell added about 1875 and expanded about 1919, and a one-story front porch added about 1893.

The Goedert Meat Market, also known as the Main Street Mall, is a historic building located in McGregor, Iowa, United States. The two-story, single-unit, brick building was completed in 1890 in the Italianate style. It maintains the only complete cast-iron storefront in town. The storefront was manufactured by Mesker Bros. Front Builders of St. Louis, Missouri. The facility dates from the time when all aspects of the meat business from slaughter, to processing, to sales were housed in one building. The New York-style meat market was built for John Goedert, who maintained his residence upstairs. By the turn of the 20th-century it housed Bergman's deli/butcher shop, and remained a butcher shop until 1944. The building was individually listed on the National Register of Historic Places in 1996. In 2002 it was listed as a contributing property in the McGregor Commercial Historic District.

John McKoon House, also known as Johnson House, was a historic home located at La Grange, Lewis County, Missouri. It was built about 1857, and was a two-story, five bay, brick I-house with Greek Revival style design elements. It had a 1 1/2 story brick rear ell enlarged about 1876. It featured an original two story portico with square wood columns and a simple wide cornice with delicately scaled dentil molding. It has been demolished.

Building at 217 West Main Street, also known as the Open Door Service Center Building, is a historic commercial building located at Sedalia, Pettis County, Missouri. It was built in 1874, and is a two-story, "L"-shaped, Italianate style brick building. A wing was added in 1906. It features a decorative metal cornice and three round arched windows. The building is known to have housed a brothel in the late-19th and early-20th centuries.

The Isaac A. Wetherby House is a historic building located in Iowa City, Iowa, United States. This house was built in two parts. The original two story frame section was built in 1854 by Patrick Doyle, an Irish immigrant and teamster. A single story frame addition was built by portrait painter and photographer Isaac Augustus Wetherby in 1860. He had acquired the house from Doyle, who could no longer afford the taxes. Wetherby lived here until 1887 when he sought economic opportunities elsewhere, but probably visited from time to time until his death in 1904. His family continued to reside here until 1948. The house was originally located on Market Street and was moved to this location on Governor in 2008 when a developer threatened to tear it down. It is the only extant building associated with Isaac Wetherby. The house was listed on the National Register of Historic Places in 2009.




























