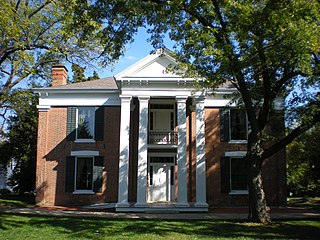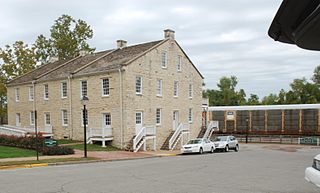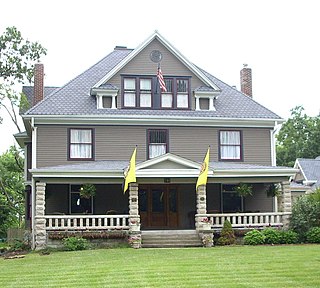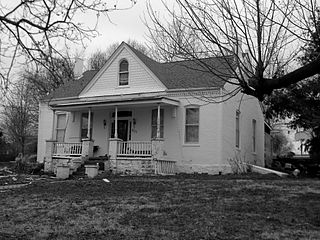
The Ste. Genevieve National Historical Park, established in 2020, consists of part or the whole of the area of the Ste. Genevieve Historic District, which is a historic district encompassing much of the built environment of Ste. Genevieve, Missouri, United States. The city was in the late 18th century the capital of Spanish Louisiana, and, at its original location a few miles south, capital of French Louisiana as well. A large area of the city, including fields along the Mississippi River, is a National Historic Landmark District designated in 1960, for its historically French architecture and land-use patterns, while a smaller area, encompassing the parts of the city historically important between about 1790 and 1950, was named separately to the National Register of Historic Places in 2002.

The John Wornall House Museum is a historic house museum in Kansas City, Missouri. The museum, located at 6115 Wornall Road in the Brookside area of Kansas City, is furnished to represent the daily life of a prosperous, pre-Civil War family.

The Neville House is a historic brick townhouse in Mobile, Alabama, United States. It was built in 1896, in an Italianate-influenced style. The building was placed on the National Register of Historic Places on January 5, 1984.

Jefferson Landing State Historic Site is a historic district maintained by the Missouri Department of Natural Resources encompassing several state-owned properties in Jefferson City, Missouri, United States. The historic site includes the Christopher Maus House, the Union Hotel, and the Lohman's Landing Building, which was listed on the National Register of Historic Places in 1969.

The Dahm House is a historic townhouse in Mobile, Alabama. The two-story brick structure was built in 1873 for John Dahm. It was designed by Bassett Capps. A two-story frame addition was added in 1929. The house was added to the National Register of Historic Places on January 5, 1984. In addition to being listed individually on the National Register of Historic Places, it is also a contributing building to the Lower Dauphin Street Historic District.

The Meaher–Zoghby House is a historic townhouse in Mobile, Alabama. The two-story brick structure was built in 1901 for Augustine Meaher. It retains its original cast iron details and front yard fence. The house was added to the National Register of Historic Places on January 5, 1984. In addition to being listed individually on the National Register of Historic Places, it is also a contributing building to the Lower Dauphin Street Historic District.

The Denby House is a historic raised cottage in Mobile, Alabama. The one-story brick house was built by Charles Denby in 1873. It was added to the National Register of Historic Places on January 5, 1984. In addition to being listed individually on the National Register of Historic Places, it is also a contributing building to the Lower Dauphin Street Historic District.

The Bowles House in Westminster, Colorado is a brick Italianate house built in 1871 by Edward Bruce Bowles and his wife Mahala Elizabeth Longan. Bowles is largely credited for bringing the Colorado & Southern Railroad to the present-day Westminster area.

The Missouri State Teachers Association Building is a historic building located at Columbia, Missouri. It was built in 1927 and houses the Missouri State Teachers Association Headquarters. The building is located on South 6th Street on the University of Missouri campus and is a two-story, Tudor Revival style brick building. It was the first building in the United States built specifically to house a state teachers association. A historical marker on the site commemorates the lands former tenant "Columbia College," the forerunner of the University of Missouri.

The John N. and Elizabeth Taylor House is a historic home in Columbia, Missouri which has been restored and once operated as a bed and breakfast. The house was constructed in 1909 and is a 2+1⁄2-story, Colonial Revival style frame dwelling. It features a wide front porch and side porte cochere. The home was featured on HGTV special called "If walls could talk."

Old Brick House is a historic home located at Elizabeth City, Pasquotank County, North Carolina. It was built about 1750, and is a 1+1⁄2-story frame dwelling with brick gable ends. It sits on a raised brick basement, has a gable roof with dormers, and two interior end chimneys with molded caps. The interior features a richly carved mantel with an elaborate broken ogee pediment. It is one of the few brick-end buildings in the state. It is a member of the small group of 18th century frame houses with brick ends in northeast North Carolina; the group includes the Sutton-Newby House and the Myers-White House.

The Doerr–Brown House is a "Missouri German house" in Perryville, Missouri.

John H. Broeker House is a historic home located at Washington, Franklin County, Missouri. It was built about 1868, and is a 1+1⁄2-story, five-bay, central passage plan brick dwelling on a brick foundation. It has a side-gable roof and low segmental arched door and window openings. The formerly separate brick washhouse or summer kitchen was connected to the house about 1940.

Henry and Elizabeth Ernst House is a historic home located at Washington, Franklin County, Missouri. It was built around 1874, and is a 1+1⁄2-storey, five-bay, central passage plan brick dwelling on a brick foundation. It has a side-gable roof and low segmental arched door and window openings. It features a front porch and a prominent front gable, which is sheathed with fish scale shingles. This gable was likely added in 1892 when the house was reconstructed following a fire..
John and Wilhelmina Helm House is a historic home located at Washington, Franklin County, Missouri. It was built about 1868, and is a one-story, five-bay, double entrance brick dwelling on a brick foundation. It has a side-gable roof and straight topped door and window openings. It was originally a three-bay, side entry facade, and had two more bays added sometime after 1869.

John Meyer House, also known as the Mary Eckelkamp House, is a historic home located at Washington, Franklin County, Missouri. It was built about 1873, and is a 1+1⁄2-story, center entry brick dwelling on a brick foundation. It has a front gable roof and segmental arched door and window openings. Also on the property is a contributing one-story brick smokehouse.
John Abkemeyer House is a historic home located at Washington, Franklin County, Missouri. It was built about 1914, and is a 1+1⁄2-story, three bay hall and parlor plan, brick dwelling on a stone foundation. It has a side gable roof, segmental-arched door and window openings, and open hip roofed front porch.
Alexander and Elizabeth Aull Graves House was a historic home located at Lexington, Lafayette County, Missouri. It was built about 1874, and is a two-story, Italianate style brick dwelling. It had a combination hipped and gable roof. It features segmental arched windows and a bracketed bay window. Also on the property was the contributing frame shed. It was the home of Congressman Alexander Graves. It is no longer in existence.

The President's House at the University of Michigan is the official home of the president of the University of Michigan, located at 815 South University, on the University of Michigan campus, in Ann Arbor, Michigan. The house is the oldest building on the university campus, and is one of the original four houses constructed for faculty when the university moved from Detroit to Ann Arbor. The house was listed on the National Register of Historic Places in 1970.
George William Hellmuth (1870-1955) was an American architect based in St. Louis, Missouri.




















