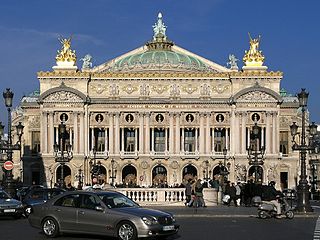
Samuel Cupples House is a historic mansion in St. Louis, Missouri, constructed from 1888 to 1890 by Samuel Cupples. It is now a museum on the campus of Saint Louis University. The house is designed in the Richardsonian Romanesque architectural style. It was listed on the National Register of Historic Places in 1976.

The Fulton Mansion State Historic Site is located in Fulton on the Texas Gulf Coast, in the county of Aransas, in the U.S. state of Texas. It is one of the earliest Second Empire style buildings constructed in Texas and is one of the most important of the style in the Southwest United States still in existence. Colonel George Ware Fulton and Harriet Gillette Smith began building the 4 story structure overlooking Aransas Bay in 1874 and finished in 1877. The residence, dubbed "Oakhurst" by its owners George & Harriet, featured the most up-to-date conveniences for the time, such as indoor plumbing reaching sinks in every bedroom, gas lighting and central heating, along with three bathrooms and two built-in copper tubs.
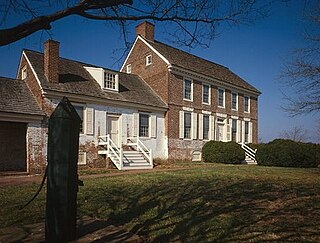
The John Dickinson House, generally known as Poplar Hall, is located on the John Dickinson Plantation in Dover, a property owned by the State of Delaware and open to the public as a museum by the Delaware Division of Historical and Cultural Affairs and newly part of the First State National Historical Park. It was the boyhood home and sometime residence of the Founding Father and American revolutionary leader John Dickinson (1732-1808).

The John W. Boone House, also known as the Stuart P. Parker Funeral Home, is a historic home located at Columbia, Missouri. It was built about 1890, and is a two-story frame house that measures roughly 46 feet by 45 feet. It was the home of ragtime musician John William 'Blind' Boone. The home, which is owned by the City of Columbia, had fallen into a state of severe disrepair, but is now under restoration
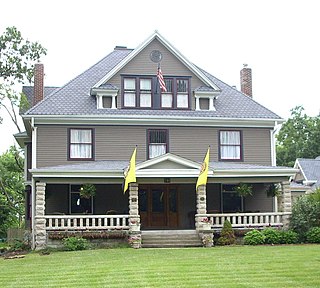
The John N. and Elizabeth Taylor House is a historic home in Columbia, Missouri which has been restored and once operated as a bed and breakfast. The house was constructed in 1909 and is a 2 1/2-story, Colonial Revival style frame dwelling. It features a wide front porch and side porte cochere. The home was featured on HGTV special called "If walls could talk."

The Hines Mansion is a historic house located in Provo. Utah, United States. It is listed on the National Register of Historic Places. It was built in 1895 for R. Spencer Hines and his wife Kitty. At the time this mansion was built, it was recognized as one of the finest homes in Provo. The Hines Mansion was designated to the Provo City Historic Landmarks Registry on March 7, 1996.
The Lower St. Jones Neck Historic District encompasses an expansive area of eastern Kent County, Delaware, east of Dover, Delaware. It is prominent in part for its association with the politically powerful Dickinson family, and in particular John Dickinson, the statesman of Pennsylvania and Delaware. Most of the land in the district was owned in the late 18th and early 19th centuries by Dickinson, who built a summer house at Logan Lane Farm early in the 19th century, and an overseer's house now called the Dickinson Mansion. The area has remained in the hands of Dickinson descendants into the 20th century.

Linden is a historic mansion in Natchez, Mississippi.

Wheeler–Stokely Mansion, also known as Hawkeye, Magnolia Farm, and Stokely Music Hall, is a historic home located at Indianapolis, Marion County, Indiana. It was built in 1912, and is a large 2 1/2-story, asymmetrically massed, Arts and Crafts style buff brick mansion. The house is ornamented with bands of ceramic tile and has a tile roof. It features a 1 1/2-story arcaded porch, porte cochere, and porch with second story sunroom / sleeping porch. Also on the property are the contributing Gate House, 320-foot long Colonnade, Gazebo, Teahouse, Gardener's House, Dog Walk, and landscaped property.

Allison Mansion, also known as Riverdale, is a historic home located on the campus of Marian University at Indianapolis, Marion County, Indiana. It was built between 1911 and 1914, and is a large two-story, Arts and Crafts style red brick mansion with a red tile roof. The house features a sunken conservatory, porte cochere, and sunken white marble aviary.

Henry F. Campbell Mansion, also known as Esates Apartments, is a historic home located at Indianapolis, Marion County, Indiana. It was built between 1916 and 1922, and is a large 2 1/2-story, Italian Renaissance style cream colored brick and terra cotta mansion. It has a green terra cotta tile hipped roof. The house features a semi-circular entry portico supported by 10 Tuscan order marble columns. Also on the property are the contributing gardener's house, six-car garage, barn, and a garden shed.

William N. Thompson House, also known as Old Governor's Mansion, is a historic home located at Indianapolis, Marion County, Indiana. It was built in 1920, and is Georgian Revival style buff-colored brick mansion. It consists of a two-story, five-bay, central section flanked by one-story wings. It has a slate hipped roof and features a full width front porch and an elliptical portico at the main entry. The house served as the Governor's Mansion from 1945 to 1970.

Maj. Gen. William S. Harney Summer Home, also known as the Harney Mansion, is a historic home located at Sullivan, Crawford County, Missouri. It was built in 1856, and is a 1 3/4-story, eclectic dwelling constructed of native brown sandstone. The house has a rear wing added between 1869 and 1872. It was the summer home of William S. Harney, who purchased it in 1869. It is operated as a historic house museum.

C. C. Williams House, also known as the Biddlecomb House and Cummings Apartment House, is a historic home located at Clinton, Henry County, Missouri. It was built about 1867, and is two-story, "T"-shaped, Italianate style frame dwelling. It sits on a sandstone foundation with southern mansion front and hipped cross-gable roof.

Maclay Mansion, also known as Rosehill Seminary and Gleim Mansion, is a historic home located at Tipton, Moniteau County, Missouri. It was built between about 1858 and 1860, and is a 2 1/2-story, five bay, "L"-plan, orange-red brick dwelling. The main block measures approximately 45 feet by 36 feet and is topped by a gable roof. The house features a three bay hip roofed front portico, massive end chimneys, a wide, bracketed cornice, and a two-story rear gallery.

Mathew H. Ritchey House, also known as "Mansion House" and Belle Starr House, is a historic home located at Newtonia, Newton County, Missouri. It was built about 1840, and is a two-story, brick dwelling with a two-story rear wing. It rests on a sandstone block foundation and side gable roof. It features a one-story front portico and interior end chimneys. Also on the property is the contributing Ritchey family cemetery and an outbuilding. It was the site of three American Civil War skirmishes and one of the few structures to survive the First Battle of Newtonia and Second Battle of Newtonia. It was also the setting for one of Belle Starr's youthful adventures.
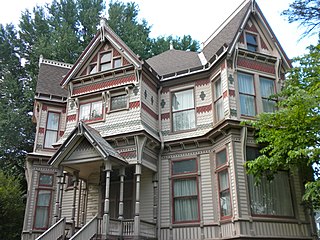
Gov. Lloyd Crow Stark House and Carriage House, also known as the Stark Mansion, is a historic home located at Louisiana, Pike County, Missouri. It was built in 1891, and is a two-story, Stick / Eastlake Movement style brick mansion. It features three two-story bays on the primary facade, and centered, one-story bays on the side elevations, with gable roofs, fishscale shingles, and a decorative front porch. Also on the property is a contributing carriage house. This was the home of Missouri Governor Lloyd Crow Stark from 1915 to 1940.

Frederick Krause Mini Mansion, also known as the Ben Ferrel Platte County Museum , is an historic mansion located at Platte City, Platte County, Missouri. It was built in 1882-1883 by Frederic Krause, an immigrant from Prussia. The mini mansion is a two-story, modified "T"-plan, Second Empire style red brick building with limestone corner quoins and foundation. It is topped by a mansard roof with gray-blue and rose hexagonal slate. The roof and porches are crested with ornamental cast iron work. The home is referred to as a 'mini' mansion because it shares several architectural features with the Missouri Governor's Mansion built in 1871. An interior, bronze fireplace surround also represents similar design to the white marble one found in the Governor's Mansion in Jefferson City. The Krause mini mansion houses the Ben Ferrel Museum and genealogical and historical research room for the Platte County Historical Society known by the acronym PCHS. The Platte County Historical Society owns and operates the building which opened to the public in 1985. The museum's collection presents regional history with furnishings and items donated entirely from local families and dating mainly from the mid 1800s to 1920. The museum features exhibits and other special events related to local history and the mini mansion's history.
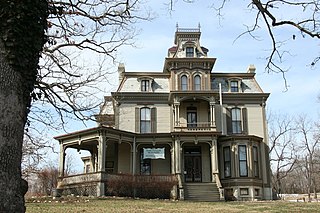
John Garth House, also known as Woodside Place, is a historic home located near Hannibal, Ralls County, Missouri. It was built about 1871, and is a 2 1/2-story, Second Empire style frame dwelling. It measures approximately 99 feet by 54 feet and sits on a limestone block foundation. It features mansard roofs, projecting tower, four porches, and two semi-octagonal bay windows. It was built as a summer home for John H. Garth a prominent local citizen of Hannibal, Missouri and friend of Samuel Clemens. It is operated as Garth Woodside Mansion Bed and Breakfast Inn.


