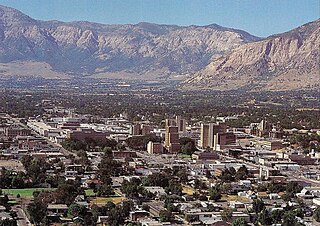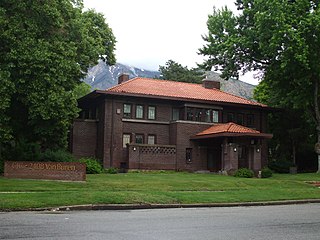
The Gustav Becker House is located at 2408 Van Buren Avenue, in Ogden, Utah, United States. It was built around 1915 based on Frank Lloyd Wright's "A Fireproof House for $5,000" published in Ladies' Home Journal in April 1907. It was designed in detail by Salt Lake architects Ware & Treganza.

The Thomas Lyon House, at 1 Byram Road, was built ca. 1739 and is considered to be the oldest unaltered structure in Greenwich, Connecticut. The restoration of the house, a Colonial saltbox, is the primary project of the Greenwich Preservation Trust, a not-for-profit organization that grew out of the Thomas Lyon House Committee formed by the Byram Neighborhood Association. Its heritage dates back to the family of Thomas Lyon (1621–1690), one of the earliest settlers of Fairfield County, and particularly his son, Thomas Lyon (1673–1739) who, with his wife Abigail and their children, were the initial occupants. The house stayed in the family line of Abigail and Thomas Lyon in to the 20th century.

The U.S. Post Office and Courthouse in Ogden, Utah, United States was built during 1905 to 1909, with Classical Revival style. It served historically as a courthouse and as a post office. It was listed on the National Register of Historic Places in 1979.

The Samuel H. Allen Home is a historic house located at 135 E. 200 North in Provo, Utah. It is listed on the National Register of Historic Places.

The George Taylor Jr. House is a historic house located at 187 North 400 West in Provo, Utah, United States. It is listed on the National Register of Historic Places.

The John E. Booth House is a historic house located in Provo, Utah. John E. Booth was a significant Provoan, and was extensively involved in Provo's community and religious affairs. Located at 59 West and 500 North and less than one acre in size, the John E. Booth House was built in 1900, and happens to be the only 2 1⁄2-story Victorian Mansion in Provo, Utah. This house is significant not only as a Victorian mansion, but because its "Bricks were individually painted to create a variegrated design effect". The house was added to the National Register of Historic Places in 1982. The house was designated to the Provo City Historic Landmark Register on May 26, 1995.

The Hines Mansion is a historic house in Provo, Utah, United States. It is listed on the National Register of Historic Places. It was built in 1895 for R. Spencer Hines and his wife Kitty. At the time the mansion was built, it was recognized as one of the finest homes in Provo. The Hines Mansion was designated to the Provo City Historic Landmarks Registry on March 7, 1996.

The George M. Brown House is a historic residence in Provo, Utah, United States, that is listed on the National Register of Historic Places. It was built as a home for a "polygamous wife" of lawyer George M. Brown. It is listed on the National Register of Historic Places.
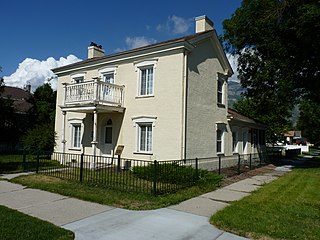
The Clark–Taylor House is a historic building located in Provo, Utah, United States. It is listed on the National Register of Historic Places. It has also been known as the T. N. Taylor Home. One of the oldest pioneer buildings in the state, the Clark–Taylor House was built around 1854. Thomas N. Taylor, a Provo Mayor, LDS bishop, and stake president, along with being a chairman of the board of trustees of BYU, lived in this home. The Clark–Taylor House was designated to the Provo City Historic Landmarks Registry on March 7, 1996.

The Startup Candy Factory is a historic building located in Provo, Utah that is listed on the National Register of Historic Places. The first candy bars in the United States were produced here.
Frederick Albert Hale was an American architect who practiced in states including Colorado, Utah, and Wyoming. According to a 1977 NRHP nomination for the Keith-O'Brien Building in Salt Lake City, "Hale worked mostly in the classical styles and seemed equally adept at Beaux-Arts Classicism, Neo-Classical Revival or Georgian Revival." He also employed Shingle and Queen Anne styles for several residential structures. A number of his works are listed on the U.S. National Register of Historic Places.
The Absalom Scales House is a historic house in Eagleville, Tennessee, U.S..

The Jonathan and Jennie Knudson House is a historic house in Brigham City, Utah. It was built in 1898-1901 by Jonathan Chester Knudson, a Mormon businessman whose father was a Danish-born convert to The Church of Jesus Christ of Latter-day Saints. Knudson lived here with his wife, née Jennie Ellen Pritchard. In the 1930s, the house was inherited by their son, Jonathan Chester Knudson, Jr., also a Mormon businessman, who lived here with his wife, Lucille. It was later deeded to their son, Jake, who lived here with his Japanese wife, Tomie Kono, a Tenrikyo minister. The house remained in the Kudson family until 1998.

The John F. Dumke and Lillia or John F. and Lillia Dumke House, at 1607 Kiesel Ave. in Ogden, Utah, was built in 1920. It was listed on the National Register of Historic Places in 2007.
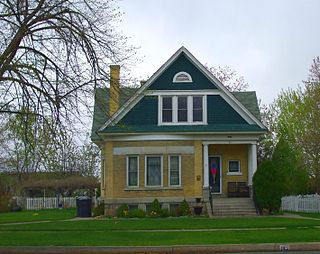
The Alma Compton House is a historic house in Brigham City, Utah. It was built in 1908 as a cottage for Alma Compton, an immigrant from England, and designed in the Victorian style. Compton, who became a professional photographer in Brigham City, lived here with his wife, née Jane E. Dalton, his son Matthew, and his two daughters. The Comptons were Mormons. The house has been listed on the National Register of Historic Places since April 7, 1988. The Compton Studio Photographs collection at Utah State University includes "over 100,000 original photographic negatives."

The Peter and Anna Christena Forsgren House is a historic house in Brigham City, Utah. It was built in 1857 for Peter A. Forsgren, an immigrant from Sweden who converted to The Church of Jesus Christ of Latter Day Saints at the age of 36, while he was living in Boston, Massachusetts. His brother, John E. Forsgren, who became the first Mormon missionary to preach in Sweden, played a leading role in his conversion. Forsgren became a weaver of cloth, blankets and carpets in Brigham City, and he designed a carpet for the Logan Utah Temple. This house was designed in the Gothic Revival architectural style. Even though Peter had two wives, his second wife is unlikely to have lived here with him. Forsgren therefore lived here with his first wife, also known as his sister wife, Anna Christena, and the house was deeded to their children, purchased by a daughter, sold out of the family in 1920. The new homeowner, Peter Nelson Pierce, was a trader between Native Americans and Mormon settlers who served as the local Mormon bishop and later became the police chief. The house has been listed on the National Register of Historic Places since January 23, 2003.

La Frantz Apartments is a historic three-story building in Ogden, Utah. It was built in 1919-1920 for investor William J. Stephens, and named for one of his sons, William La Frantz Stephens. It has been listed on the National Register of Historic Places since December 31, 1987.
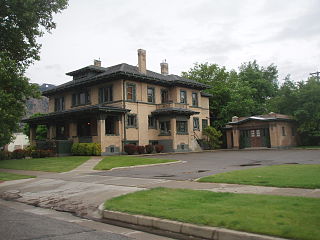
The Heber Scowcroft House is a historic two-story house in Ogden, Utah. It was built in 1909 for Heber Scowcroft, an immigrant from England who moved to Utah with his family in 1880 after converting to The Church of Jesus Christ of Latter-day Saints. Scowcroft later worked as the vice president of John Scowcroft and Son, a wholesale dry goods company founded by his father and based in the Scowcroft Warehouse. The house was designed in the Colonial Revival style by architect Moroni Charles Woods. It has been listed on the National Register of Historic Places since December 13, 1991.

The Scowcroft Warehouse is a historic building in Ogden, Utah. It was built as a four-story warehouse with a basement in 1900 for John Scowcroft and Sons, whose founder John Scowcroft converted to The Church of Jesus Christ of Latter-day Saints in England before immigrating to Utah with his family in 1880. He was the founder and namesake of this dry goods wholesale company in Ogden, and he was also a director of a beetroot sugar manufacturer in Northern Utah called the Ogden Sugar Company, which later merged with several companies to become the Amalgamated Sugar Company. The factory has been listed on the National Register of Historic Places since November 30, 1978.

