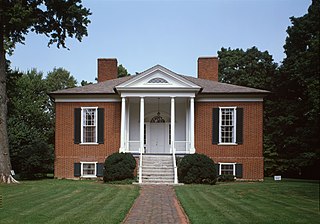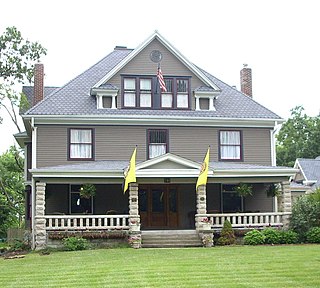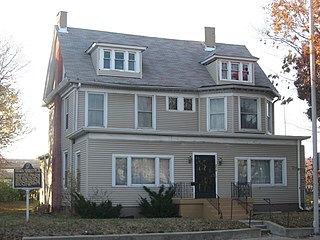
The Henry Street Settlement is a not-for-profit social service agency in the Lower East Side neighborhood of Manhattan, New York City that provides social services, arts programs and health care services to New Yorkers of all ages. It was founded under the name Nurses' Settlement in 1893 by progressive reformer and nurse Lillian Wald.

Morningside University is a private university affiliated with the United Methodist Church and located in Sioux City, Iowa. Founded in 1894 by the Methodist Episcopal Church, Morningside University has 21 buildings on a 68-acre (280,000 m2) campus in Sioux City. The Morningside College Historic District, which includes most of the campus, is on the National Register of Historic Places. Morningside College officially became Morningside University on June 1, 2021.

The Missouri State Capitol is the home of the Missouri General Assembly and the executive branch of government of the U.S. state of Missouri. Located in Jefferson City at 201 West Capitol Avenue, it is the third capitol to be built in the city. The domed building, designed by the New York City architectural firm of Tracy and Swartwout, was completed in 1917.

Farmington, an 18-acre (7.3 ha) historic site in Louisville, Kentucky, was once the center of a hemp plantation owned by John and Lucy Speed. The 14-room, Federal-style brick plantation house was possibly based on a design by Thomas Jefferson and has several Jeffersonian architectural features. As many as 64 African Americans were enslaved by the Speed family at Farmington.

This is a list of properties and historic districts in Missouri on the National Register of Historic Places. There are NRHP listings in all of Missouri's 114 counties and the one independent city of St. Louis.
Cabanne's Trading Post was established in 1822 by the American Fur Company as Fort Robidoux near present-day Dodge Park in North Omaha, Nebraska, United States. It was named for the influential fur trapper Joseph Robidoux. Soon after it was opened, the post was called the French Company or Cabanné's Post, for the ancestry and name of its operator, Jean Pierre Cabanné, who was born and raised among the French community of St. Louis, Missouri.

John Taddeus Heard was a Democratic Representative representing Missouri from March 4, 1885, to March 3, 1895.

The Ste. Genevieve National Historical Park, established in 2020, consists of part or the whole of the area of the Ste. Genevieve Historic District, which is a historic district encompassing much of the built environment of Ste. Genevieve, Missouri, United States. The city was in the late 18th century the capital of Spanish Louisiana, and, at its original location a few miles south, capital of French Louisiana as well. A large area of the city, including fields along the Mississippi River, is a National Historic Landmark District designated in 1960, for its historically French architecture and land-use patterns, while a smaller area, encompassing the parts of the city historically important between about 1790 and 1950, was named separately to the National Register of Historic Places in 2002.

Downtown Columbia is the central business, government, and social core of Columbia, Missouri and the Columbia Metropolitan Area. Three colleges — the University of Missouri, Stephens College, and Columbia College — all border the area. Downtown Columbia is an area of approximately one square mile surrounded by the University of Missouri on the south, Stephens College to the east, and Columbia College on the north. The area serves as Columbia's financial and business district and is the topic of a large initiative to draw tourism, which includes plans to capitalize on the area's historic architecture and Bohemian characteristics. The downtown skyline is relatively low and is dominated by the 10-story Tiger Hotel, built in 1928, and the 15-story Paquin Tower.

The Mark Twain Birthplace State Historic Site is a publicly owned property in Florida, Missouri, maintained by the Missouri Department of Natural Resources, that preserves the cabin where the author Samuel Langhorne Clemens was born in 1835. The cabin is protected within a modern museum building that also includes a public reading room, several of Twain's first editions, a handwritten manuscript of his 1876 novel The Adventures of Tom Sawyer, and furnishings from Twain's Connecticut home. The historic site is adjacent to Mark Twain State Park on a peninsula at the western end of man-made Mark Twain Lake. The cabin was listed on the National Register of Historic Places in 1969.

The John W. Boone House, also known as the Stuart P. Parker Funeral Home, is a historic home located at Columbia, Missouri. It was built about 1890, and is a two-story frame house that measures roughly 46 feet by 45 feet. It was the home of ragtime musician John William 'Blind' Boone. The home, which is owned by the City of Columbia, had fallen into a state of severe disrepair, but is now under restoration

The John N. and Elizabeth Taylor House is a historic home in Columbia, Missouri which has been restored and once operated as a bed and breakfast. The house was constructed in 1909 and is a 2+1⁄2-story, Colonial Revival style frame dwelling. It features a wide front porch and side porte cochere. The home was featured on HGTV special called "If walls could talk."

The Davis County Courthouse in Bloomfield, Iowa, United States was built in 1877. It was individually listed on the National Register of Historic Places in 1974. Two years later it was listed as a contributing property in the Bloomfield Square historic district. The courthouse is the second building to house court functions and county administration.

Sommerer House is a historic home located at South Bend, St. Joseph County, Indiana. It was built about 1875, and consists of a two-story, rectangular main block with a one-story wing and two-story ell. It is representative of the Upright and Wing vernacular wood-frame house type. It is sheathed in clapboard siding and gable and shed roofs. The house features two ornately decorated porches.

Indiana State Federation of Colored Women's Clubs, also known as the Minor House, is a historic National Association of Colored Women's Clubs clubhouse in Indianapolis, Indiana. The two-and-one-half-story "T"-plan building was originally constructed in 1897 as a private dwelling for John and Sarah Minor; however, since 1927 it has served as the headquarters of the Indiana State Federation of Colored Women's Clubs, a nonprofit group of African American women. The Indiana federation was formally organized on April 27, 1904, in Indianapolis and incorporated in 1927. The group's Colonial Revival style frame building sits on a brick foundation and has a gable roof with hipped dormers. It was listed on the National Register of Historic Places in 1987.
Lansdown-Higgins House, also known as the Riggins House, Kerl House, and Sommerer House, is a historic home located near Jefferson City, Cole County, Missouri. The original section was built about 1830, and was a 1+1⁄2-story dogtrot house of hewn log construction. The house achieved its present form about 1854, and is a two-story, three-bay, Greek Revival style frame I-house with a central passage plan. It features an imposing two-story pedimented portico supported by square Doric order columns and massive chimneys of gray limestone.

John T. and Mary M. Doneghy House, also known as the Doneghy-Surbeck-Green House, is a historic home located at La Plata, Macon County, Missouri. It was built about 1895, and is a 2+1⁄2-story, Queen Anne style frame dwelling. It has an irregular plan, steep hipped roof with lower cross gables, and a one-story wraparound porch with centered turret and second story balcony.
John T. and Lillian Heard House, also known as Heard Memorial Club House, is a historic home and clubhouse located at Sedalia, Pettis County, Missouri. It was built in 1906, and is a two-story, Classical Revival style buff brick dwelling on a raised basement. It has a hipped roof with dormers and a partial width porch with square brick and Classical wood columns. It was built as the residence of Senator and Mrs. John T. Heard, later given by Mrs. Heard in 1935 to the Sorosis Club and the Helen G. Steele Music Clubs.
Sommerer House may refer to:

The Medgar and Myrlie Evers Home National Monument, also known as Medgar Evers House, is a historic house museum at 2332 Margaret Walker Alexander Drive within the Medgar Evers Historic District in Jackson, Mississippi, United States. Built in 1956, it was the home of African American civil rights activist Medgar Evers (1925–1963) at the time of his assassination. It was designated a National Historic Landmark in 2017. The John D. Dingell, Jr. Conservation, Management, and Recreation Act, signed March 12, 2019, by President Donald Trump, authorized it as a national monument; it was established on December 10, 2020, after the National Park Service (NPS) acquired it from Tougaloo College.




















