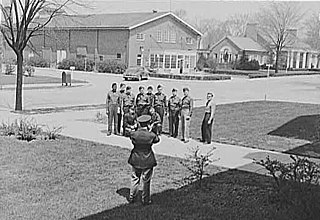
Fort Benjamin Harrison was a U.S. Army post located in suburban Lawrence Township, Marion County, Indiana, northeast of Indianapolis, between 1906 and 1991. It is named for the 23rd United States president, Benjamin Harrison.

John Brown Stone Warehouse, also known as The Canal House, is a historic commercial building located in downtown Fort Wayne, Indiana. It was built in 1852, and is a two-story, three bay, gable front stone building. The building measures 22 feet wide and 50 feet deep. It was built by John Brown out of salvage and "waste" materials from his business as stone merchant and mason. It is the oldest commercial building in Fort Wayne and has been renovated to house offices.

Hugh McCulloch House is a historic home located at Fort Wayne, Indiana. It was built in 1843, and is a two-story, three bay by four bay, Greek Revival style painted brick building. It features a projecting front portico supported by four Doric order columns. An Italianate style addition was erected in 1862. It was built by U.S. statesman and United States Secretary of the Treasury Hugh McCulloch (1808-1895), and remained in the family until 1887. The house was purchased in 1892 by the Fort Wayne College of Medicine, who expanded and remodeled the house. It was sold in 1906 to the Turnverein Verewoerts, or Turners, who owned the building until 1966.
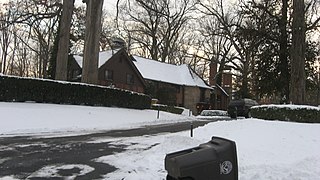
Robert M. Feustel House is a historic home located at Fort Wayne, Indiana. It was built in 1927, and consists of a series of irregularly intersecting two-story, Tudor Revival style hip-roofed masses. It features polygonal chimney stacks, half-timbering with herringbone brick infill, and diagonal projections at the juncture of the wings. It was built by Robert M. Feustel, a locally prominent entrepreneur.
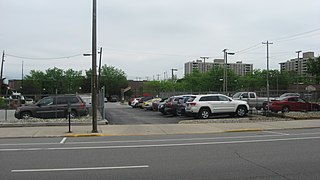
Christian G. Strunz House, also known as the Sponhauer House, is a historic home located in Fort Wayne, Indiana. It was built in 1886–1887, and is a two-story, irregularly massed, Italianate style brick dwelling. It has a steeply pitched roof with flat deck. The house was moved to 1017 W. Berry St. in 1980 to prevent its demolition.

Engine House No. 3 is a historic fire station located in downtown Fort Wayne, Indiana. It was designed by the architectural firm Wing & Mahurin, with the original section built in 1893 and an addition built in 1907. It is a two-story, Romanesque Revival style red brick building. The building houses the Fort Wayne Firefighters Museum.

Bartholomew County Courthouse is a historic courthouse located at Columbus, Bartholomew County, Indiana. It was designed by noted Indiana architect Isaac Hodgson, built in 1871–1874 at the cost of $250,000, and dedicated in 1874. Construction was by McCormack and Sweeny. The building was hailed as "the finest in the West" upon its completion.

Columbus City Hall is a historic city hall located at 5th Street and Franklin Street in Columbus, Indiana. It was designed by architect Charles Franklin Sparrell and built in 1895. It is a three-story, Romanesque Revival style red brick building on a limestone foundation. It features a steeply pitched slate roof, prominent parapet gables, and four-story tower above an arched entrance.
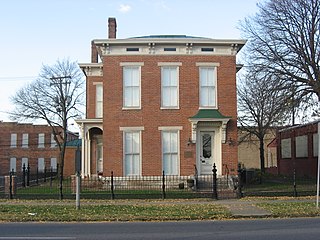
McEwen-Samuels-Marr House is a historic home located at Columbus, Indiana. The rear section was built in 1864, and the front section in 1875. It is a two-story, Italianate style brick dwelling. It has a stone foundation, four brick chimneys, and a hipped roof. The building has housed the Bartholomew County Historical Museum since the 1970s.

John W. Smith House, also known as the Roberta Nicholson House, is a historic home located at Rochester, Fulton County, Indiana. It was built in 1892, and is a 2+1⁄2-story, Neo-Jacobean style frame dwelling on a limestone block foundation. It features a projecting round tower, wraparound porch, and 75 windows of various sizes.

John Hamilton House, also known as the Hamilton House, is a historic home located at Shelbyville, Shelby County, Indiana. It was built in 1853, and is a 2+1⁄2-story, rectangular, Italianate style brick dwelling. It has a slate roof and sits on a limestone block foundation. The front facade features segmental arched windows, and two two-story projecting polygonal bays flanking a semi-circular one-story porch supported by Doric order columns added about 1910.

Perrin Historic District is a national historic district located at Lafayette, Tippecanoe County, Indiana. The district encompasses 173 contributing buildings and 2 contributing structures in a predominantly residential section of Lafayette. It developed between about 1869 and 1923 and includes representative examples of Italianate, Queen Anne, Colonial Revival, Stick Style / Eastlake movement, and Bungalow / American Craftsman style architecture. Notable contributing buildings include the James Perrin House, John Heinmiller House, James H. Cable House, Adam Herzog House (1878), Coleman-Gude House (1875), Frank Bernhardt House (1873), August Fisher Cottage, John Beck House (1887), an William H. Sarles Bungalow (1923).

James Pierce Jr. House, also known as Piercestead, is a historic home located in Wabash Township, Tippecanoe County, Indiana. It was built in 1833–1834, and is a two-story, Greek Revival style brick dwelling, with a one-story rear ell and one-story wing. It is four bays wide and has a slate gable roof. It also housed the Cass Post Office between 1846 and 1855.
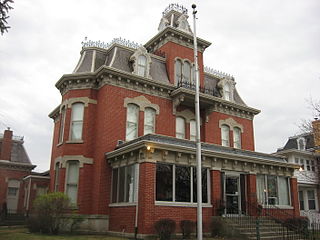
Stewart-Studebaker House, also known as the John Studebaker Residence, is a historic home located at Bluffton, Wells County, Indiana. It was built in 1882, and is a two-story, Second Empire style red brick dwelling topped by a slate mansard roof. It features a Mansarded tower above the main entrance.

Johnson–Denny House, also known as the Johnson-Manfredi House, is a historic home located at Indianapolis, Marion County, Indiana. It was built in 1862, and is a two-story, five bay, "T"-shaped, frame dwelling with Italianate style design elements. It has a bracketed gable roof and a two-story rear addition. It features a vestibule added in 1920. Also on the property is a contributing 1+1⁄2-story garage, originally built as a carriage house. It was originally built by Oliver Johnson, noted for the Oliver Johnson's Woods Historic District.

George Washington Tomlinson House is a historic home located at Indianapolis, Marion County, Indiana. It was built about 1862, and is a 1+1⁄2-story, center passage plan, double pile, frame dwelling with Greek Revival and Georgian style design elements. It is sheathed in clapboard siding, has a side gable roof, and four interior end chimneys. The house was moved to its present site in 1979.

Bals–Wocher House is a historic home located in Indianapolis, Indiana. It was built in 1869–1870, and is a three-story, Italianate style brick dwelling with heavy limestone trim. It has a low hipped roof with deck and paired brackets on the overhanging eaves. It features stone quoins and an off-center arcaded loggia.

John Fitch Hill House is a historic home located at Indianapolis, Indiana. It was built about 1852, and is a two-story, five bay, Italianate style frame dwelling. It has a low hipped roof with double brackets and a centered gable. It features a full-width front porch added in the 1880s.

Thomas Moore House, also known as the Moore-Christian House, is a historic home located at Indianapolis, Indiana. It was built in the 19th century, and is a two-story, five bay, "L"-shaped, Italianate style brick dwelling. It has a low hipped roof with double brackets and segmental arched openings. At the entrance is a gable roofed awning with large, ornate brackets and ornate Queen Anne style scrollwork design on the gable front.

McCormick Cabin Site is a historic site located at Indianapolis, Indiana. It is the site of the cabin John Wesley McCormick (1754–1837) built in 1820. It was at the cabin that commissioners appointed by the Indiana legislature met in June 1820 to select the site for the permanent seat of state government at Indianapolis. The site is commemorated by a granite boulder in White River State Park with plaque erected in 1924.

























