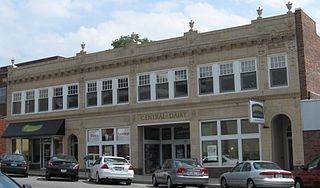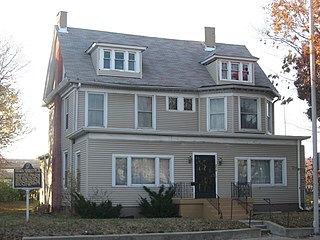
The Kraus House, also known as the Frank Lloyd Wright House in Ebsworth Park, is a house in Kirkwood, Missouri designed by architect Frank Lloyd Wright. The brick and cypress house was designed and constructed for Russell and Ruth Goetz Kraus, and the initial design was conceived in 1950. Construction continued until at least 1960 and was never formally completed. The owners lived in the house for about 40 years.

John Taddeus Heard was a Democratic Representative representing Missouri from March 4, 1885, to March 3, 1895.

The Central Dairy Building, also known as Downtown Appliance and Gunther's Games, is a historic commercial building located in downtown Columbia, Missouri. It was built in 1927, and enlarged to its present size in 1940. It is a two-story brick building with terra cotta ornamentation elaborate classical and baroque design motifs. Also on the property is a contributing brick warehouse, constructed about 1940. Today the building houses an appliance store and restaurants on the first floor and lofts on the second.
The Bertrand Rockwell House is a historic home located in the Country Club District, Kansas City, Missouri. It was designed by architect Mary Rockwell Hook and built in 1908–1909. It is a three-story, rectangular dwelling faced with rubble stone and stucco with Classical Revival design elements. It features a recessed entry and end porches with Doric order columns. It was built as a residence for her parents, Mr. and Mrs. Bertrand Rockwell.

The William H. Ray House is a historic house located at 415 South University Avenue in Provo, Utah. A prominent non-Mormon in Provo, Utah, William H. Ray was one of the founders of the State Bank of Provo. A financier, banker, and broker, Ray organized the Ray Investment Company as an insurance and real estate brokerage firm. The William Ray House, which was built around 1898, "Combines Romanesque Revival elements with classical detailing in a personalized manner ." The William H. Ray House was added to the National Register of Historic Places in 1982 and was designated to the Provo City Historic Landmark Register on April 28, 1995. It is currently divided into apartments.

John McLure House, also known as the Hans Phillips House, Lawrence Sands House, and Daniel Zane House, is a historic home located on Wheeling Island at Wheeling, Ohio County, West Virginia. It was built between 1853 and 1856 [when the island was a part of Virginia], and is a three-story, Federal-style brick dwelling. A two-story rear addition was built before 1870. A semi-circular columned portico and two-story, projecting side bay, were added in the late 19th century and added Classical Revival elements to the home.

Shaw Hall is a historic dormitory located on the campus of West Liberty University at West Liberty, Ohio County, West Virginia. It was built in 1919–1920, and is a three-story red brick building in the Classical Revival style. The front and end facades are dominated by two-story porticos with Ionic order columns having a stucco shaft. It was built as the first dormitory on campus and housed female students. It is the oldest building on the campus of West Liberty University. The building now houses classrooms and administrative offices. The building is named for John C. Shaw, president of West Liberty Normal School from 1908 to 1919.
John W. McKecknie (1862–1934) was an American architect working in Kansas City, Missouri, who applied the principles of reinforced concrete in the construction of commercial structures clad in a repertory of classical motifs. He produced designs for some 120 commercial buildings, residences and apartment blocks, establishing the monumental character of West Armour Boulevard with more than a dozen colonnaded apartment blocks. Several of his structures are now registered in the National Register of Historic Places, and others contribute to their Historic District designations.

The Hormel Historic Home, also known the Cook-Hormel House or simply The Hormel Home, is a historic Italianate style home with Classical Revival facade located in Austin, Minnesota. The home was built in 1871 and was added to the U.S. National Register of Historic Places in 1982.

Indiana State Federation of Colored Women's Clubs, also known as the Minor House, is a historic National Association of Colored Women's Clubs clubhouse in Indianapolis, Indiana. The two-and-one-half-story "T"-plan building was originally constructed in 1897 as a private dwelling for John and Sarah Minor; however, since 1927 it has served as the headquarters of the Indiana State Federation of Colored Women's Clubs, a nonprofit group of African American women. The Indiana federation was formally organized on April 27, 1904, in Indianapolis and incorporated in 1927. The group's Colonial Revival style frame building sits on a brick foundation and has a gable roof with hipped dormers. It was listed on the National Register of Historic Places in 1987.

The Sigma Alpha Epsilon Building is a historic Sigma Alpha Epsilon fraternity house located near the University of Missouri at Columbia, Missouri. It was added to the National Register of Historic Places in 2014.

Oliver-Leming House, also known as the Home of the Missouri State Flag, is a historic home located at Cape Girardeau, Missouri. It was designed by J.B. Legg, and built in 1898–1899. It is a 2+1⁄2-story, red brick dwelling. It features a full-width, two-story front portico supported by Corinthian order columns and added in 1915.

Huhn-Harrison House is a historic home located at Cape Girardeau, Missouri. It was built in 1905–1906, and is a 1+1⁄2-story, free classic Queen Anne style brick dwelling. It features a wrap-around porch with classical columns for porch supports and a rounded corner.

Abraham Russell Ponder House is a historic home located at Cape Girardeau, Missouri. It was built in 1905, and is a two-story, Classical Revival style brick dwelling. It has a hipped roof with a moderate overhang with decorative brackets and a wide frieze with dentil molding. It features a central two-story, double-tiered pedimented portico supported by full height fluted Ionic order columns and pilasters.
Lester S. and Missouri "Zue" Gordon Parker House is a historic home located at Jefferson City, Cole County, Missouri. It was built in 1905, and is a two-story, irregular plan, a Classical Revival style brick dwelling with a hipped roof. It has two two-story brick pavilions and features a full height central portico with classical pediment and Ionic order columns and pilasters. Also on the property are the contributing small two-story brick dwelling and root cellar.

John M. and Lillian Sommerer House is a historic home located in Jefferson City, Cole County, Missouri. It was built in 1929, and is a 2+1⁄2-story Italian Renaissance style yellow brick dwelling. It has a low hipped clay tile roof with overhanging eaves. It features a one-story front porch and porte cochere.

Oakwood, also known as the Abiel Leonard House, is a historic home located at Fayette, Howard County, Missouri. It was built about 1834–1836, with alterations occurring in 1850–1851, 1856–1858, the 1890s, and 1938. It is a two-story, Federal style brick I-house with a two-story rear ell with a double gallery porch. The front facade features a small classical portico. Also on the property are the contributing brick slave house, a second brick slave house (1857) adjoining an existing brick smokehouse, an ice house, and a fruit cellar.

The Houx–Hoefer–Rehkop House is a historic home located at Higginsville, Lafayette County, Missouri. It was built about 1882, and is a two-story, "T"-plan, Italianate style brick dwelling with a hipped roof. It features a front porch with four round columns and two pilasters all with Corinthian order capitals.

Harris House is a historic home located at Sedalia, Pettis County, Missouri. It was built about 1895, and is a three-story, Queen Anne style brick dwelling. It features a two-story tower, turreted oriel window, sweeping verandah, and porte cochere. Also on the property is a contributing carriage house.
Wolf-Ruebeling House was a historic home near Defiance, St. Charles County, Missouri. It was built between about 1857 and 1859, and was a two-story, vernacular style brick I-house with Classical Revival style design references. It was destroyed in a 1985 fire.



















