
The Coca-Cola Bottling Company Building, also known as the Kelly Press Building, is a historic commercial building located on Hitt Street in downtown Columbia, Missouri. It was built in 1935, and is a 1 1/2-story, Colonial Revival style brick building with a side gable roof with three dormers. It has a long one-story rear ell. Today it houses Uprise Bakery, Ragtag Cinema, Ninth Street Video, and Hitt Records.

Roaring River State Park is a public recreation area covering of 4,294 acres (1,738 ha) eight miles (13 km) south of Cassville in Barry County, Missouri. The state park offers trout fishing on the Roaring River, hiking on seven different trails, and the seasonally open Ozark Chinquapin Nature Center.

Watkins House is a historic home located at 302 South Camden Street, Richmond, Ray County, Missouri. It was designed by architect George F. Barber and built about 1890. It is a 2 1/2-story, Queen Anne style frame dwelling sheathed in five different types of shingles. It features an encircling porch connected with a turretted hexagonal corner tower; a projecting attic gable with a recessed porch; a pedimented and projecting dormer; carved wood panels; and a chimney with ornate terra cotta panels.

The McKinney House is a historic building located on the east side of Davenport, Iowa, United States. William McKinny built this house in 1872 in a neighborhood that was largely populated by Irish immigrants and their descendents. The house remained in the family until after 1900. This house exemplifies a vernacular form of the Greek Revival style that was popular in Davenport. The sunburst design on the porch's pediment is the only decorative element on what is a simple structure. There is also an oculus on the gable end. The house has been listed on the National Register of Historic Places since 1983.
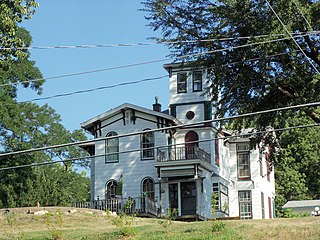
The Thomas C. Wilkinson House is a historic building located in the West End of Davenport, Iowa, United States. The residence has been listed on the National Register of Historic Places since 1984.

The Mary Rockwell Hook House is a historic home located at 4940 Summit St. in Kansas City, Missouri. It was designed by and was home of architect Mary Rockwell Hook.

McIntyre-Burri House is a historic home located at St. Joseph, Missouri. It was built about 1870, and is a two-story, Italianate style brick dwelling. A rear frame addition was constructed in 1907, when the house was converted to a duplex. It has a low pitched cross-gable roof, segmental arched openings, and a full-width front porch with Tuscan order columns.
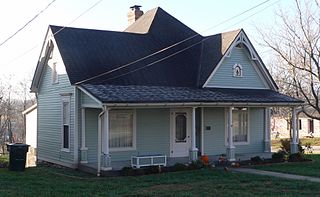
M. Fred Bell Rental Cottage is a historic home located at Fulton, Callaway County, Missouri. It was built between about 1893 and 1894, with additions designed by Fulton architect Morris Frederick Bell built about 1904. It is a one-story, Queen Anne / Shingle Style frame cottage with a central hip roof with pinwheel projecting gables. It was restored in the late-1990s.
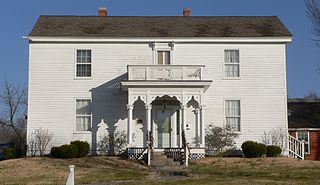
Robnett-Payne House, also known as Payne Hall and The Country Place, is a historic home located at Fulton, Callaway County, Missouri. It was built in 1857, and is a two-story, three bay, vernacular Greek Revival style frame dwelling. It has a side gable roof and features a one bay central entrance porch with Gothic style detailing. It was moved to its present location in 1999 and subsequently restored.
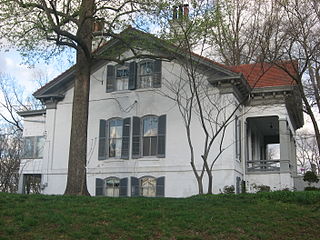
Colonel George C. Thilenius House, also known as Longview, is a historic home located at Cape Girardeau, Missouri. It was built between 1870 and 1873, and is a 2 1/2-story, painted red brick dwelling with Greek Revival style design elements. It sits on a stuccoed sandstone foundation and has a cross-gable roof. Also on the property are the remains of the old Thilenius Winery.

Sixth Street Historic District is a national historic district located at Grandin, Carter County, Missouri. The six dwellings were built between 1888 and 1909 by the Missouri Lumber and Mining Company. They are:
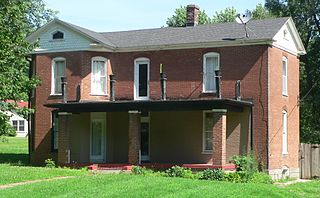
Roeschel-Toennes-Oswald Property, also known as the Oswald Farm and Boyce Property, a historic home located at Boonville, Cooper County, Missouri. The original section was built in the 1850s-1860s and tool its present form in 1905. It is a one- and two-story, frame and brick I-house form dwelling with Queen Anne design influences. It features a projecting two-story bay and shingled gables with returns.
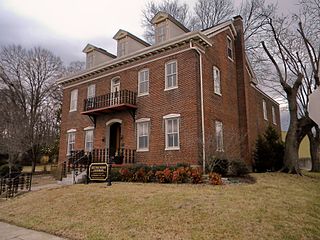
John F. Schwegmann House is a historic home located at Washington, Franklin County, Missouri. It was built in 1861, and is a two-story, double pile, Georgian form brick dwelling with Italianate and Greek Revival style detailing. It has two shed roofed rear additions. It has a side gable roof with dormers and a replicated original iron balcony and wrought iron railings.

Judge Jerubial Gideon Dorman House, also known as the Dorman House, is a historic home located at Clinton, Henry County, Missouri. It was built in 1852, and is two-story, central passage plan, brick I-house with Greek Revival and Gothic Revival style design elements. It has a side gable roof and a full-width front porch.

Wallace House is a historic home located at Lebanon, Laclede County, Missouri. It was built in 1876-1877, and is a two-story, Stick style / Eastlake Movement frame dwelling. It features decorated gables, a corner bay window, and a porch with squared columns and cut-out brackets. A larger front porch and a porte cochere were added about 1909.
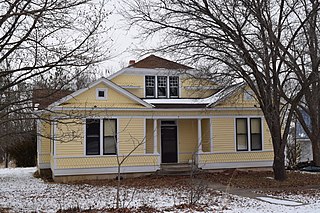
Merritt Violette House, also known as Merritt "Dad" Violette House, is a historic home located at Florida, Monroe County, Missouri. It was built in 1902-1903, and is a one-story, eclectic vernacular Queen Anne style frame dwelling with attic. It is sheathed in clapboard and fishscale shingles and has a complex hipped and gable roof. The house has a cross in square plan. It was the home of Merritt Violette, who saved Mark Twain's birthplace for the nation and instigated the Mark Twain State Park, and who built two camps for the Camp Fire Girls.

Paris Male Academy, also known as the Nimrod Ashcraft House, is a historic school building located at Paris, Monroe County, Missouri. It was built in 1854, and is a two-story, three bay, side passage plan, Greek Revival style brick building with a rear addition. It has a front gable roof and four brick pilasters on the front facade. The building housed the Paris Male Academy until 1869, after which it became a private residence.

Frank House, also known as The Newby House, is a historic home located at Maryville, Nodaway County, Missouri. It was built about 1890, and is a two-story, Italianate style asymmetrical frame dwelling. It measures approximately 45 feet long and 38 feet wide. It features a full-width front porch with carpenter trim columns and decorative scrollwork on the gable ends. Also on the property is a contributing outbuilding.

Burkholder-O'Keefe House is a historic home located at Moberly, Randolph County, Missouri. It was built in 1872, and is a two-story, Italianate style frame I-house. It features a two-story front porch with gable roof. It is one of the oldest surviving houses in Moberly.

Newbill-McElhiney House is a historic home located at St. Charles, St. Charles County, Missouri. The original three-bay section was built in 1836, and expanded to five bays in the 1850s. It is a two-story, five bay, Federal style brick dwelling. It has a side-gable roof and features a three-bay central porch. Also on the property is a contributing small two-story "L-plan" brick building rumored to have been used as a slave quarters.
























