
The Old Randolph County Courthouse is a historic former county courthouse at Broadway and Vance Street in the center of Pocahontas, Arkansas. It is a two-story Italianate Victorian brick structure, built in 1872, regionally distinctive for its architectural style. It has brick quoined corners, and a low hip roof with small central gables on each elevation, and a square cupola with flared roof. Its eaves are studded with paired brackets and dentil moulding. It served as the county courthouse until 1940, and has since then has housed city offices, the local public library, and other offices.
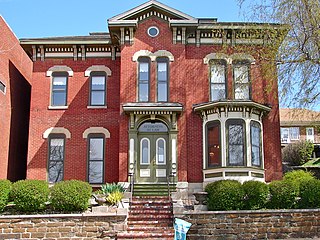
The Kimball–Stevenson House is a historic building located just north of downtown Davenport, Iowa, United States. It was built in 1873 and it has been listed on the National Register of Historic Places since 1983.

The Lathrop Russell Charter House is a historic home located at West Union, Doddridge County, West Virginia, U.S.A. It was built in 1877, and is a two-story, T-shaped frame dwelling, with a low-pitched hipped roof with bracketed eaves. It features tall crowned windows and a two-story side porch. Also on the property is a contributing guest house.

The Cumberland Presbyterian Church is a historic church at the junction of Race and Spring Streets in Searcy, Arkansas. It is a single-story buff brick Romanesque Revival structure, with a cross-gable roof configuration and a square tower at the right front corner. The tower houses the main entrance in a pointed-arch recess, and has a louvered belfry at the second level below the pyramidal roof. The church was built in 1903 for a congregation organized in 1824, and is a fine example of Romanesque and Classical Revival architecture.

The DeQueen & Eastern Railroad Machine Shop is an historic railroad maintenance shop in De Queen, Arkansas. It is located on the northwest corner of the railyard of the De Queen and Eastern Railroad, near the corner of South Hughes Street and East Lockesburg Avenue. It is a tall and long single-story brick structure, with a monitor roof and modest Italianate styling. Built c. 1905, it is one of the oldest surviving buildings built by this particular railroad company, and is the only known period railroad shop building in the region.
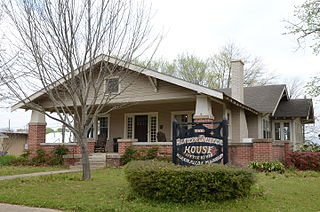
The Hunter-Coulter House is a historic house at the northern corner of 2nd and Commerce Streets in Ashdown, Arkansas. It is a single-story wood frame structure, with a gable roof, which extends over a full-width front porch supported by heavy wooden columns on brick piers. The house is an example of American craftsman architecture, with exposed rafters and large knee brackets visible. The house was built in 1918 for William Grant Hunter, during the building boom that followed the railroad's arrival in Ashdown. It is one of the few residences in the county to survive from that period.

The Cotton Belt Railroad Office Building is a historic commercial building at 312 East Broad Street in Texarkana, Arkansas. Built c. 1910, this two-story brick building is one of the oldest buildings in downtown Texarkana. Its exterior walls have been stuccoed, and it has a flat roof behind a stuccoed brick parapet. It has vernacular Italianate styling, with two-story pilasters separating the front bays, and dentil molding at the roof line. The main facade is divided into three bays, the central one providing the main entry on the first floor, and an arched-top window above. The flanking bays are plate glass on the first floor, with tripled sash windows above. The building's first tenant was the Cotton Belt Railroad, whose arrival was responsible for Texarkana's significant growth in the early 20th century.

The Carroll County Courthouse, Eastern District is a historic courthouse at Public Square in the center of Berryville, one of the county seats of Carroll County, Arkansas. Built in 1881 and repeatedly enlarged, it is now a three-story brick structure with a truncated hip roof, and a pair of four-story towers at its front corners, which are topped by pyramidal roofs. The courthouse was built shortly after Berryville replaced Carrollton as the county seat, and before Eureka Springs was chosen as the county's western seat. The building now houses the Heritage Center Museum of the Carroll County Historical Society.

The Henry-Thompson House is a historic house at 302 SE Second Street in Bentonville, Arkansas. It is a two-story brick building, with Italianate styling that includes trusswork in the front-facing gable, a scrollwork balustrade on the main porch, and scrolled brackets on a hood over a secondary entrance. Built in 1890, this is a good representative of late Italianate style brick homes that were built in significant numbers in Bentonville between 1870 and 1895.
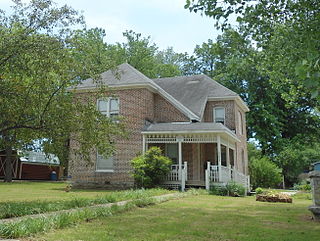
The Kindley House is a historic house at 503 Charlotte Street in Gravette, Arkansas. It is a two-story brick building, set on a heavy stone foundation, with a hip roof and an L-shape configuration that includes a small single-story section in the crook of the L. There is a porch that is decorated with heavy Italianate scrollwork. Built in the 1870s of locally made brick, it is one of a number of high-quality Italianate brick houses in Benton County.

The Dr. Charles Fox Brown House is a historic house at 420 Drennan Street in Van Buren, Arkansas. It is a single story brick structure, whose main block is five bays wide, with a small secondary block set back from the front at the left, and an ell extending to the rear. It has a side-gable roof, with a front-facing gable above the centered entrance, which is further sheltered by a flat-roof portico supported by four columns. The eaves are studded with brackets, and there are a pair of round-arch windows in the front-facing gable. The house was built in 1867 for Dr. Charles Fox Brown, and is unusual for the original 19th-century surgery, located in the secondary block. The house is stylistically a distinctive blend of Greek Revival and Italianate styles.

The Wilson-Pittman-Campbell-Gregory House is a historic house at 405 East Dickson Street in Fayetteville, Arkansas. It is a two-story brick structure, with a late 19th-century two-story kitchen addition to the rear, and a modern single-story ell. Its current west-facing front dates stylistically to the 1870s, with Italianate brackets, engaged posts, and balustrade, but is a 1930s reconstruction of the original. Prominent local owners of the building include James Pittman, a Civil War colonel, Benjamin F. Campbell, a businessman, and James Gregory, a local politician.
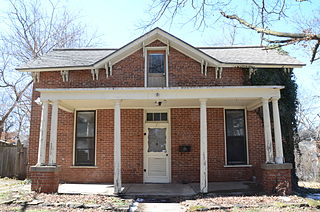
The John S. Vest House is a historic house at 21 North West Street in Fayetteville, Arkansas. It is a two-story brick structure with modest vernacular Italianate and Gothic Revival details, built in 1870 by John S. Vest, a transplanted New Yorker who owned a brickmaking operation. It has a side-gable roof with a front-facing centered cross gable, with an extended eave that has paired Italianate brackets. A single-story porch extends across most of the front supported by Doric columns, some of which are mounted on brick piers.

The Baldock House is a historic house at the southeast corner of South Elm Street and Woodruff Avenue in Searcy, Arkansas. It is a 1-1/2 story brick building with a clipped-gable roof and a full-width porch that wraps around to the east side. The northern (front) slope of the roof is pierced by three pedimented gable-roof dormers, the central one larger and housing two sash windows. Built c. 1910, this is house is one of six brick houses to survive from the early 20th century in White County.

The German-American Bank is a historic commercial building at Franklin and Main Streets in Altus, Arkansas. It is a two-story masonry structure, built out of red brick with a stone foundation and trim. It has an angled store entrance at the corner, sheltered by an overhang with a dentillated cornice and supported by a round column. Windows on the second level are set in segmented-arch openings, and the flat roof is obscured by a raised brick parapet. Built in 1905, it is Altus' finest example of commercial Italianate architecture.
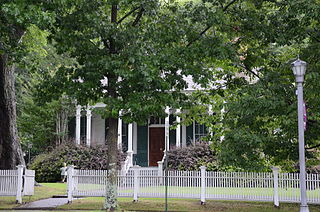
The First Hotze House is a historic house at 1620 South Main Street in Little Rock, Arkansas. Located in what was once the outskirts of the city, it is an L-shaped single story wood frame structure, with a gabled roof, weatherboard trim, and a foundation of brick piers. A porch extends across most of its front facade, supported by paired square columns with brackets and a dentillated cornice. The building corners are adorned with Italianate pilasters and paired brackets. Built in 1869 and restored in 2000-01, it was the first post-Civil War home of Peter Hotze, a prominent local merchant and real estate developer.

The White-Baucum House is a historic house at 201 South Izard Street in Little Rock, Arkansas. It is an L-shaped two story wood frame house, with a hip roof extending over two stories of balconies in the crook of the L, giving the building an overall rectangular footprint. It has Italianate styling, with a bracketed and dentillated eave, spindled porch balustrades, and an elaborate front entry in a round-arch surround. Built in 1869-70, it is one of Arkansas's earliest and finest examples of high style Italianate architecture.

The Horace H. Ellsworth House is a historic house at 316 Palisado Avenue in Windsor, Connecticut. It was built in 1872 for one of Windsor's leading citizens, and is a fine example of Italianate architecture executed in brick. It was listed on the National Register of Historic Places in 1988.

The Dr. John B. and Anna M. Hatton House is a historic building located in Des Moines, Iowa, United States. The house is significant for its suburban architecture in the former suburb of North Des Moines, especially the canted bay subtype of the Stick Style with Italianate influence. This 2½-story frame structure on a brick foundation features a hip roof with intersecting gables, a canted bay tower on the southeast corner, porches on the front and side, and a two-story bay window on the south elevation. The house was individually listed on the National Register of Historic Places in 1998. It was included as a contributing property in the Polk County Homestead and Trust Company Addition Historic District in 2016.

The Henry S. and Magdalena Schwedes House is a historic house in Wabasha, Minnesota, United States. It was built in 1882, part of a unique trend among the city's merchant class for brick houses. It was listed on the National Register of Historic Places in 1989 for its local significance in the theme of architecture. It was nominated for typifying Italianate architecture in its peak year of popularity in Wabasha, and for inaugurating a second generation of the town's merchants living in brick homes.

























