
Hot Springs High School (HSHS) is a public magnet secondary school located in Hot Springs, Arkansas, United States. HSHS is one of seven public high schools in Garland County and the sole high school of the Hot Springs School District. The school's 1914 facility is listed on the National Register of Historic Places and its academic programs include Advanced Placement (AP) coursework and International Baccalaureate (IB) Diploma Programme.

The Stitt House is an Italianate style house located in Hot Springs, Arkansas. It is listed on the National Register of Historic Places.
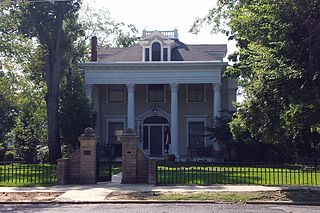
The William H. Martin House is a historic house at 815 Quapaw Avenue in Hot Springs, Arkansas. It was designed by architect Frank W. Gibb in 1904 and built in the same year. It includes Colonial Revival and Classical Revival architectural elements. It is an imposing building with a two-story Greek temple portico supported by four fluted Corinthian style pillars. The portico's cornice is modillioned with scrolled brackets, and has a band of dentil molding. When built, the house was on the outskirts of Hot Springs.

The Clark House is a historic house at 1324 South Main Street in Malvern, Arkansas. It is a 1-1/2 story wood frame structure, roughly rectangular in plan, with a side gable roof, projecting front-facing cross-gable sections on the left side, and a hip-roofed porch extending to the right. The roof extends over a recessed porch, with exposed rafter ends and brick pier supports. It was built in 1916 in Bungalow/Craftsman style to a design by architect Charles L. Thompson.
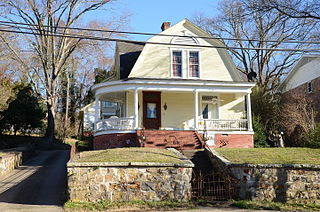
The Fordyce House is a historic house at 746 Park Avenue in Hot Springs, Arkansas. It is a 1-1/2 story wood frame structure, with a hip roof that has large cross-gabled gambrel dormers projecting in each direction. It has a curved wraparound porch supported by Tuscan columns. It was built in 1910 to a design by architect Charles L. Thompson, and is an excellent local example of Colonial Revival architecture.

John Parks Almand was an American architect who practiced in Arkansas from 1912 to 1962. Among other works, he designed the Art Deco Hot Springs Medical Arts Building, which was the tallest building in Arkansas from 1930 to 1958. Several of his works, including the Medical Arts Building and Little Rock Central High School, are listed on the National Register of Historic Places.
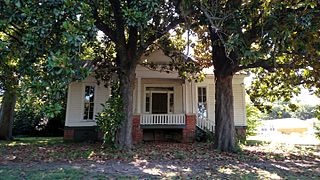
The Mathis-Hyde House is a historic house at 400 North Second Street in Augusta, Arkansas. It is a single-story wood frame structure, three bays wide, with a front facing gable roof and a temple-front porch sheltering its centered entrance. The entrance is flanked by sidelight windows and topped by a three-light transom window. The porch has a wide freeze and pedimented gable, and is supported by round columns with simple capitals. Built c. 1865, it is a fine local example of Greek Revival architecture.

The Lake Catherine State Park CCC Cabins are a collection of four rustic cabins constructed by crews of the Civilian Conservation Corps in what is now Lake Catherine State Park in Hot Spring County, Arkansas. Three of the four cabins were built for use as tourist accommodations and continue to serve in that role, while the fourth, probably built to house administrative functions, is now used in the state park as a "nature cabin", with exhibits on the history and natural environment of the park. Three of the cabins were separately listed on the National Register of Historic Places in 1992; the fourth was listed in 1995.
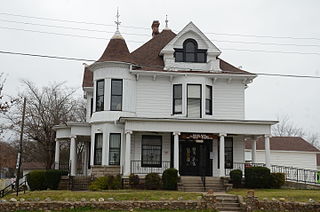
The Martone House is a historic house at 705 Malvern Avenue in Hot Springs, Arkansas. It is a 2-1/2 story wood frame structure, with a hip roof, clapboard siding, and a stone foundation. It has Queen Anne Victorian styling, with a gabled projecting window bay, rounded turret projecting at one corner, and a wraparound porch. It was built in 1907 for Thomas and Nina (Cascoldt) Doherty, and is notable as one of Hot Springs' first motel properties, as it was where the Dohertys not only let rooms in the house, but also built cabins to the rear of the property to house more visitors.

The Kraemer-Harman House is a historic house at 513 2nd Street in Hot Springs, Arkansas. It is a 1-1/2 story wood frame structure, originally built in 1884 with vernacular styling, and embellished in the 20th century with Craftsman and Classical Revival elements. It has a hip-roof porch extending across its front, supported by square columns mounted on short brick piers. The interior features particularly elaborate Craftsman style, with carved plaster ceilings, and a buffet with ornate woodwork and leaded glass doors.

The Passmore House is a historic house at 846 Park Avenue in Hot Springs, Arkansas. It is a large 1-1/2 story wood frame structure, with a seven-bay facade topped by a mansard roof with a crested surround and elaborately styled dormers. A central two-story pavilion projects, with a double-door entrance on the first floor, and French doors on the second level that open to a shallow lattice balcony. The house was built in 1873 for Dr. Pauldin Passmore, one of Hot Springs's first doctors, who benefitted from the locality's popularity as a site for the treatment of medical conditions.

The Hot Springs Railroad Roundhouse is a historic railroad roundhouse at 132 Front Street in Malvern, Arkansas. Built in 1887, it is the last known surviving substantially intact roundhouse in the state. It has brick walls and a granite foundation, and houses five stalls. It was built by the Hot Springs Railroad as a service facility for its locomotives, and was used in that capacity until 1904. It has since seen use as a warehouse and manufacturing facility.

The Charles N. Rix House is a historic house at 628 Quapaw Avenue in Hot Springs, Arkansas. It is a two-story American Foursquare wood frame structure, with a hip roof and a brick foundation. It has a single-story porch extending across its front, supported by Ionic columns and a turned-spindle balustrade. The roof is adorned with projecting dormers. The house was probably built about 1907, by Charles N. Rix, a banker who moved to Hot Springs in 1879, and was a leading force in the development of the city as a resort center.
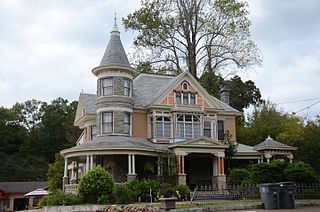
The Short-Dodson House is a historic house at 755 Park Avenue in Hot Springs, Arkansas. It is a 2-1/2 story masonry structure, its exterior finished in a combination of stone, brick, and wood. It has asymmetrical massing with projecting gables of varying sizes and shapes, and a round corner turret, with an undulating single-story porch wrapping around its south side. It was designed by Joseph G. Horn, and built c. 1902 for Dr. Omar Short, one of many doctors whose homes lined Park Avenue.

The Hot Springs Federal Courthouse is located at 100 Reserve Street in Hot Springs, Arkansas. It is a three-story building, with a steel frame clad in orange brick, with porcelain panels and aluminum-clad windows. It was designed by the Little Rock firm Wittenberg, Delony & Davidson, and was built in 1959-60 on the site of the Eastman Hotel, once one of the city's largest spa hotels. It is one of the city's best examples of commercial International architecture.

The Dr. Cyrus F. Crosby House is a historic house at 202 North Broadway Street in Heber Springs, Arkansas. It is a 1-1/2 story wood frame structure, with a broad gabled roof and weatherboard siding. The roof is studded with gabled dormers, and shelters a wraparound porch supported by square posts. Although the overall style of the house is Craftsman, the porch's soffits are enclosed in the style of the Prairie School. The house was built in 1912 for a doctor, who had a medical practice and drug store in the city, and also engaged in an unsuccessful attempt to promote the area's hot springs as a resort destination.

The Hugh L. King House is a historic house at 110 West Spring Street in Heber Springs, Arkansas. It is a 2-1/2 story L-shaped wood frame house, with an eclectic combination of Queen Anne and Italianate features. It has a two-story polygonal turreted projection at one corner, and a wraparound porch with delicate turned posts. Although most of the exterior is finished in weatherboard, portions are finished in decorative cut shingles. The oldest portion of the house was built about 1882; it achieved its present form and style c. 1893-4 with a major addition.
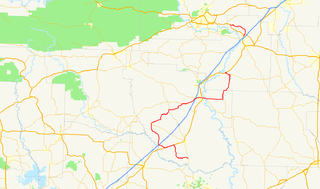
Highway 51 is a designation for two north–south state highways in Southwest Arkansas. One route of 53.37 miles (85.89 km) begins Highway 53 near Whelen Springs and runs north to US Highway 67 in Donaldson. A second route of 7.92 miles (12.75 km) runs parallel to US 270 northwest of Malvern. Both routes are maintained by the Arkansas Department of Transportation (ArDOT).























