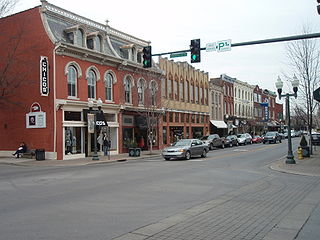
The Moran Bay Patrol Cabin was built by the Civilian Conservation Corps about 1932. The log structure was located in the northern backcountry of Grand Teton National Park, and was built to a standard design for such structures, in the National Park Service Rustic style, but for the U.S. Forest Service, which administered much of the area prior to the expansion of the park in 1943. The Upper Granite Canyon Patrol Cabin is similar.
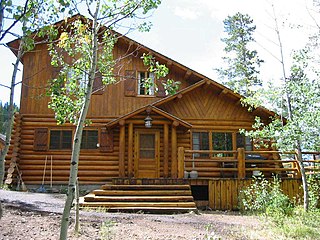
The Brinkerhoff is an historic lodge in Grand Teton National Park on the shore of Jackson Lake. It is the last remaining example of a forest lease vacation lodge in the park. The log house and caretaker's lodge were designed by architect Jan Wilking of Casper, Wyoming and were built in 1946 in what was then U.S. Forest Service land for the Brinkerhoff family. After the creation of Grand Teton National Park, the National Park Service acquired the property and used it for VIP housing. Among the guests at the Brinkerhoff were John F. Kennedy and Richard M. Nixon. The lodge is also notable as a post-war adaptation of the rustic style of architecture. The interior is an intact example of this transitional style.

The Snake River Land Company Residence and Office are structures associated with John D. Rockefeller, Jr.'s acquisition of land in Jackson Hole, Wyoming, United States. Under the guise of the Snake River Land Company, Rockefeller bought much of the land that he eventually donated to the National Park Service, first as Jackson Hole National Monument and a year later as Grand Teton National Park. The buildings are located in the park, in the community of Moran. They served as the residence and office for SRLC vice president Harold Fabian and foreman J. Allan from 1930 to 1945. The buildings are still used by the National Park Service. The property was owned from 1926 to 1930 by John Hogan, a retired politician from the eastern United States. The Snake River Land Company bought the property in 1930.

The John M. Winstead Houses, also known as Pleasant Hill, are three antebellum houses in Brentwood, Tennessee that were together listed on the National Register of Historic Places in 1988.

The John Pope House, also known as Eastview, is a historic house in Burwood, Williamson County, Tennessee. It incorporates hall-parlor plan architecture and single pen architecture.

The Sherwood Green House is a property in Williamson County, Tennessee, near Nolensville, that was listed on the National Register of Historic Places in 1988.

The John Herbert House, also known as Breezeway, is a property in Franklin, Tennessee, United States, that was listed on the National Register of Historic Places in 1988. A 1988 study of historic resources in Williamson County identified the Herbert house as one of the "best examples", along with the Beasley-Parham House, of double pen dogtrot houses in the county: "Both houses were built with two log pens joined by an open breezeway or dogtrot and each pen has an exterior chimney. Both residences had the breezeways enclosed with weatherboard siding by the end of the 19th century. The original form and plan of the double pen dogtrot style is evident in both residences."

Rohrbaugh Cabin — also known as Allegheny Cabin — is a historic log cabin located on the eastern slope of North Fork Mountain near Petersburg, Grant County, West Virginia, USA.

The Lamb–Stephens House is a property in Franklin, Tennessee that dates from c.1820. It was listed on the National Register of Historic Places from 1988 until 2011.
The Abram Glenn House is a property in Triune, Tennessee that was listed on the National Register of Historic Places in 1988. It dates from c.1815.
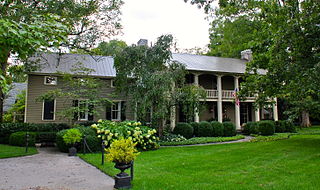
The John Motheral House is a property in Franklin, Tennessee that dates from c.1805, was enlarged c.1870, and was listed on the National Register of Historic Places in 1988.

Morven is a historic home located near Markham, Fauquier County, Virginia. The house consists of four one-to-two story, three-bay, gable-roofed houses dating from the late-18th to mid-19th centuries and in the Federal style. The houses were sequentially built in log, frame and stone at right angles of each other. The house is in a cross plan, with an open courtyard in the middle. Also on the property are the contributing meat house and stone summer kitchen.
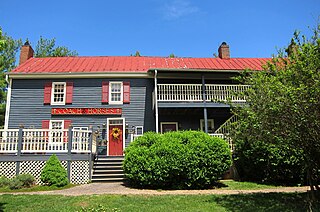
Homespun, also known as the Bell House, is a historic home located near Winchester, Frederick County, Virginia. It is a vernacular, 2 1/2 story log, frame, stone and brick structure dating from the late 18th and early 19th centuries. The earliest section was built in the 1790s, and is a three-bay wooden structure consisting of two log pens with a frame connector, or dogtrot, and covered with weatherboards. A two-story, two-bay, stone and brick addition was built about 1820. Also on the property is a contributing stone smokehouse.

John and Nancy Yeatts House is a historic home located near Chatham, Pittsylvania County, Virginia. The log double pen house was built in two sections with the original section built about 1808, and expanded probably in the 1820s but before 1860. The original section has v-notched logs, a stone gable end chimney, and front and back entries. The later section is of similar construction and also has a stone gable end chimney. The two sections are topped by a standing seam metal gable roof. It is representative of a finely crafted and well-preserved vernacular log dwelling.

Hoskins House Historic District, also known as Tannenbaum Park, is a historic log cabin and national historic district located at Greensboro, Guilford County, North Carolina. The Hoskins House is a late-18th or early-19th century chestnut log dwelling house measuring 24 feet by 18 feet. It has an interior enclosed stair and exterior stone chimney. The house was restored in 1986-1987. Also on the property is the contributing Coble Barn. It is a large double-pen log barn of hewn V-notched logs under a long wood-shingled gable roof. The barn was moved to and restored at its current location in 1987. The Hoskins House site was the focal point of the British attack during the Battle of Guilford Court House on March 15, 1781. The Hoskins property survives today as an important satellite to the Guilford Courthouse National Military Park.
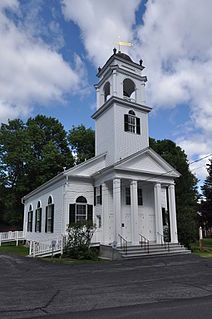
The Waterford Historic District encompasses the well-preserved historic town center, also known as Waterford Flat, of the rural inland town of Waterford, Maine. Settled in 1775, the town grew around a site where Kedar Brook empties into Keoka Lake. The oldest surviving building, the Lake House, dates to 1797, while most of the houses were built before 1850. Prominent public buildings include a series designed by John Calvin Stevens, including the Knight Library, Wilkins Community Hall, and First Congregational Church. The district was listed on the National Register of Historic Places in 1980.

Potts Plantation is a historic plantation complex and national historic district located near Cornelius, Mecklenburg County, North Carolina. The district encompasses 11 contributing buildings, 12 contributing sites, and 4 contributing structures in rural Mecklenburg County. The plantation seat was built in 1811, and consists of a two-story, three bay, weatherboarded log house on a low brick foundation with flanking one-story wings added in 1947. The house has Federal, Late Victorian, and Colonial Revival style design elements. Associated with the plantation seat are the contributing smokehouse, dependency, poultry house, double-pen log barn work area, and corn crib. Other notable contributing resources are the Slave Cemetery, five tenant complexes, the Smith Cottage Complex, Smith Cottage, and Potts Cemetery (1946). The Potts Plantation has been the property of the Potts family since 1753.

The Clark-King House is a historic house in Stone County, Arkansas, just outside the city limits of Mountain View. Located near the end of County Road 146, it is a single-story log structure with two pens, one built c. 1885 and the other c. 1889. The main (east-facing) facade has a porch extending across the front, under the gable roof that shelters the original pen. The breezeway between the pens has been enclosed with board and batten siding. The first pen was built by P.C. Clark; the second by Rev. Jacob King, a prominent local circuit preacher of the period.

The Taylor-Stokes House is a historic log house in rural southeastern Stone County, Arkansas. It is located off County Road 37, about 0.5 miles (0.80 km) west of Arkansas Highway 14, south of Marcella. It is a saddle-bag log structure, with two log pens on either side of a central chimney. A gable roof covers the pens and extends over porches on either side of the pens. The log structure is sheathed in weatherboard. Built in 1876, it is one of the oldest known log structures in Stone County, and the only one that is a saddle-bag variety.

The William Tichenor House, near Upton, Kentucky, is a historic house built around 1820. It was listed on the National Register of Historic Places in 1988.
