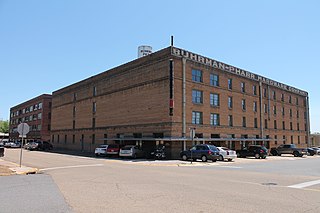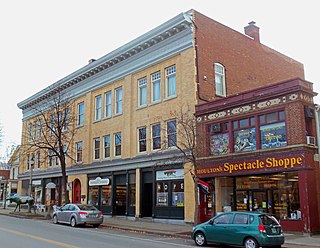
Flanley's Block is a historic commercial building at 349–353 Main Street in Wakefield, Massachusetts, US. Built about 1895, it is a well-preserved local example of late 19th-century Italianate commercial architecture. The building was listed on the National Register of Historic Places in 1989.

The Item Building is a historic commercial building at 26 Albion Street in Wakefield, Massachusetts. Built in 1912, the single story brick building serves as the headquarters of The Wakefield Daily Item, Wakefield's main community newspaper, and is a well-kept example of early 20th century commercial architecture.

The Abrams Building was located at South Pearl Street and Hudson Avenue in Albany, New York, United States. It was a brick commercial building constructed in the 1880s. In 1980 it was listed on the National Register of Historic Places.

The Warsaw Courthouse Square Historic District is a historic district in Warsaw, Indiana that was listed on the National Register of Historic Places in 1982. Its boundaries were increased in 1993.

The High Street Historic District of Hartford, Connecticut is a 1.1-acre (0.45 ha) historic district that includes three buildings typifying the architectural styles of the late 19th and early 20th centuries in the city. It was listed on the National Register of Historic Places in 1998. The buildings are located at 402-418 Asylum Street, 28 High Street, and 175-189 Allyn Street, and includes the Batterson Block and Judd and Root Building, each individually listed for their architecture.

Green Mansion is a historic home and later commercial building located at Newark in New Castle County, Delaware. It was built about 1882 and is an oblong, three-story, brick building with a flat roofline. It features a green serpentine facade with a two-story bay window at each end, joined in the center by an ornate two-tiered porch featuring paneled columns. It was originally built as a two-story residence and expanded in the early 20th century when it began being used for commercial purposes.

The Buhrman–Pharr Hardware Company Historic District encompasses a pair of brick commercial buildings on 3rd Street in Texarkana, Arkansas. The two four-story structures, located on the block between Laurel and Ash Streets, were built in 1914 and 1923 for the Buhrmann–Pharr Hardware Company, a significant force in the economic development of Texarkana for more than a century. The company was founded in the late 1880s by W. J. Buhrman and J. L. Chatfield, the interest of the latter being taken over by F. E. Pharr in 1908. Started as a modest retail establishment, the company grew to become one of the region's largest wholesale supplier of hardware and agricultural implements. These two buildings were built to address the company's growth in the first decades of the 20th century. The wholesale business was closed in 2001 and the retail establishment shut down two years later.

The Cotton Belt Railroad Office Building is a historic commercial building at 312 East Broad Street in Texarkana, Arkansas. Built c. 1910, this two-story brick building is one of the oldest buildings in downtown Texarkana. Its exterior walls have been stuccoed, and it has a flat roof behind a stuccoed brick parapet. It has vernacular Italianate styling, with two-story pilasters separating the front bays, and dentil molding at the roof line. The main facade is divided into three bays, the central one providing the main entry on the first floor, and an arched-top window above. The flanking bays are plate glass on the first floor, with tripled sash windows above. The building's first tenant was the Cotton Belt Railroad, whose arrival was responsible for Texarkana's significant growth in the early 20th century.

The Hayes Hardware Store is a historic commercial building at 314 DeQueen Street in downtown De Queen, Arkansas. It is a brick 1-1/2 story structure, sharing party walls with adjoining buildings on either side. Its brick facade is divided into two three-bay sections, with brick pilasters at the ends and in the center. Above the first-floor storefront windows is a clerestory level, above which is an attic space, where each of the six bays has a small oculus window. Above the second and fifth bays is a rounded arch. The building was built c. 1900 by the Dierks Lumber and Coal Company, which built the De Queen and Eastern Railroad, making the city the commercial center of Sevier County. The building was acquired in 1908 by the Hayes Hardware Company.

The Rumford Falls Power Company Building is a historic commercial building at 59 Congress Street in the central business district of Rumford, Maine. This two-story Beaux Arts building was designed by New York City architect Henry J. Hardenbergh and built in 1906 for the Rumford Falls Power Company, the enterprise responsible for Rumford's main period of growth in the late 19th and early 20th centuries. The building was listed on the National Register of Historic Places in 1980.

The Applegate Drugstore is a historic commercial building at 116 South First Street in Rogers, Arkansas. It is a two-story masonry building, with brick sidewalls and a limestone facade. Pilasters of alternating rough and smooth stone delineate the first floor elements of the storefront, rising to a freeze and dentillated ogee course between the floors. The second floor has two large bays, each with a pair of sash windows, delineated by Corinthian pilasters. The interior of the store retains original drugstore furnishings, including a pressed tin ceiling, tile floor, walnut shelving, and a polished marble fountain counter. The building was constructed in 1906 to house the drugstore of J.E. Applegate, and has housed similar retail operations since then. The building has one of Rogers' best-preserved early-20th century commercial interiors.

The Hiwasse Bank Building is a historic commercial building in the rural community of Hiwasse, Arkansas. It is located on Arkansas Highway 279, a short way south of its junction with Arkansas Highway 72, abutting a similar but slightly newer commercial building. The building is a single-story brick building, with its front facade divided into three sections by iron stanchions. The left two bays have wood-frame windows in them, that on the right, the entrance flanked by sidelight windows and topped by a transom. Above these is a brick panel defined by a frame of corbelled brick. The interior has retained elements of its original pressed metal ceiling. Built c. 1890, it represents the best of commercial architecture of that period in the small community.

The Pinkston–Mays Store Building is a historic commercial building at 107-109 Lackston Street in Lowell, Arkansas. It is a two-story brick building with a flat roof, and is divided into two storefronts, separated by a stairway leading to the second floor. The two storefronts are arranged identically, with a central entrance flanked by fixed glass windows. The elements of the first floor facade are separated by brick pilaster, and the storefronts are highlighted by brick corbelling above. Built in 1902, the building is a little-altered local example of early 20th century commercial architecture.

The Col. Jacob Yoes Building is a historic commercial building on Front Street in Chester, Arkansas. It is a two-story brick structure, with styling typical to its 1887 construction date. It has segmented-arch windows, a band of corbelled brickwork at the cornice, below the flat sloping roof. The building was designed to house a dry goods store in one storefront, and a hotel lobby in the other, with guest rooms on the second floor. It is the only commercial building in the center of Chester to survive a pair of devastating fires in the early 20th century.

The Treat Commercial Building is a historic commercial building on Oak Street, between High and 4th Streets, in Leslie, Arkansas. It is a single-story brick structure, with a vernacular early-20th century storefront and sharing party walls with its neighbors. The front has a pair of plate glass windows flanking a recessed entrance, and is topped by a parapet. The interior retains original fixtures and a coffered pressed-metal ceiling. Built in 1910, it is one of Leslie's oldest commercial buildings.

The Riviera Hotel is a historic hotel building at 719 Central Avenue in Hot Springs, Arkansas. It is a five-story brick-faced structure, its main facade divided into two sections flanking a central panel. The outer sections are each topped by a rounded arch with carved foliate panels in the corner sections outside the arch. Bands of windows are separated by horizontal panels at the lower levels, and it has a commercial storefront on the ground floor. The building was designed by Charles L. Thompson and built about 1930. It is a locally significant architectural work reminiscent of the Chicago school.

The Ritchie Block is a historic commercial building at 465-473 Main Street in downtown Bennington, Vermont. Built in 1895-96, it is a high quality example of Classical Revival architecture, with a distinctive pressed metal entablature. The building was listed on the National Register of Historic Places in 1986.

The former Commercial Hotel is a historic hotel building in Wadena, Minnesota, United States, built circa 1885. It was listed on the National Register of Historic Places in 1988 for having local significance in the theme of commerce. It was nominated for being an excellent example of the lodging facilities built in anticipation of Wadena's late-19th-century economic growth.

The Merrero Building is a historic building located in Maquoketa, Iowa, United States. It was built in 1918 to replace a three-story brick building on the same location that was damaged in a fire the previous year. While there was a debate about whether to rebuild or build new, it appears they built a new building. It is a two-story structure with three storefronts on the main level. It is significant as an example of early 20th-century commercial design and material. The exterior is composed of white glazed brick with paired windows on the second floor. An old fashioned Italianate metal cornice caps the main facade. While it looks out of place, historic photos show that it is part of the original design. Marble panels were originally located below the display windows on the main floor. The storefront on the left has been altered, but the other two are originals. Transoms above the second floor windows, and the prism glass transoms above the storefronts remain in place, but have been covered. The building was listed on the National Register of Historic Places in 1991.

The Wallace Block is a commercial building located at 101-113 South Ann Arbor Street in Saline, Michigan. It was listed on the National Register of Historic Places in 1985.

























