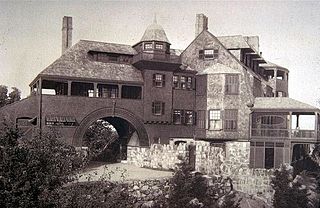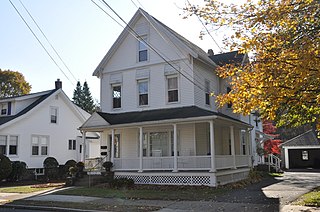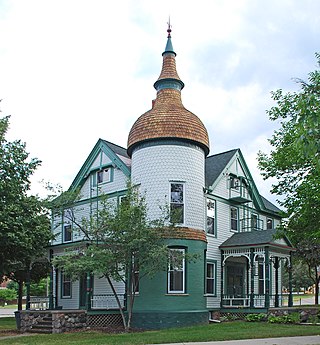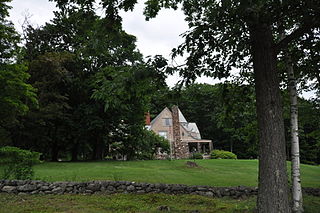
The George W. Smith House is a home in the Chicago suburb of Oak Park, Illinois, United States designed by American architect Frank Lloyd Wright in 1895. It was constructed in 1898 and occupied by a Marshall Field & Company salesman. The design elements were employed a decade later when Wright designed the Unity Temple in Oak Park. The house is listed as a contributing property to the Ridgeland-Oak Park Historic District which joined the National Register of Historic Places in December 1983.

The shingle style is an American architectural style made popular by the rise of the New England school of architecture, which eschewed the highly ornamented patterns of the Eastlake style in Queen Anne architecture. In the shingle style, English influence was combined with the renewed interest in Colonial American architecture which followed the 1876 celebration of the Centennial. The plain, shingled surfaces of colonial buildings were adopted, and their massing emulated.

The North University Park Historic District is a historic district in the North University Park neighborhood of Los Angeles, California. The district is bounded by West Adams Boulevard on the north, Magnolia Avenue on the west, Hoover Street on the east, and 28th Street on the south. The district contains numerous well-preserved Victorian houses dating back as far as 1880. In 2004, the district was added to the National Register of Historic Places.

129 High Street in Reading, Massachusetts is a well-preserved, modestly scaled Queen Anne Victorian house. Built sometime in the 1890s, it typifies local Victorian architecture of the period, in a neighborhood that was once built out with many similar homes. It was listed on the National Register of Historic Places in 1984.

The House at 54 Spring Street in Wakefield, Massachusetts is a well-preserved Queen Anne Victorian house. The 2+1⁄2-story house was built c. 1889–90, and is most notable for its detailed shingle work. The house has an L shape, with a porch that wraps around the front and right side, into the crook of the L. The windows are topped by shed-roofed hoods with cut shingles, and there are bands of decorative shingle work filling the north side gables.

The James Thompson House in Anchorage, Kentucky, was built in about 1894. The house's architecture is eclectic, with elements of Shingle Style and Queen Anne style, and by tradition it has been believed to have been designed by E.T. Hutchings.

The Harriet and Thomas Beare House is a Victorian house located on Reeves Drive in the Near Southside Historic District of Grand Forks, North Dakota. The Harriet and Thomas Beare House was added to the National Register of Historic Places in 1995. It is also known as the Margaret E. Bowler Murphy and Michael F. Murphy House.

The United Church of Ludlow, formerly the Congregational Church of Ludlow, is a historic church at 48 Pleasant Street in the village of Ludlow in Vermont. Built in 1891, it is one of the only churches in the state built in a fully mature expression of Shingle Style architecture. Its Congregationalist congregation was organized in 1806, and in 1930 it merged with a Methodist congregation to form a union congregation. The church was listed on the National Register of Historic Places in 2004.

Queen Anne style architecture was one of a number of popular Victorian architectural styles that emerged in the United States during the period from roughly 1880 to 1910. Popular there during this time, it followed the Second Empire and Stick styles and preceded the Richardsonian Romanesque and Shingle styles. Sub-movements of Queen Anne include the Eastlake movement.

The Chamberlin House is a historic house at 44 Pleasant Street in Concord, New Hampshire. Built in 1886, it is a prominent local example of Queen Anne architecture built from mail-order plans, and now serves as the clubhouse of the Concord Women's Club. It was listed on the National Register of Historic Places in 1982.

H. G. Burleigh House is a historic home located at Ticonderoga in Essex County, New York. The home was originally owned by U.S. Congressman Henry G. Burleigh, and was built in 1894 and enlarged in 1905. It is a 2+1⁄2-story, irregularly massed stone and concrete veneer Queen Anne–style building with Colonial Revival features. It is a 2+1⁄2-story, rectangular, gable-roofed structure built of brick. It features a central Palladian window at the second level. It features complex massing, molded chimneys, multiple roofs, corner towers, as well as classical columned and shingle-sheathed porches.

The Brinkerhoff–Becker House, also known as the Becker–Stachlewitz House, was built as a private home, and is located at 601 West Forest Avenue Ypsilanti, Michigan. It was designated a Michigan State Historic Site in 1977 and listed on the National Register of Historic Places in 1982.

The Thomas H. Leggett House is a historic house located at 346 W. 21st St. in Merced, California. Built circa 1890, the house is designed in the Queen Anne style and also features elements of the Stick and Eastlake style. The front and west sides of the house feature decorative projecting gables; a frieze decorated with quarter sunbursts lies below the gables. The roof is topped by a widow's walk with a decorative iron railing. Thomas H. Leggett, a Merced County law officer and Merced postmaster, built and owned the house.

The Maj. George Beecher Cook House is a historic house located at 356 W. 21st St. in Merced, California. Built c. 1887, the house was designed in the Queen Anne style; it is considered one of the best examples of the style in Merced. The house's asymmetrical design features a cylindrical tower, open porches in the front and back, and a 7-sided bay on the west side. The roof of the house includes many different designs; the main roof pattern is a gable roof from the front to the back, but the roof also has a pyramidal section in the center, a cross gable on the east side, hipped dormers, and a cone-shaped roof on the tower. The house uses horizontal siding on its first floor and patterned shingle siding on its upper floors.

The Thomas J. Flippin House, also known as the Clatskanie Castle or simply The Castle by some and the Flippin Castle by others, is a 14-room, shingle-style Queen Anne structure in Clatskanie, Oregon. The house was commissioned in 1898 by Thomas J. Flippin, son of Oregon pioneers and founder of the West Oregon Lumber Company. The San Andreas, California, firm of Markwell and Sons built the house, covered in hand-cut shingles made by a brother of Thomas Flippin. The Flippin family occupied the home even before construction ended in 1900.

Thomas Moore House, also known as the Moore-Christian House, is a historic home located at Indianapolis, Indiana. It was built in the 19th century, and is a two-story, five bay, "L"-shaped, Italianate style brick dwelling. It has a low hipped roof with double brackets and segmental arched openings. At the entrance is a gable roofed awning with large, ornate brackets and ornate Queen Anne style scrollwork design on the gable front.

Wildwood Hall is a historic house on Moore's Hill Road in Newbury, Vermont. Also known locally as The Castle, it is a distinctive example of Shingle style architecture, designed as a country house by William M. Butterfield and completed in 1895. It was listed on the National Register of Historic Places in 1978.

In the New World, Queen Anne Revival was a historicist architectural style of the late 19th and early 20th centuries. It was popular in the United States, Canada, Australia, and other countries. In Australia, it is also called Federation architecture.

The J. H. O'Rielly House is a historic Queen Anne style home in Albuquerque, New Mexico. It was built around 1904 by H. H. Tilton, a local real estate developer, and was originally rented to J. H. O'Rielly, who owned a drugstore and was also a manager at the Occidental Life Insurance Company. O'Rielly bought the house in 1909 and continued to live there until 1917. The house was added to the New Mexico State Register of Cultural Properties in 1977 and the National Register of Historic Places in 1979.

Cathedral Historic District, originally the Sioux Falls Historic District, is located in Sioux Falls, South Dakota. Named for its centerpiece and key contributing property, the Cathedral of Saint Joseph, the district covers the neighbourhood historically known as Nob Hill, where multiple prominent pioneers, politicians, and businessmen settled in the late 19th and early 20th centuries. These homes primarily reflect Queen Anne and Mediterranean Revival architectural styles. In 1974, the neighborhood was listed as a historic district on the National Register of Historic Places (NRHP); at the time of this listing, there were 223 buildings, not all contributing, within the district's boundaries. The district was enlarged in 2023.
























