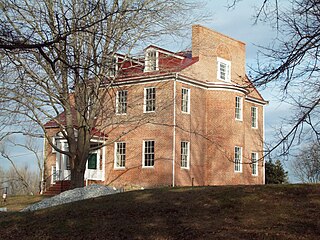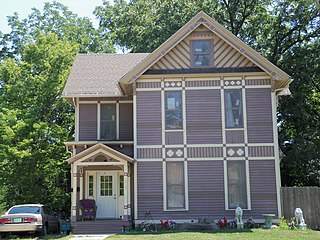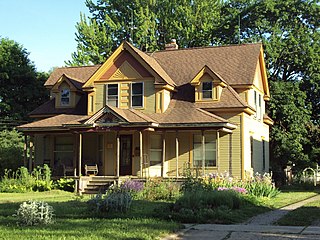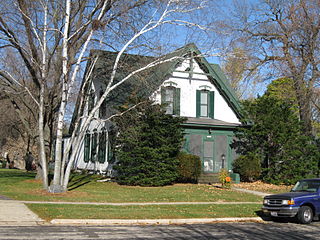
The Richard H. Mitchell House is a historic residence in Cincinnati, Ohio, United States. Built of stone throughout, this large house was designed by prominent Cincinnati architect Samuel Hannaford. Converted into a school, the house has been named a historic site.

The Union House, also known as the John Bower House, is a small, mostly Gothic Revival house in downtown Orangeville, Illinois, United States. The house, the first brick home in Orangeville, was built in 1849 by village founder John Bower. It was purchased by Samuel Hutchins in 1885 and it remained in the Hutchins family until 1951. The house blends elements of Greek and Gothic Revival architecture and is the only example of Gothic Revival found in the village of Orangeville. The house was added to the U.S. National Register of Historic Places in 2000.

The Smith–Harris House, listed on the National Register of Historic Places as the Thomas Avery House, is a 2+1⁄2-story clapboarded Greek Revival home on Society Road in East Lyme, Connecticut. It is believed that the farmhouse was built in 1845–1846 as a wedding gift for Thomas Avery and Elizabeth Griswold. It remained in the Avery family until 1877, when it was purchased by William H. Smith. By the 1890s, the farm was managed by Smith's younger brother, Herman W. Smith, and nephew, Frank A. Harris. In 1900, the two married Lula and Florence Munger, sisters, and both resided in the house. In 1955, the house was sold to the Town of East Lyme, and the sisters continued to live in the house until requiring a nursing home. The house was saved from demolition by citizens and restored. It opened on July 3, 1976, as a historic house museum, operated and maintained by the Smith–Harris House Commission and the Friends of Smith–Harris House. It is open from June through August and throughout the year by appointment. The Smith–Harris house was added to the National Historic Register of Places on August 22, 1979.

The H. P. Thomas House is an historic house located at 322 Somerset Avenue in Taunton, Massachusetts.

The Peirce Farm Historic District is a small historic district within the Arlington Heights neighborhood of the town of Arlington, Massachusetts. The district features three houses that are in a transitional style between Federal and Greek Revival styles, dating from the 1830s. The houses are located at 122 and 123 Claremont Avenue, and 178 Oakland Avenue. These three houses were all built by members of the Peirce family, who were among the earliest settlers of the Arlington Heights area, and owned much of its land into the late 19th century.

Melford is a historic plantation house located on the grounds of the Maryland Science and Technology Center, near the intersection of U.S. Route 301 and U.S. Route 50, at Bowie, Prince George's County, Maryland. The house is multi-part, gable-roofed, brick and stone dwelling house constructed probably in the mid-late 1840s, with elements of the Greek Revival style.

The House at 11 Wave Avenue in Wakefield, Massachusetts is a well-preserved example of Queen Anne/Stick-style architecture. Built between 1875 and 1888, it was listed on the National Register of Historic Places in 1989.

The Leggett House in Merced, California, also known as Queen Anne Inn, is a historic house located at 352 W. 22nd St. in Merced, California. The house was built in the Queen Anne style of Victorian architecture. Its most prominent feature is the Witch's Cap on its roof, a cone-shaped turret with eight scalloped hips. The home's design also includes a steep shingle roof, gables on the porch and sides of the house, and horizontal shiplap and fish scale shingle siding on its first and second floors respectively. E. M. Herron, a local rancher, built the home in 1884; he later sold it to pioneer and Merced postmaster Thomas H. Leggett, who operated a jewelry store in the house's parlor.

The Oscar Nichols House is a historic building located on the east side of Davenport, Iowa, United States. The house was built in 1884 by Oscar P. Nichols, who was a partner in the Davenport Nursery. The house is an example of Stick-Eastlake style of architecture. It is a version of the Queen Anne style where the wooden strips were applied to the exterior of the structure in vertical, horizontal. and on the diagonal to give it a basket-like quality. Other decorative elements applied to exterior of this house include the decoratively carved front porch that features an openwork tympanum at its gable end, the diagonal stickwork in the front gable end, a belt course of vertical strips between the first and second floor and molded vergeboards. It has been listed on the National Register of Historic Places since 1983.

The Ranzow–Sander House is a historic building located in the West End of Davenport, Iowa, United States. It has been listed on the National Register of Historic Places since 1983.

The John Littig House is a historic building located on the northwest side of Davenport, Iowa, United States. The Gothic Revival style residence was built in 1867 and has been listed on the National Register of Historic Places since 1984 and on the Davenport Register of Historic Properties since 1993.

The George J. Kempf House is a privately owned residential house located at 212 East Kilbuck Street in the city of Tecumseh in Lenawee County, Michigan. It was designated as a Michigan State Historic State and listed on the National Register of Historic Places on August 13, 1986. It is located just around the corner from the Joseph E. Hall House.

The Knight–Mangum House is a historic house located in Provo, Utah, United States. It is listed on the National Register of Historic Places. The mansion was built in the old English Tudor style, completed in 1908. It was built for Mr. W. Lester Mangum and his wife Jennie Knight Mangum. Mrs. Mangum was the daughter of the famous Utah mining man, Jesse Knight. The lot was purchased for $3,500 and the home was built at a cost of about $40,000. The Mangum family was able to afford the home due to the fact that they had sold their shares in Jesse Knight's mine located in Tintic, Utah, for eight dollars a share. They had purchased the shares for only twenty cents a share, so the excess allowed them enough funds to purchase the home. The contractors for the home were the Alexandis Brothers of Provo.

The Davidson–Smitherman House, also known as the Davidson Plantation, is a historic plantation house in Centreville in Bibb County, Alabama. It was added to the National Register of Historic Places on January 6, 1988.

The Maj. George Beecher Cook House is a historic house located at 356 W. 21st St. in Merced, California. Built circa 1887, the house was designed in the Queen Anne style; it is considered one of the best examples of the style in Merced. The house's asymmetrical design features a cylindrical tower, open porches in the front and back, and a 7-sided bay on the west side. The roof of the house includes many different designs; the main roof pattern is a gable roof from the front to the back, but the roof also has a pyramidal section in the center, a cross gable on the east side, hipped dormers, and a cone-shaped roof on the tower. The house uses horizontal siding on its first floor and patterned shingle siding on its upper floors.

The Pearl and Bess Meyer House is a historic house located at 233 E. 2nd St. in Flora, Illinois. The house was built in 1912 for Pearl Meyer, who owned a local dry goods store, and his wife Bess. Frank S. Nichols, the former mayor of Flora and contractor for the city's Baltimore and Ohio Railroad Depot, built the house in the Queen Anne style. The house's main entrance is within a wraparound front porch supported by wooden columns; the oak front doors include beveled glass panels and decorative moldings. The roof of the house features a large gable with half-timbered woodwork; a smaller half-timbered gable is located above the front entrance. The interior decorations of the house include carved oak woodwork throughout, a tiled fireplace in the living room, and stained glass windows in the library.

The Dwight Perkins House is a historic house located at 2319 Lincoln Street in Evanston, Illinois. The house was built in 1904 for architect Dwight H. Perkins and children's author and illustrator Lucy Fitch Perkins. Perkins designed his house in a style heavily influenced by the Prairie School and the Arts and Crafts Movement. The house was built from wood and stucco, materials characteristic of both styles which let the house blend into the surrounding nature. Its exterior decorative features include bracketed eaves, casement windows, trellises, and a half-timbered gable. Landscape architect Jens Jensen, a friend of the Perkinses, designed the house's surroundings, which include a reflecting pool. The inside of the house incorporates horizontal bands of windows which let in sunlight, unpainted wood features, and an open floor plan.

The Sheldon Boright House, also known as the Grey Gables, is a historic house at 122 River Street in Richford, Vermont. Built in 1890 for a prominent local businessman, it is a fine example of a pattern-book design by Palliser, Palliser & Company, and may be the only instance of a house found on the cover of one of that company's pattern books. Now a bed and breakfast inn, it was listed on the National Register of Historic Places in 1989.

The Lincoln Street Historic District is a largely intact group of five homes built from 1880 to around 1900 in Oregon, Wisconsin. It was added to the State and the National Register of Historic Places in 2006.























