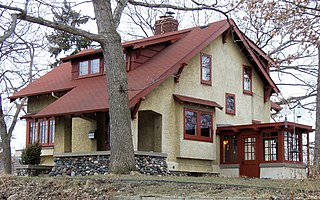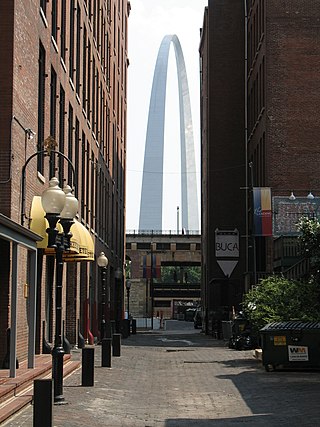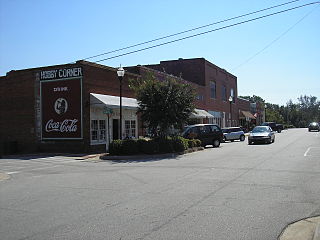
Aurora is a city in Lawrence County, Missouri, United States. As of the 2020 census, the population of the city was 7,432.

American Craftsman is an American domestic architectural style, inspired by the Arts and Crafts movement, which included interior design, landscape design, applied arts, and decorative arts, beginning in the last years of the 19th century. Its immediate ancestors in American architecture are the Shingle style, which began the move away from Victorian ornamentation toward simpler forms, and the Prairie style of Frank Lloyd Wright.

The South Charter Street Historic District is a nationally designated historic district in Monticello, Piatt County, Illinois. The residential historic district includes all of South Charter Street from Marion Street to Sage Drive; it contains 73 buildings, 59 of which are considered contributing to its historic character. The houses display a variety of architectural styles and vernacular designs popular in the late 19th and early 20th centuries. The district was added to the National Register of Historic Places on January 17, 2002.

The Airplane Bungalow is a residential style of the United States dating from the early 20th century, with roots in the Arts and Crafts Movement, and elements also common to the American Craftsman style, and Prairie Style. It was more popular in the western half of the U.S., and southwestern and western Canada.

The Drake Park Neighborhood Historic District is located adjacent to Drake Park near the historic downtown area in Bend, Oregon, United States. Because of the unique and varied architecture in the Drake Park neighborhood and its close association with the early development of the city of Bend, the area was listed on the National Register of Historic Places in 2005.

The Lawrence A. and Mary Fournier House is a historic bungalow in the Cleveland neighborhood of Minneapolis, built in 1910. It was designed by architect Lawrence Fournier as a home for himself and his family. It blends early Prairie School-style elements with American Craftsman architecture. It was also one of the first houses built in North Minneapolis.

The architecture of St. Louis exhibits a variety of commercial, residential, and monumental architecture. St. Louis, Missouri is known for the Gateway Arch, the tallest monument constructed in the United States. Architectural influences reflected in the area include French Colonial, German, early American, European influenced, French Second Empire, Victorian, and modern architectural styles.

Charles L. Thompson and associates is an architectural group that was established in Arkansas since the late 1800s. It is now known as Cromwell Architects Engineers, Inc.. This article is about Thompson and associates' work as part of one architectural group, and its predecessor and descendant firms, including under names Charles L. Thompson,Thompson & Harding,Sanders & Ginocchio, and Thompson, Sanders and Ginocchio.

The Lewis T. Gilliland House is a historic residence in Portland, Oregon, United States. An excellent 1910 example of the American Craftsman style, it was designed by prominent Portland architect Ellis F. Lawrence by closely adapting plans published by Gustav Stickley. Stickley was the leading national exponent of Craftsman architecture, and no other work by Lawrence so precisely captures Stickley's aesthetic.

The M.J. Lavina Robidoux House in Aurora, Colorado is an Italianate house built in 1913. It was listed on the National Register of Historic Places in 2011. Constructed in 1913, the Robidoux House is a one-and-a-half-story, cross-gabled brick bungalow and is an excellent example of the Craftsman architectural style. The city of Aurora, Colorado, has very few examples of Craftsman brick bungalows that are left in the area, making this house particularly significant.

The Marquette Bungalows Historic District is part of a neighborhood developed from 1924 to 1930 on the isthmus of Madison, Wisconsin, United States, holding the largest group of Craftsman-style bungalows in the city. In 1997 the district was added to the National Register of Historic Places.

The Boyd and Sallie Gilleland House is a historic residence in Dawsonville, Georgia. It is located at 3 Shepard's Lane on Georgia Highway 9, leading to Atlanta.

Chesterton is a disused train station in Chesterton, Indiana. The current depot replaced a wooden structure built in 1852 for the Northern Indiana and Chicago Railroad, a predecessor road of the Lake Shore and Michigan Southern Railway, that burned down in 1913. It was rebuilt in 1914 as a brick structure. By 1914, Cornelius Vanderbilt of the New York Central and Hudson River Railroad held a majority interest in the Lake Shore and Michigan Southern Railway. The Southern Railways trackage provided an ideal extension of the New York Central from Buffalo to Chicago. On December 22, 1914, the New York Central and Hudson River Railroad merged with the Lake Shore and Michigan Southern Railway to form a new New York Central Railroad.

The William M. Shaw House is a historic house located at 40 Norris Street in Greenville, Maine, which now houses the Greenville Inn. Built in 1895, it is a handsome and elaborate example of Queen Anne architecture in a rural small-town setting. The house was designed by Edwin E. Lewis of Gardiner, with alterations by Wilfred E. Mansur of Bangor. The house was listed on the National Register of Historic Places in 2013 for its architecture, and for its association with William Shaw, a leading lumber businessman active in Greenville in the late 19th and early 20th centuries, whose business interests also included ownership of the steamer Katahdin.

Salisbury Historic District is a national historic district located at Salisbury, Rowan County, North Carolina. The district encompasses 348 contributing buildings and 1 contributing site in the central business district and surrounding residential sections of Salisbury. It includes notable examples of Late Victorian, Colonial Revival, and Bungalow / American Craftsman style architecture. Located in the district are the separately listed Maxwell Chambers House, McNeely-Strachan House, Archibald Henderson Law Office, and the former Rowan County Courthouse. Other notable buildings include the tower of the former First Presbyterian Church (1891-1893), Rowan County Courthouse (1914), Conrad Brem House, Kluttz's Drug Store, Bell Building, Washington Building, Grubb-Wallace Building, Hedrick Block, Empire Hotel, St. Luke's Episcopal Church (1827-1828), Soldiers Memorial A.M.E. Zion Church (1910-1913), U.S. Post Office and Courthouse (1909), City Hall (1926), Salisbury Fire House and City Building (1897).

Perrin Historic District is a national historic district located at Lafayette, Tippecanoe County, Indiana. The district encompasses 173 contributing buildings and 2 contributing structures in a predominantly residential section of Lafayette. It developed between about 1869 and 1923 and includes representative examples of Italianate, Queen Anne, Colonial Revival, Stick Style / Eastlake movement, and Bungalow / American Craftsman style architecture. Notable contributing buildings include the James Perrin House, John Heinmiller House, James H. Cable House, Adam Herzog House (1878), Coleman-Gude House (1875), Frank Bernhardt House (1873), August Fisher Cottage, John Beck House (1887), an William H. Sarles Bungalow (1923).

Carlos and Anne Recker House, also known as the Recker-Aley-Ajamie House, is a historic home located at Indianapolis, Marion County, Indiana. It was built in 1908, and is a 1+1⁄2-story, Bungalow / American Craftsman style frame dwelling. It has a steeply pitched side-gable roof with dormers. The house was built to plans prepared by Gustav Stickley through his Craftsman Home Builder's Club.
Cassill Place Historic District is a national historic district located at Carthage, Jasper County, Missouri. The district encompasses eight contributing buildings in an exclusively residential section Carthage. It developed between about 1890 and 1925 and includes representative examples of Late Victorian and Bungalow / American Craftsman style architecture. The buildings include the Macoubrie House (1903), Former Herrin Home, Fenimore House, McFadden House, Meister House, A. H. McFadden House (1914), Former Eugene O'Keefe House, and Dennison House.

The Courthouse Square Historic District is a national historic district located at Farmington, St. Francois County, Missouri. The district encompasses 26 contributing buildings in the central business district of Farmington. It developed between about 1871 and 1954, and includes representative examples of Greek Revival, Gothic Revival, Late Victorian, Beaux Arts, and Bungalow / American Craftsman style architecture. Located in the district is the separately listed St. Francois County Jail and Sheriff's Residence. Other notable buildings include the St. Francois County Courthouse, Rottger Building, Gierse Tailor Shop, Long Memorial Hall (1924), Methodist Episcopal Church, Masonic Temple, and Fitz Building.

The Lincolnton Historic District, in Lincolnton, Georgia, is a historic district which was listed on the National Register of Historic Places in 1993. It included 126 contributing buildings, a contributing structure, a contributing site, and a contributing object.
























