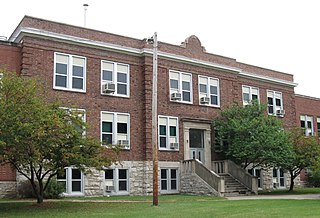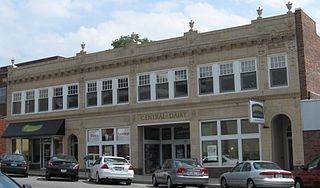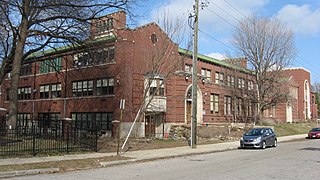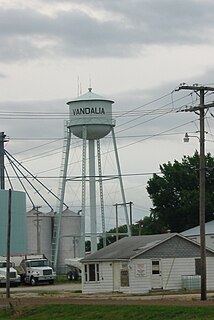
Will Mayfield College was a Baptist school located in Marble Hill, Missouri. From 1878 to 1934, the college offered four years of preparatory school and two years of junior college work.

Frederick Douglass High School is an alternative public high school located in Columbia, Missouri. Douglass enrolls students 9-12 from throughout the Columbia Public Schools District. The school competes in MSHSAA 4A. Their sports include basketball and track and field. The school differs from typical high schools due to providing programs including child development and parenting classes and a day care facility. It was built in 1917, and is a two-story, Classical Revival style brick building on a raised basement. The building was listed on the National Register of Historic Places in 1980 as Fred Douglass School. Recently, it was closed, restored, and modernized, reopening in the Fall of 2017. It is one of four High Schools in the Columbia Public School District.

The Ballenger Building, also known as G.F. Troxell Furniture Store, Taylor Music and Furniture Co., and Safeway, is a historic commercial building located in downtown Columbia, Missouri. It was originally built about 1892, and expanded rearward about 1904. It was extensively remodeled in 1928. It is a two-story brick building on a stone foundation. It features terra cotta ornamentation and Chicago school style windows. Today it holds Kaldi's Coffee House.

The Central Dairy Building, also known as Downtown Appliance and Gunther's Games, is a historic commercial building located in downtown Columbia, Missouri. It was built in 1927, and enlarged to its present size in 1940. It is a two-story brick building with terra cotta ornamentation elaborate classical and baroque design motifs. Also on the property is a contributing brick warehouse, constructed about 1940. Today the building houses an appliance store and restaurants on the first floor and lofts on the second.

The Missouri State Teachers Association Building is a historic building located at Columbia, Missouri. It was built in 1927 and houses the Missouri State Teachers Association Headquarters. The building is located on South 6th Street on the University of Missouri campus and is a two-story, Tudor Revival style brick building. It was the first building in the United States built specifically to house a state teachers association. A historical marker on the site commemorates the lands former tenant "Columbia College," the forerunner of the University of Missouri.

Bellevue Avenue Colored School is located in Trenton, Mercer County, New Jersey, United States. The building was built in 1883 and added to the National Register of Historic Places in 1997.

Belmont Charter School is a historic school building located in the Belmont neighborhood of Philadelphia, Pennsylvania. The building was designed by Irwin T. Catharine and built in 1927. It is a three-story, brick building on a raised basement in the Late Gothic Revival-style. It features a two-story, projecting stone bay window over the main entrance.

This is a list of the National Register of Historic Places listings in Lincoln County, Missouri.

University of Nevada Reno Historic District on the campus of the University of Nevada, Reno is a 40-acre (16 ha) historic district that was listed on the National Register of Historic Places (NRHP) on February 25, 1987. It includes works by architects Stanford White and Frederick J. DeLongchamps. It includes 13 contributing buildings and two other contributing structures, including two separately NRHP-listed buildings, the Mackay School of Mines Building and Morrill Hall. The 13 historic buildings are:

Lincoln Park School, also known as Lincoln Park Elementary School and Greenfield High School, is a historic school building located at Greenfield, Hancock County, Indiana. It was built in 1926, and is a three-story, Classical Revival style brick building. The front facade features a projecting entrance portico. Also on the property is a contributing gymnasium constructed in 1927.

The Lincoln School in Laramie, Wyoming was built in 1924 and expanded in 1939 and 1958. Originally called the West Side School, served the less prosperous, largely Hispanic neighborhoods on the west side of Laramie. It was closed in 1978 and became the Lincoln Community Center. It was renovated and expanded in 2012.

Joseph J. Bingham Indianapolis Public School No. 84 is a historic elementary school building located at Indianapolis, Marion County, Indiana. It was built in 1927-1928, and is a two-story, Mission Revival style building on a raised basement. It is of reinforced concrete construction sheathed in red brick with limestone detailing. It has a green clay barrel tile, side gabled roof. A wing was added in 1955.

John Greenleaf Whittier School, No. 33 is a historic school building located at Indianapolis, Indiana. The original section was built in 1890, and is a two-story, rectangular, Romanesque Revival style brick building with limestone trim. It has a limestone foundation and a decked hip roof with Queen Anne style dormers. A rear addition was constructed in 1902, and a gymnasium and auditorium addition in 1927.

Wheatley Public School is a historic school building located at Poplar Bluff, Butler County, Missouri. It was built in 1928, and is a two-story, "U"-plan, Colonial Revival style brick building with a central gymnasium. It sits on a cast concrete foundation and has a flat roof. It was constructed to serve the African-American student population and remained so until the end of segregation in 1958.

Lincoln School, also known as Lincoln Hall, Building A: Graft Vocational and Technical, Eastwood Junior High School, is a historic school building located at Springfield, Greene County, Missouri. It was designed by architect William B. Ittner and built in 1930. It is a two-story, Modern Movement style red brick building with a modified "U"-plan. A number of additions have been constructed. The school was originally built for African-American students. Its construction was funded in part by $6,000 provided by the Rosenwald Foundation.

Central School Campus, also known as Central School and DeSoto High School, is a historic school complex located at De Soto, Jefferson County, Missouri. The Central School was built about 1882, and remodeled into its current form in 1950. It is a 2 1/2- to 3-story rectangular brick building. The DeSoto High School was built in 1927, and is a three-story, textured brick building with a flat roof and accented with limestone or cast stone ornament reflecting the Classical Revival style.

Chamois Public School, also known as American Legion Post 506, is a historic school building located at Chamois, Osage County, Missouri. It was built in 1876, and expanded in 1896. It is a two-story, "L"-shaped, red brick building with a three-story clock tower with a pyramidal top. It has segmental and rounded arched window openings. The American Legion purchased the building in 1947.

C.C. Hubbard High School, also known as Lincoln School and Lincoln-Hubbard School , is a historic high school located at Sedalia, Pettis County, Missouri. It was built in 1928, and is a two-story, symmetrical brick building. Projecting wings were added in 1952 to house a cafeteria and an industrial arts classroom. It is the last remaining building in Sedalia, Missouri, to be built and used as a separate school for African-American students. The composer and music educator L. Viola Kinney taught music and English at the school for 35 years. The school closed in 1962. The former school has been renovated as an apartment building.

Osceola Public School Building, also known as Osceola High School Building, is a historic school building located at Osceola, St. Clair County, Missouri. The original section was built in 1914-1915, and is a three-story, brick and cut stone building. It features a segmental arched, recessed main entrance, located in a projecting centered bay. A two-story brick and cut stone addition designed by architect Charles A. Smith was added in 1937.

Houston High School is a public high school serving Houston, Texas County, Missouri. It is operated by the Houston R-I School District. The high school building is a registered historic site.

























