
The Jacobethan architectural style, also known as Jacobean Revival, is the mixed national Renaissance revival style that was made popular in England from the late 1820s, which derived most of its inspiration and its repertory from the English Renaissance (1550–1625), with elements of Elizabethan and Jacobean.

Marycrest College Historic District is located on a bluff overlooking the West End of Davenport, Iowa, United States. The district encompasses the campus of Marycrest College, which was a small, private collegiate institution. The school became Teikyo Marycrest University and finally Marycrest International University after affiliating with a private educational consortium during the 1990s. The school closed in 2002 because of financial shortcomings. The campus has been listed on the Davenport Register of Historic Properties and on the National Register of Historic Places since 2004. At the time of its nomination, the historic district consisted of 13 resources, including six contributing buildings and five non-contributing buildings. Two of the buildings were already individually listed on the National Register.
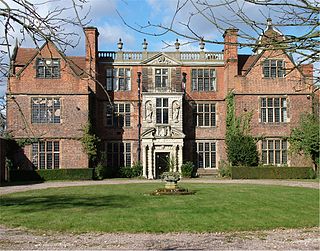
The Jacobean style is the second phase of Renaissance architecture in England, following the Elizabethan style. It is named after King James VI and I, with whose reign it is associated. At the start of James' reign there was little stylistic break in architecture, as Elizabethan trends continued their development. However, his death in 1625 came as a decisive change towards more classical architecture, with Italian influence, was in progress, led by Inigo Jones; the style this began is sometimes called Stuart architecture, or English Baroque.
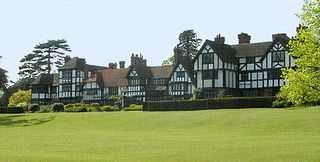
Tudor Revival architecture, also known as mock Tudor in the UK, first manifested in domestic architecture in the United Kingdom in the latter half of the 19th century. Based on revival of aspects that were perceived as Tudor architecture, in reality it usually took the style of English vernacular architecture of the Middle Ages that had survived into the Tudor period. The style later became an influence elsewhere, especially the British colonies. For example, in New Zealand, the architect Francis Petre adapted the style for the local climate. In Singapore, then a British colony, architects such as Regent Alfred John Bidwell pioneered what became known as the Black and White House. The earliest examples of the style originate with the works of such eminent architects as Norman Shaw and George Devey, in what at the time was considered Neo-Tudor design.

Barrington Civic Center Historic District is a historic district in Barrington, Rhode Island on County Road. The district, which consists of the Barrington Town Hall, Leander R. Peck School and Prince's Hill Cemetery, is located on Prince's Hill near the center of Barrington. In 1728, Prince's Hill Cemetery was purchased and later expanded to its present size by 1898. The 1+1⁄2-story Barrington Town Hall was completed in 1888 and originally served as the seat of the town's government, library and high school. With the completion of the Leander R. Peck School in 1917, the high school moved into the adjacent building and the library used its space. The two-story Elizabethan Revival style Peck School is designed with a T-shaped plan and features a stairway to access the main entrance on the second story. The Peck School was later used by the fifth and sixth-grade elementary students before becoming the public library. Also located within the district is Wood's Pond. The Barrington Civic Center Historic District was added to the National Register of Historic Places in 1976 and serves as a historically significant example of civic and natural environment planning of the late nineteenth century.

The Hopewell School is a historic school building located on Monroe Street in Taunton, Massachusetts. It was built in 1914, and designed by the Boston firm of Kilham & Hopkins in the Renaissance Revival style. The school replaced a previous school of the same name located around the corner on Bay Street in the Whittenton section of the city.
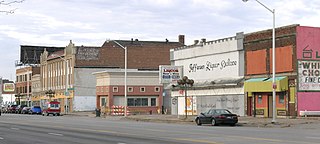
The Jefferson–Chalmers Historic Business District is a neighborhood located on East Jefferson Avenue between Eastlawn Street and Alter Road in Detroit, Michigan. The district is the only continuously intact commercial district remaining along East Jefferson Avenue, and was listed on the National Register of Historic Places in 2004.

The Saint Paul Catholic Church Complex is located at 157 Lake Shore Road in the Detroit suburb of Grosse Pointe Farms, Michigan. The group includes a French Gothic-style church, a Neo-Tudor rectory, a Colonial Revival parish hall, a Neo-Tudor school building, and an Elizabethan Revival convent. The complex was designated a Michigan State Historic Site in 1992 and listed on the National Register of Historic Places in 1994.

The Belmont Hotel is a twelve-story residential hi-rise built as a hotel on the capitol square in Madison, Wisconsin in 1924. At that time it was the tallest building near the capitol and concern that it blocked the view prompted height-limit restrictions that are still in place. In 1990 the building was placed on the National Register of Historic Places.

Barrington Apartments is a property in Fargo, North Dakota that was listed on the National Register of Historic Places in 1989.

The Henry Longfellow School was an historic school building which was located in the Bridesburg neighborhood of Philadelphia, Pennsylvania.

Kensington High School is an historic American high school that is located in the Kensington neighborhood of Philadelphia, Pennsylvania. It is part of the School District of Philadelphia.
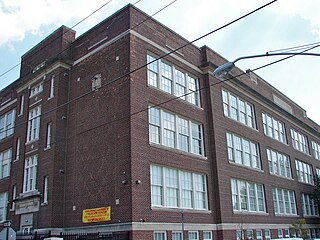
Holmes Junior High School is an historic junior high school building, which is located in the West Philadelphia neighborhood of Philadelphia, Pennsylvania, United States.

Moulsecoomb Place is a large 18th-century house on Lewes Road in the Moulsecoomb area of the English coastal city of Brighton and Hove. Originally a farmhouse based in an agricultural area in the parish of Patcham, north of Brighton, it was bought and extensively remodelled in 1790 for a long-established local family. It was their seat for over 100 years, but the Neoclassical-style mansion and its grounds were bought by the local council in the interwar period when Moulsecoomb was transformed into a major council estate. Subsequent uses have varied, and Moulsecoomb Place later became part of the University of Brighton's range of buildings. Student housing has been built to the rear; but much of the grounds, the house itself and a much older cottage and barn attached to the rear have been preserved. The house is a Grade II Listed building.

The Civic Center Financial District is a historic district composed of five buildings near the intersection of Colorado Boulevard and Marengo Avenue in Pasadena, California. The Security Pacific Building and the Citizens Bank Building are located at the intersection itself and considered the centerpieces of the district, while the MacArthur, Mutual, and Crown Buildings are located on North Marengo. The buildings, which were built between 1905 and 1928, are all architecturally significant buildings used by financial institutions in the early 20th century.

The Santa Barbara School is a historic school building in the Martineztown-Santa Barbara neighborhood of Albuquerque, New Mexico. Built in phases between 1908 and 1930, it is one of the city's oldest surviving school buildings and is notable for its association with Atanasio Montoya, a noted educator who reformed and modernized the Bernalillo County school system in the early 20th century. The school was added to the New Mexico State Register of Cultural Properties and the National Register of Historic Places in 1989.

The Walter A. Sheaffer House, also known as the Craig & Margaret Abolt House, is a historic residence located in Fort Madison, Iowa, United States. It was listed on the National Register of Historic Places in 2006. The listing includes two structures, the main house and the garage cottage.
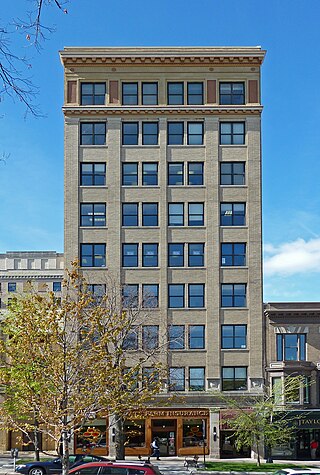
Law, Law & Potter was an architecture firm in Madison, Wisconsin; Potter Lawson, Inc. is its modern-day successor. Some of its buildings are listed on the U.S. National Register of Historic Places for their architecture. The firm was Madison's largest and "arguably most important" architectural firm in the 1920s and 1930s.

The Fourth Lake Ridge Historic District is a historic neighborhood on the Lake Mendota side of the isthmus in Madison, Wisconsin, with most homes built from the 1890s to 1930s, but a few as old as the 1850s. In 1998 the historic district was added to the National Register of Historic Places.

The former Jones and Laughlin building is located at 200 Ross Street in the Downtown neighborhood of Pittsburgh, Pennsylvania. Built in 1907 in the Jacobean Revival architectural style, the building served as the headquarters of the Jones and Laughlin Steel Company from its construction until 1952 and currently holds offices for various governmental agencies in the City of Pittsburgh. It was designated a City of Pittsburgh Historic Landmark in 2020 and was listed on the National Register of Historic Places in 2021.
























