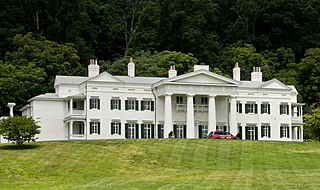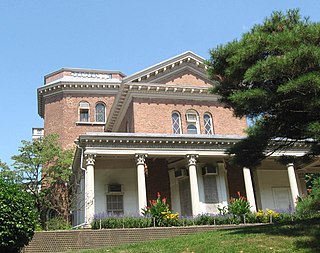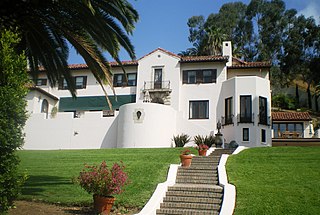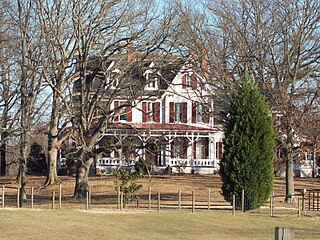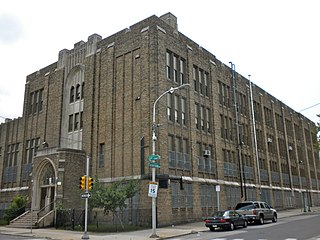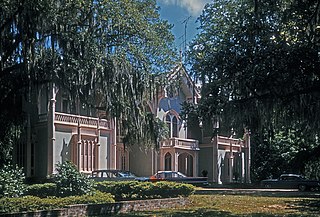This article needs additional citations for verification .(January 2011) (Learn how and when to remove this template message) |
Loudoun House | |
 Front of the house | |
| Location | Corner of Bryan Avenue and Castlewood Drive Lexington, Kentucky |
|---|---|
| Coordinates | 38°3′19″N84°28′33″W / 38.05528°N 84.47583°W Coordinates: 38°3′19″N84°28′33″W / 38.05528°N 84.47583°W |
| Area | 3 acres (1.2 ha) |
| Built | 1851 |
| Built by | John McMurtry |
| Architect | Alexander Jackson Davis |
| Architectural style | Gothic Revival |
| NRHP reference # | 73000798 [1] |
| Added to NRHP | February 6, 1973 |
The Loudoun House, located in Lexington, Kentucky, is considered one of the largest and finest examples of Gothic Revival architecture in the state. [2] Designed by New York architect Alexander Jackson Davis, the house was built in 1851 for Francis Key Hunt (1817–1879), who was named after his mother's cousin, Francis Scott Key. [3]

Lexington, consolidated with Fayette County and often denoted as Lexington-Fayette, is the second-largest city in Kentucky and the 60th-largest city in the United States. By land area, Lexington is the 28th largest city in the United States. Known as the "Horse Capital of the World," it is the heart of the state's Bluegrass region. It has a nonpartisan mayor-council form of government, with 12 council districts and three members elected at large, with the highest vote-getter designated vice mayor. In the 2018 U.S. Census Estimate, the city's population was 323,780 anchoring a metropolitan area of 516,697 people and a combined statistical area of 746,330 people.

Alexander Jackson Davis, or A. J. Davis, was an American architect, known particularly for his association with the Gothic Revival style.

Francis Scott Key was an American lawyer, author, and amateur poet from Frederick, Maryland who is best known for writing a poem which later became the lyrics for the United States' national anthem, "The Star-Spangled Banner".
The home was built on 50 acres of land given to Hunt and his wife, Julia Warfield, by her parents upon their marriage. Following the death of his father during a cholera epidemic, Hunt inherited more than a million dollars and set to building the Loudoun House. Inspired by the W. C. H. Waddell mansion on Murray Hill in New York City, Hunt wrote to A. J. Davis, who designed a castellated Gothic Revival villa for Hunt after a brief correspondence. Hunt hired Lexington builder John McMurtry to construct the home. The project was expected to cost $10,000, but wound up costing three times that amount and taking four years to complete. He named the home "Loudoun" in honor of the song "The Bells of Loudon", his wife's favorite.

Murray Hill is a neighborhood on the east side of Manhattan in New York City. Murray Hill is bordered to the east by the East River, to the west by Midtown Manhattan, to the south by Kips Bay and Rose Hill, and to the north by Turtle Bay. Its exact boundaries are disputed and vary widely, but it is generally located between East 32nd Street and/or 34th Street to the south, East 40th Street and/or 42nd Street to the north, Madison Avenue or Fifth Avenue to the west, and the East River to the east.

The City of New York, usually called either New York City (NYC) or simply New York (NY), is the most populous city in the United States. With an estimated 2017 population of 8,622,698 distributed over a land area of about 302.6 square miles (784 km2), New York is also the most densely populated major city in the United States. Located at the southern tip of the state of New York, the city is the center of the New York metropolitan area, the largest metropolitan area in the world by urban landmass and one of the world's most populous megacities, with an estimated 20,320,876 people in its 2017 Metropolitan Statistical Area and 23,876,155 residents in its Combined Statistical Area. A global power city, New York City has been described as the cultural, financial, and media capital of the world, and exerts a significant impact upon commerce, entertainment, research, technology, education, politics, tourism, art, fashion, and sports. The city's fast pace has inspired the term New York minute. Home to the headquarters of the United Nations, New York is an important center for international diplomacy.
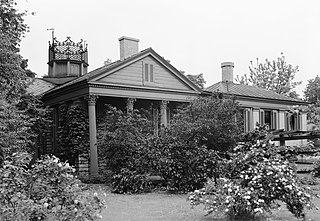
John McMurtry was a 19th-century American builder and architect who worked in Lexington, Kentucky designing a number of notable buildings, several of which are listed on the National Register of Historic Places.
Loudoun House is listed on the National Register of Historic Places. [1] It is one of the five surviving castellated Gothic Revival villas designed by Davis in the United States. [3]

The National Register of Historic Places (NRHP) is the United States federal government's official list of districts, sites, buildings, structures, and objects deemed worthy of preservation for their historical significance. A property listed in the National Register, or located within a National Register Historic District, may qualify for tax incentives derived from the total value of expenses incurred preserving the property.
The house currently houses the Lexington Art League.


