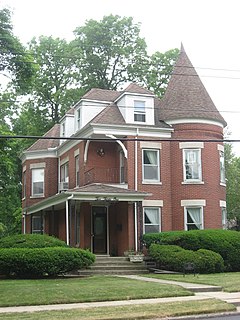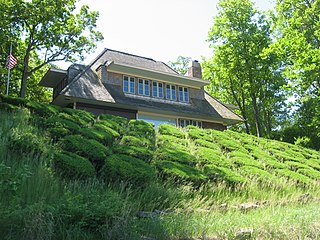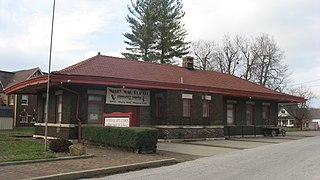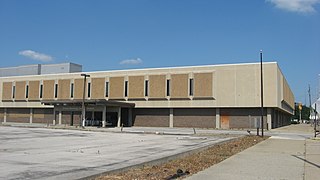
Charles E. Nichols House is a historic home located at Lowell, Lake County, Indiana. It was built in 1902, and is a 2+1⁄2-story, Queen Anne style brick dwelling with a cross hipped roof. It features a stately corner tower with conical roof, side bay windows, and a bracketed balcony over the front entrance. Also on the property is a contributing carriage house.

Melvin A. Halsted House is a historic home located at Lowell, Lake County, Indiana. It was built in 1850, and is a two-story, five bay, Federal style brick dwelling with a gable roof. It has a rear lean-to addition. It was the home of a founder of Lowell and Melvin A. Halsted resided there until 1905.

J. Claude Rumsey House, also known as the Rumsey-Nomanson House, is a historic home located at 709 Michigan Avenue in Lowell, Lake County, Indiana. It was built in 1906, and is a 2-story, Queen Anne stick built home with a cross-gable roof. It sits on a concrete foundation, which was quite modern at the time, and features a round corner tower with fishscale shingles and a wraparound porch.

Indiana Harbor Public Library, also known as Grand Boulevard Carnegie Library, is a historic Carnegie library located at 3605 Grand Boulevard in East Chicago, Lake County, Indiana. It was built in 1913, and is a one-story, Arts and Crafts style brick building on a raised basement. An addition was constructed in 1931. The building has a clay tile hipped roof and an entry porch supported by square brick columns. The building was constructed with a $20,000 grant from the Carnegie Foundation.

Whiting Memorial Community House, also known as Whiting Community Center, is a historic community center located at Whiting, Lake County, Indiana. It was built in 1923, and is a two-story, steel frame building faced in rough red brick and in an eclectic style. It has a hipped red tile roof, scattered gables and arches, and concrete bracket and medallion detailing. The building houses an auditorium, meeting rooms, an indoor track, gyms, lockers, a bowling alley, and swimming pool. It was built by the Standard Oil Company for the city of Whiting.

James Brannon House is a historic home located at Lowell, Lake County, Indiana. It was built in 1898, and is a two-story, Queen Anne / Free Classic style frame dwelling. It has clapboard siding and patterned wood shingles on the gable ends. It features a full width front porch and several stained glass windows.

George and Adele Jaworowski House, also known as Early Birds, is a historic home located in Michigan Township, LaPorte County, Indiana. It was designed by architect John Lloyd Wright and built in 1945–1946. The house is atop and carved into a sand dune on the shore of Lake Michigan. The house is in the Prairie School of architecture and has a high pitched hipped roof with wide overhanging eaves and dormer. Also contributing is the house site.

Martinsville, also known as the Indianapolis and Vincennes Railroad Depot, is a historic train station located at Martinsville, Morgan County, Indiana. It was built by the Indianapolis and Vincennes Railroad in 1911, and is a one-story, rectangular, Bungalow/American Craftsman style brick building. It has a bellcast red clay tile hipped roof and measures 24 feet by 75 feet. Passenger service on the line ended in 1940, and the building was subsequently used as a freight depot. The building faces the Martinsville Sanitarium. The building housed the Martinsville Chamber of Commerce and currently houses the Martinsville Arts Council.

Roberts-Morton House, also known as the Old Stone House, is a historic home located in Ohio Township, Warrick County, Indiana. Just east of the town of Newburgh. It was built in 1833–1834, and is a two-story, rectangular, Federal style cut stone dwelling. It has a low gable roof and exterior end chimneys. The front facade features a two-story, Greek Revival style projecting portico.

Wheeler–Stokely Mansion, also known as Hawkeye, Magnolia Farm, and Stokely Music Hall, is a historic home located at Indianapolis, Marion County, Indiana. It was built in 1912, and is a large 2+1⁄2-story, asymmetrically massed, Arts and Crafts style buff brick mansion. The house is ornamented with bands of ceramic tile and has a tile roof. It features a 1+1⁄2-story arcaded porch, porte cochere, and porch with second story sunroom / sleeping porch. Also on the property are the contributing gate house, 320-foot-long colonnade, gazebo, teahouse, gardener's house, dog walk, and landscaped property.

Allison Mansion, also known as Riverdale, is a historic home located on the campus of Marian University at Indianapolis, Marion County, Indiana. It was built between 1911 and 1914, and is a large two-story, Arts and Crafts style red brick mansion with a red tile roof. The house features a sunken conservatory, porte cochere, and sunken white marble aviary.

Henry F. Campbell Mansion, also known as Esates Apartments, is a historic home located at Indianapolis, Marion County, Indiana. It was built between 1916 and 1922, and is a large 2+1⁄2-story, Italian Renaissance style cream colored brick and terra cotta mansion. It has a green terra cotta tile hipped roof. The house features a semi-circular entry portico supported by 10 Tuscan order marble columns. Also on the property are the contributing gardener's house, six-car garage, barn, and a garden shed.

Jamieson–Bennett House is a historic home located at Indianapolis, Marion County, Indiana. It was built in 1936, and is a 1+1⁄2-story, Tudor Revival style dwelling sheathed in a limestone veneer. It has a tiled gable roof, cast stone trim, and leaded glass windows.

Hillcrest Country Club, also known as Avalon Country Club, is a historic country club located in suburban Lawrence Township, Marion County, Indiana, northeast of Indianapolis, Indiana. The 18 hole golf course was designed by Bill Diddel and was built in 1924. The clubhouse was built in 1929–1930, and renovated in 2000. It is a three-story, Mission Revival style with tall arched openings, and a low tile roof with bracketed eaves. Also on the property are the contributing swimming pool (1934), well house, and water pump.

Horner–Terrill House is a historic home located at Indianapolis, Indiana. It was built about 1875, and is a 2+1⁄2-story, roughly "L"-shaped, Second Empire style brick dwelling with limestone detailing. It features a three-story tower, mansard roof, and round arched openings. Also on the property is a contributing garage. It was listed on the National Register of Historic Places in 2013.

Test Building, also known as the Circle Motor Inn, is a historic commercial building in Indianapolis, Indiana. It was built in 1925, and is a nine-story, reinforced concrete structure with 12-inch thick brick and clay tile curtain walls. It is faced with Indiana limestone and has a three-story brick penthouse and two-level basement. The mixed-use building housed the city's earliest large parking garages.

Rink's Womens Apparel Store, also known as the Rink Building, is a historic commercial building located at Indianapolis, Indiana. It was built in 1910, and is a six-story, rectangular, steel frame building sheathed in clay tile and masonry. It measures approximately 120 feet by 70 feet and is four bays wide by seven long. It features large Chicago style window openings. The building housed the Rink's Womens Apparel Store, in operation until 1939.

Independent Turnverein, also known as the Hoosier Athletic Club and Marott Building, is a historic clubhouse located at Indianapolis, Indiana. It was built in 1913–1914, and consists of a main three-story brick pavilion connected by a two-story section to a second three-story brick pavilion. It has Prairie School and American Craftsman design elements, including a red tile hipped roof. It features paneled and decorated pilasters, a second floor Palladian window, and limestone decorative elements. The building was remodeled in 1946.

Gaseteria, Inc., also known as ACLU, Indiana, historic apartment building located at Indianapolis, Indiana. It was built in 1941, and is a one-story, Art Moderne style, buff-color and red brick building with limestone detailing and a flat roof. It features curved walls and glass-block windows. It was built to house the offices of the Gaseteria filling station company.

Jackson Buildings, also known as the Standard Grocery/Capital Furnace, were two historic commercial buildings located at Indianapolis, Indiana. One was a four-story brick building built about 1882–83, and the other, a five-story building built about 1923. The older building exhibited Italianate and Beaux-Arts style design elements. The buildings housed a variety of commercial enterprises, including the Standard Grocery Company. The two buildings were demolished and replaced by a bank building.
























