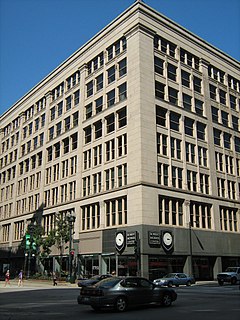
The Second Leiter Building, also known as the Leiter II Building, the Sears Building, One Congress Center, and Robert Morris Center, is located at the northeast corner of South State Street and East Ida B. Wells Drive in Chicago, Illinois. The building is not to be confused with the present Willis Tower, formerly the Sears Tower, constructed and owned by the famous nationwide mail-order firm Sears, Roebuck & Company. This landmark of the Chicago school of architecture gained fame for being one of the earliest commercial buildings constructed with a metal skeleton frame remaining in the United States.

The Gage Group Buildings consist of three buildings located at 18, 24 and 30 S. Michigan Avenue, between Madison Street and Monroe Street, in Chicago, Illinois. They were built from 1890–1899, designed by Holabird & Roche for the three millinery firms - Gage, Keith and Ascher. The building at 18 S. Michigan Avenue has an ornamental façade designed by Louis Sullivan. It was listed on the National Register of Historic Places on November 14, 1985, and was designated a Chicago Landmark on September 11, 1996. In addition, it is a historic district contributing property for the Chicago Landmark Historic Michigan Boulevard District.

Claude and Starck was an architectural firm in Madison, Wisconsin, at the turn of the twentieth century. The firm was a partnership of Louis W. Claude (1868-1951) and Edward F. Starck (1868-1947). Established in 1896, the firm dissolved in 1928. The firm designed over 175 buildings in Madison.
There are more than 350 places listed on the United States National Register of Historic Places in Chicago, Illinois, including 83 historic districts that may include numerous historic buildings, structures, objects and sites. This total is documented in the tables referenced below. Tables of these listings may be found in the following articles:

The Reebie Storage and Moving Co. was built for the Reebie Storage and Moving Co. in Chicago, Illinois, in 1922. Located at 2325 North Clark Street #300 in the Lincoln Park neighborhood, it is a widely recognized example of Egyptian Revival architecture. It was named to the National Register of Historic Places on March 21, 1979, and was designated a Chicago Landmark on September 1, 1999.

The Chapin and Gore Building is a historic building located at 63 East Adams Street in downtown Chicago, Illinois. The distilling company of Chapin and Gore had the building constructed in 1904 for their business; the original building consisted a first-floor bar and store and offices and warehouse space in the remainder of the building. Architectural partners Richard Schmidt and Hugh M. G. Garden designed the building, which has a functional plan but includes substantial ornamentation such as terra cotta and brickwork. The building's ornamental capitals and cornice were removed in the 1950s. The building was listed on the National Register of Historic Places on June 27, 1979 and later designated as a Chicago Landmark on January 21, 1982.

The Chicago Building or Chicago Savings Bank Building is an early skyscraper, built in 1904–1905. It is located at 7 W. Madison Street, Chicago, Illinois. It was designed by architectural firm Holabird & Roche, it is an early and highly visible example of the Chicago school of architecture.

Loop Retail Historic District is a shopping district within the Chicago Loop community area in Cook County, Illinois, United States. It is bounded by Lake Street to the north, Ida B. Wells Drive to the south, State Street to the west and Wabash Avenue to the east. The district has the highest density of National Historic Landmark, National Register of Historic Places and Chicago Landmark designated buildings in Chicago. It hosts several historic buildings including former department store flagship locations Marshall Field and Company Building, and the Sullivan Center. It was added to the National Register of Historic Places on November 27, 1998. It includes 74 contributing buildings and structures, including 13 separately listed Registered Historic Places, and 22 non-contributing buildings. Other significant buildings in the district include the Joffrey Tower, Chicago Theatre, Palmer House, and Page Brothers Building. It also hosts DePaul University's College of Commerce, which includes the Kellstadt Graduate School of Business and the Robert Morris College.
Jarvis Hunt was a Chicago architect who designed a wide array of buildings, including train stations, suburban estates, industrial buildings, clubhouses and other structures.

The Montgomery Ward Company Complex is the former national headquarters of Montgomery Ward, the United States' oldest mail order firm. The property is located along the North Branch of the Chicago River at 618 W. Chicago Avenue in Near North Side, Chicago, Illinois. It was listed on the National Register of Historic Places and as a National Historic Landmark on June 2, 1978.
Currently there are 124 National Register of Historic Places listings in Central Chicago, out of 374 listings in the City of Chicago. Central Chicago includes 3 of the 77 well-defined community areas of Chicago: the historic business and cultural center of Chicago known as the Loop, as well as the Near North Side and the Near South Side. The combined area is bounded by Lake Michigan on the east, the Chicago River on the west, North Avenue on the north, and 26th Street on the south. This area runs five and one-quarter miles from north to south and about one and one-half miles from east to west.

The Richard H. Mandel House is a historic home located at Bedford Hills, Westchester County, New York. It was designed by architect Edward Durell Stone and built between 1933 and 1935 in the International style. It is a "Z"-shaped building sited overlooking the Croton Reservoir. It is a two-story, concrete block, steel frame and stucco building with a partial basement recessed into the sloping site. Located on a lot of 21 acres, the house is almost 10,000 square feet with 7 bedrooms and 4.5 bathrooms. It features a flat roof, smooth and uniform wall surfaces, lack of applied ornament, asymmetrical composition with an emphasis on horizontality, and projecting balconies and wide expanses of ribbon windows. The original owner was Richard Mandel (1907–1976), a member of the Mandel Brothers department store family of Chicago.
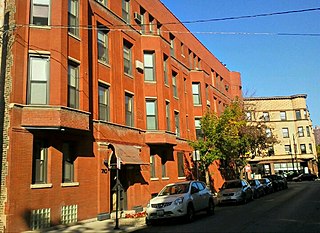
The Lakeview Historic District is a historic district on the north side of the city of Chicago, Illinois.
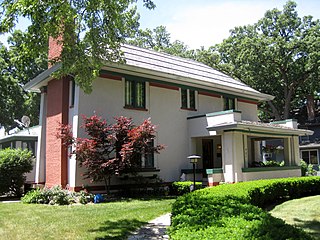
The Charles E. Swannell House is a Prairie School house in Kankakee, Illinois, United States. Designed by Tallmadge & Watson in the Prairie School style, it originally belonged to a local merchant.
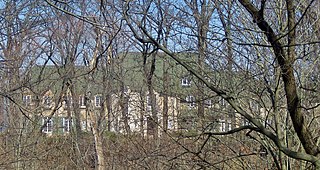
The Mr. Fred L. Mandel Jr. House is a French Eclectic house in Highland Park, Illinois. Designed by David Saul Klafter, the house was built for a Mandel Brothers executive.
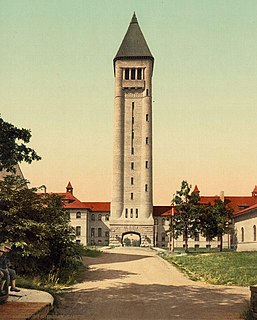
The Philip H. Sheridan Reserve Center is the former Fort Sheridan now in Lake Forest, Highwood, and Highland Park in Lake County, Illinois, United States. It was originally established as a United States Army Post named after Civil War Cavalry General Philip Sheridan, to honor his services to Chicago. When the main fort was officially closed by the Army on May 3, 1993, the majority of the property was sold by the Department of Defense to commercial land developers. Most of the original housing structures were then refurbished and resold as a residential community. Other buildings were given to cultural organizations like Midwest Young Artists, the largest youth music program in the Midwest. Approximately 90 acres of the southern end of the original post were retained by the Army; there the Army now operates the Sheridan Reserve Center complex.
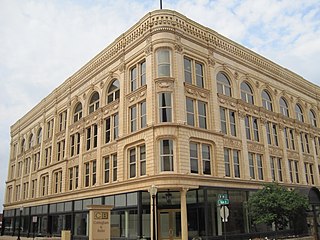
The Security Building, also known as the Stampfer Building, is a historic structure in Dubuque, Iowa, United States. The cream-colored building is associated with the J. F. Stampfer Co. department store.

The E. B. Colwell and Company Department Store is a historic department store building located at 208 South Main Street and 211 South A Street in Monmouth, Illinois. Local businessman Edward B. Colwell had the store built in 1904. Architect J. Grant Beadle of Galesburg designed the three-story Chicago school building. The store was Monmouth's only true department store; its main competitor, the Allen Store, was the largest dry goods store in Monmouth but was nonetheless smaller than the Colwell store. Shoppers came to the store from throughout Warren County, and from elsewhere in western Illinois via car and interurban railroad. The store's size and reputation allowed it to sell goods such as china under their own brand name, and it came to be known as "the Marshall Field's of western Illinois". The store suffered a downturn during the Great Depression, and while Colwell's second wife kept it in business for many years, the couple sold their store in 1959.

The A. M. Rothschild & Company Store, also known as the Goldblatt's Building, is a historic department store building located at 333 South State Street in the Loop neighborhood of Chicago, Illinois. The store was built in 1912 for the Rothschild & Company department store, which was founded in the late 1800s by Abram M. Rothschild. Prominent Chicago School architects Holabird & Roche designed the store; while the firm had also designed the company's previous, smaller store, the 1912 building was their first and only full-block department store design. The building's skeletal frame and large windows are typical of Chicago School buildings, while its extensive terra cotta ornamentation reflects the then-popular Beaux-Arts style. Rothschild & Company occupied the building until 1923, when Marshall Field & Company purchased it; it was sold again in 1936 to Goldblatt's, who ran their flagship store in the building until 1981.

The Central Warehouse is a warehouse located at 1800 North Michigan in Saginaw, Michigan. It was listed on the National Register of Historic Places in 1982.























