
The Wainwright Building is a 10-story, 41 m (135 ft) terra cotta office building at 709 Chestnut Street in downtown St. Louis, Missouri. The Wainwright Building is considered to be one of the first aesthetically fully expressed early skyscrapers. It was designed by Dankmar Adler and Louis Sullivan and built between 1890 and 1891. It was named for local brewer, building contractor, and financier Ellis Wainwright.

The Washington Avenue Historic District is located in Downtown West, St. Louis, Missouri along Washington Avenue, and bounded by Delmar Boulevard to the north, Locust Street to the south, 8th Street on the east, and 18th Street on the west. The buildings date from the late 19th century to the early 1920s. They exhibit a variety of popular architectural styles of those years, but most are revival styles or in the commercial style that would later come to be known as the Chicago School of architecture. Most are large multi-story buildings of brick and stone construction, built as warehouses for the St. Louis garment district. Many have terra cotta accents on their facades. After World War II, the decline in domestic garment production and the preference for single-story industrial space led to many of the buildings being vacant or underused due to functional obsolescence.

The Marquette Building, completed in 1895, is a Chicago landmark that was built by the George A. Fuller Company and designed by architects Holabird & Roche. The building is currently owned by the John D. and Catherine T. MacArthur Foundation. It is located in the community area known as the "Loop" in Cook County, Illinois, United States.
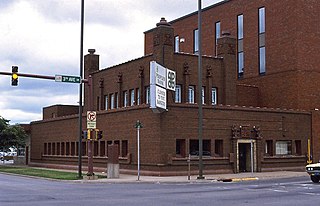
The Peoples Savings Bank in Cedar Rapids, Iowa, was designed by Louis Sullivan. It was the second of a number of small "jewel box" banks in midwest towns designed by Sullivan during 1907 to 1919. It was built in 1911, and it was individually listed on the National Register of Historic Places in 1978. In 2014 it was included as a contributing property in the West Side Third Avenue SW Commercial Historic District.

The Van Allen Building, also known as Van Allen and Company Department Store, is a historic commercial building at Fifth Avenue and South Second Street in Clinton, Iowa. The four-story building was designed by Louis Sullivan and commissioned by John Delbert Van Allen. Constructed 1912–1914 as a department store, it now has upper floor apartments with ground floor commercial space. The exterior has brick spandrels and piers over the structural steel skeletal frame. Terra cotta is used for horizontal accent banding and for three slender, vertical applied mullion medallions on the front facade running through three stories, from ornate corbels at the second-floor level to huge outbursts of vivid green terra cotta foliage in the attic. There is a very slight cornice. Black marble facing is used around the glass show windows on the first floor. The walls are made of long thin bricks in a burnt gray color with a tinge of purple. Above the ground floor all the windows are framed by a light gray terra cotta. The tile panels in Dutch blue and white pay tribute to Mr. Van Allen's Dutch heritage of which he was quite proud.. The Van Allen Building was declared a National Historic Landmark in 1976 for its architecture.

The Eddystone Building is a former hotel located in Midtown Detroit, Michigan at 100-118 Sproat Street. It was listed on the National Register of Historic Places in 2006.
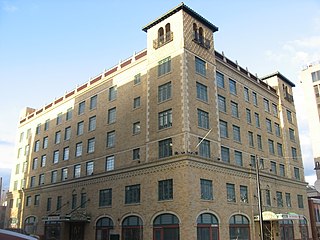
The Marquette Hotel is a historic former hotel structure located at 338 Broadway St. in Cape Girardeau, Missouri. The Mission/Spanish revival style building was designed by Walter P. Manske and George F. Bartling and built in 1928. The north wing was added in 1936. It is six stories high, includes a full basement, and has 115 guest rooms. It is constructed of reinforced concrete and brick with a flat concrete slab roof. It features twin Spanish-style towers that flank each side of the facade with hipped terra cotta tile roofs and double Romanesque arched openings separated by Moorish-style spiral columns.

The Federal Office Building, Seattle, Washington is a historic federal office building located at Seattle in King County, Washington.

The U.S. Forest Service Building is a historic building in Ogden, Utah owned by the United States federal government. Located at 507 25th Street, it is listed as a Historic Federal Building, and was constructed during the years 1933–1934. Its primary task was to provide offices for the U.S. Forest Service Intermountain Region, the Experimental Station, and the Supply Depot. The building was listed on the National Register of Historic Places in 2006.

The Park Avenue Hotel was a hotel in the Cass Corridor of Detroit, Michigan. It was listed on the National Register of Historic Places in 2006. It was also known as Salvation Army Harbor Light Center and is not to be confused with Park Avenue House, also once known as Park Avenue Hotel. The building was imploded on July 11, 2015.
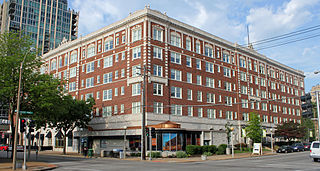
The Forest Park Hotel is a six-story building located in the Central West End neighborhood of St. Louis, Missouri and listed on the National Register of Historic Places. The six-story building was built in 1923 and is made of reinforced concrete with red brick curtain walls trimmed with terra cotta. Following the early success of the hotel, a seven-story addition was built in 1926 that closely follows the design of the original building. A one-story stone and glass addition was added to the building's northeast corner in the 1960s.

Barnett, Haynes & Barnett was a prominent architectural firm based in St. Louis, Missouri. Their credits include many familiar St. Louis landmarks, especially a number related to the local Catholic church. Their best-known building is probably the Cathedral Basilica of St. Louis. A number of the firm's works are listed on the U.S. National Register of Historic Places.

The Warrior Hotel is a historic hotel opened in 1930 and restored in 2020, located in downtown Sioux City, Iowa, United States.
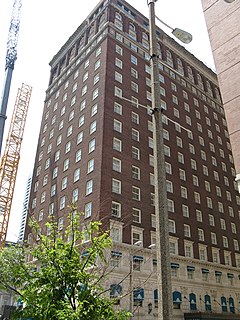
The Magnolia Hotel St. Louis is a historic hotel in downtown St. Louis, Missouri, known for most of its life as the Mayfair Hotel.
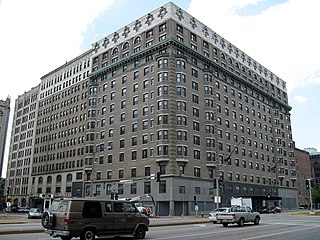
The Jefferson Arms Building is a historic hotel in downtown St. Louis, Missouri. It opened as the Hotel Jefferson in 1904 to serve visitors to the Louisiana Purchase Exposition and was named in honor of Thomas Jefferson.
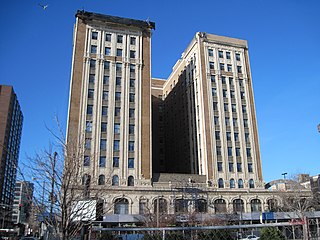
The Sheridan Plaza Hotel is a historic hotel located at the corner of Wilson Avenue and Sheridan Road in the Uptown neighborhood of Chicago, Illinois.

The Illinois Traction Building, located at 41 E. University Ave. in Champaign, Illinois, was the headquarters of the Illinois Traction System, an interurban railroad serving Central Illinois. Built in 1913, the building held the railway's offices and served as the Champaign interurban station until 1936; it later housed the offices of the Illinois Power Company, which descended from the Illinois Traction System. Architect Joseph Royer planned the building in a contemporary commercial design. The building was added to the National Register of Historic Places on September 20, 2006.

The Spivey Building is a twelve-story skyscraper located at 417 Missouri Avenue in East St. Louis, Illinois. Built in 1927, the building is the only skyscraper ever constructed in East St. Louis. Architect Albert B. Frankel designed the building in the Commercial style. The building's design features terra cotta spandrels separating its windows vertically and brick pier dividing its window bays. The asymmetrical entrance is surrounded by decorative marble piers, and the first two stories are separated from the rest of the building by a cornice and sill. The top of the building features a two-story parapet with terra cotta surrounds at each window and seven capitals at its peak. During the height of East St. Louis' prosperity through the 1950s, the building housed the offices of professionals in many fields who were considered among the best in the city. However, the building became a victim of the city's steep economic decline and has been abandoned for several decades.
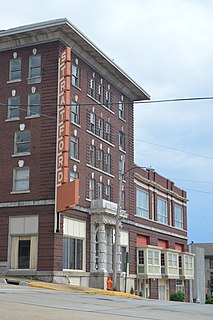
The Hotel Stratford is a historic hotel located at 229 Market St. in Alton, Illinois. The hotel, originally known as the Illini Hotel, opened in 1909. St. Louis architectural firm Barnett, Haynes & Barnett designed the hotel in the Classical Revival style. The five-story brick building features brick quoins, limestone bands and window sills, terra cotta ornamentation, and a cantilevered cornice. The hotel opened a rooftop garden in 1910 and a reception room in 1912, and it became one of many hotels which drew conventions to Alton; a contemporary newspaper account described the building as part of the "greatest improvement in property in the city of Alton". In 1925, new owner E. J. Lockyer renamed the hotel to its current name. The hotel is the only hotel built in Alton before 1950 that is still in operation.

Ely Walker Lofts is a building located at 1520 Washington Avenue in St. Louis, Missouri.






















