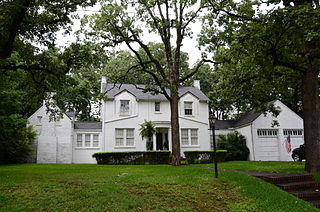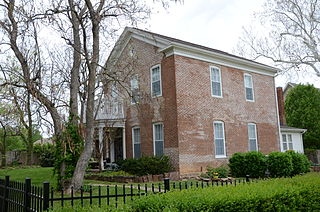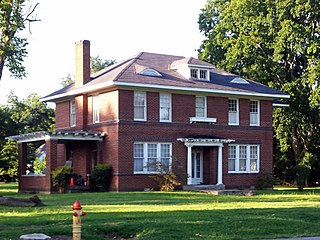
The Dunaway House is an historic house at 2022 Battery in Little Rock, Arkansas. Designed in the Craftsman Style, it is located on a boulevard on Battery Street. The two-story brick house is in the Central High School Neighborhood Historic District. It was designed by architect Charles L. Thompson of Little Rock in 1915. The Dunaway House features a terra-cotta gable roof with a portico over an arched entrance. It has a south-facing two-story wing with a hip roof.

The Bragg House is a historic house in rural Ouachita County, Arkansas. It is a two-story Greek Revival house located about 4 miles (6.4 km) west of Camden, the county seat, on United States Route 278. The house is basically rectangular in plan, with a hip roof. Its main entrance is sheltered by a two-story temple-style portico, with four columns topped with Doric capitals, and a turned-baluster railing on the second floor. Peter Newcomb Bragg began construction of the house in 1842, but did not complete it until 1850. The house was built out of virgin lumber sawn on Bragg's sawmill by his slaves; it remains in the hands of Bragg's descendants.

The Florence Crittenton Home is a historic house at 3600 West 11th Street in Little Rock, Arkansas. Its main block is a two-story brick hip-roof structure, to which similarly-styled ells have been added to the right and rear. Its front facade is symmetrical, with a central entrance sheltered by a Colonial Revival portico supported by grouped columns and topped by a painted iron railing. The house was built in 1917 to a design by the architectural firm Thompson & Harding.

The Frauenthal House is a historic house at 2008 Arch Street in Little Rock, Arkansas. It is a two-story stuccoed structure, three bays wide, with a terra cotta hip roof. Its front entry is sheltered by a Colonial Revival portico, supported by fluted Doric columns and topped by an iron railing. The entrance has a half-glass door and is flanked by sidelight windows. It was designed in 1919 by Thompson & Harding and built for Charles Frauenthal.

The Frauenthal House is a historic house at 631 Western Street in Conway, Arkansas. It was designed by Charles L. Thompson and built in 1913, exhibiting a combination of Colonial Revival, Georgian Revival, and Craftsman styling. It is a two-story brick building, topped by a gabled tile roof with exposed rafter ends in the eaves. A Classical portico shelters the entrance, with four Tuscan columns supporting an entablature and full pedimented and dentillated gable. The 5,000-square-foot (460 m2) house, with 22 rooms, was built for Jo and Ida Baridon Frauenthal and is currently occupied by the Conway Regional Health Foundation.

The Cherry House is a historic house at 217 Dooley Road in North Little Rock, Arkansas. It is a 2-1/2 story wood frame structure, finished with a painted brick veneer. The main block has single-story flanking wings, which join it to a two-story wing on the left and a garage on the right. The main entrance is sheltered by a Georgian Revival-style semicircular portico. Built in 1930, it has been asserted to be the finest example of Colonial Revival architecture in the city's Edgemont neighborhood.

The Mann House is a historic house at 422 Forrest Street in Forrest City, Arkansas. Designed by Charles L. Thompson and built in 1913, it is one of the firm's finest examples of Colonial Revival architecture. The front facade features an imposing Greek temple portico with two story Ionic columns supporting a fully pedimented gable with dentil molding. The main entrance, sheltered by this portico, is flanked by sidelight windows and topped by a fanlight transom with diamond-pattern lights.

The Dolph Camp, Bussey and Peace Halls Historic District encompasses three historic buildings on the campus of Southern Arkansas University in Magnolia, Arkansas. Dolph Camp, Bussey Hall, and Peace Hall are brick buildings constructed between 1949 and 1957, and are well-preserved local examples of academic Colonial Revival architecture. All three buildings were designed by Wittenberg, Delony and Davidson. The buildings were listed as a historic district on the National Register of Historic Places in 2013.

The Daniels House was a historic house at 902 East Central Street in Bentonville, Arkansas. Built c. 1855, it was one of a small number of antebellum houses to survive in the city. It was a single-story wood frame structure with a side-gable roof and a Greek Revival tetrastyle portico projecting over its front entrance. The columns supporting the portico were believed to be original, as was the narrow clapboard siding.

The William Welch House is a historic house on Main Street in Canehill, Arkansas. It is a 1-1/2 story wood-frame structure, with a side-gable roof, chimneys at the sides, and additions to the rear giving it a rough T shape. A gable-roofed portico shelters the entrance, which is centered in the main three-bay facade. The portico's gable, along with the house's gable ends and roofline, have been decorated with scalloped woodwork, probably added in the 1870s. The house itself was probably built in the 1850s, and is one of Canehill's few antebellum houses, offering a distinctive combination of vernacular Greek Revival and later Victorian stylistic touches.

The Jackson House is a historic house at 1617 North Jordan Lane in Fayetteville, Arkansas. It is a 2-1/2 story L-shaped brick building, three bays wide, with a cross gable roof and a single-story ell extending to the north. A single-story portico shelters the main entrance of the south-facing facade, supported by two square columns, with a balustrade above. A small round window is located in the gable end of the main facade. The east elevation (which faces the street, has two segmented-arch windows on each level. The house was built in 1866 by Columbus Jackson, whose family lineage is said to include President Andrew Jackson.
The Henry Pyeatte House is a historic house near Canehill, Arkansas. Located on a rise west of Arkansas Highway 45, it is a vernacular wood-frame I-house structure, two stories high, with single-story ells attached to the eastern and western sides. A front-gable portico projects over the centered entrance, supported by box columns. The entrance is framed by sidelight windows, with a transom window above. The house was built in the 1860s by Henry Pyeatte, son of one of Canehill's founders, and is one of the community's best-preserved houses of the period.

The Villa Rosa is a historic house at 617 West Lafayette in Fayetteville, Arkansas. It is a two-story wood frame structure with a brick exterior and a tile hip roof. The brick is variegated light colors, reflective of the Renaissance Revival style also evident in the arches surmounting the first-floor windows and doorway. The entrance is sheltered by a portico with classical columns and a small balcony on top. The house was built in 1925 by Rosa Zagnoni Marinoni, a prominent regional activist for women's rights and the Arkansas poet laureate in 1953.

The Gregg House is a historic house at 412 Pine Street in Newport, Arkansas. It is a two-story brick-faced structure, three bays wide, with a side gable roof, twin interior chimneys, and a two-story addition projecting to the right. The front facade bays are filled with paired sash windows, except for the entrance at the center, which is sheltered by a gable-roofed portico supported by box columns. The entrance is flanked by sidelight windows and topped by a lintel decorated with rosettes. The house was designed by Sanders and Ginocchio and built in 1920, and is a fine local example of Colonial Revival architecture.

The Orth C. Galloway House is a historic house at 504 Park Street in Clarendon, Arkansas. It is a 2-1/2 story wood frame structure, with Colonial Revival styling designed by George Franklin Barber. It was built in 1910 for Orth Galloway, owner of a local lumber mill. Barber's design is of a considerably higher style than was typically found in his pattern-book publications, which were widely used in the southern US. Its most prominent feature is its two-story Classical Revival entrance portico, supported by clustered Doric columns.

The Gregory House is a historic house at 300 South Second Street in Augusta, Arkansas. It is an elegant two-story brick Colonial Revival structure, with a two-story front portico supported by fluted Corinthian columns. The main entrance is set within this under a single-story portico supported by round columns and square pilasters, with a balcony railing above. The house was designed by Little Rock architect Frank W. Gibbs and built in 1900 for Minor Gregory, president of the Woodruff County Bank and the Augusta Railroad.

The Jefferies-Crabtree House is a historic house at 300 Jefferson Street in Clarendon, Arkansas. It is a two-story red brick structure, with a hip roof pierced by a central shed-roof dormer and a pair of eyebrow louvered attic vents. The front facade is symmetrically arranged, with tripled sash windows on either side of the center entrance, which is recessed and has a projecting narrow portico supported by slender round columns. The house was designed by Estes Mann whose practice was based in Memphis, Tennessee, and was built in 1923 for Alfred Jefferies, whose family owned mercantile and lumber businesses.

The Fox House is a historic house at 1303 South Olive Street in Pine Bluff, Arkansas. It is a two-story frame structure, its exterior finished in a variety of materials, with a tiled hip roof. The walls have a typical Craftsman-style variety of materials, including brick, stone, and stuccoed half-timbering. A gable-roofed entrance portico projects from the front, supported by brick piers and featuring extended eaves and large brackets. The house was designed by Theodore Sanders and built c. 1910.

The Joiner House is a historic house at 708 Market Street in Searcy, Arkansas. It is a 1-1/2 story brick structure, with asymmetrical massing characteristic of the English Revival. A side gable roof has a large front-projecting gable with half-timbered stucco exterior, and the centered entrance is sheltered by a projecting brick gabled portico. Built in 1928, it is the oldest of Searcy's English Revival houses, and among its most picturesque.

The Sears House is a historic house on Moss Lane, southeast of the junction of Arkansas Highways 38 and 319 in Austin, Arkansas. It is a single story wood frame structure, with a side gable roof, weatherboard siding, and a foundation of wood and concrete blocks. The roof gable is bracketed in the Italianate style, while the main entrance is sheltered by a project gabled Greek Revival portico. The house was built about 1860 and is a rare surviving example of an antebellum late Greek Revival-Italianate house.






















