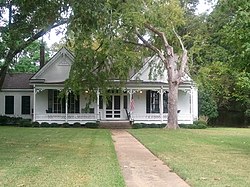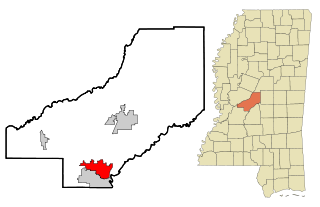Henry C. Dudley (1813–1894), known also as Henry Dudley, was an English-born North American architect, known for his Gothic Revival churches. He was a founding member of the American Institute of Architects and designed a large number of churches, among them Saint Paul's Episcopal Cathedral in Syracuse, New York, built in 1884, and Trinity Church, completed in 1858.

The Henry Delamater House is a historic house located at 44 Montgomery Street in Rhinebeck, Dutchess County, New York.

Ashe Cottage, also known as the Ely House, is a historic Carpenter Gothic house in Demopolis, Alabama. It was built in 1832 and expanded and remodeled in the Gothic Revival style in 1858 by William Cincinnatus Ashe, a physician from North Carolina. The cottage is a 1 1⁄2-story wood-frame building, the front elevation features two semi-octagonal gabled front bays with a one-story porch inset between them. The gables and porch are trimmed with bargeboards in a design taken from Samuel Sloan's plan for "An Old English Cottage" in his 1852 publication, The Model Architect. The house is one of only about twenty remaining residential examples of Gothic Revival architecture remaining in the state. Other historic Gothic Revival residences in the area include Waldwic in Gallion and Fairhope Plantation in Uniontown. Ashe Cottage was added to the Alabama Register of Landmarks and Heritage on August 22, 1975 and to the National Register of Historic Places on 19 October 1978.
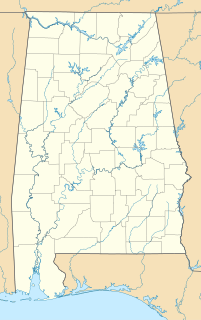
The Old Dauphin Way Historic District is a historic district in the city of Mobile, Alabama, United States. It was named for Dauphin Way, now known as Dauphin Street, which bisects the center of the district from east to west. The district is roughly bounded by Broad Street on the east, Springhill Avenue on the north, Government Street on the south, and Houston Avenue on the west. Covering 766 acres (3.10 km2) and containing 1466 contributing buildings, Old Dauphin Way is the largest historic district in Mobile.
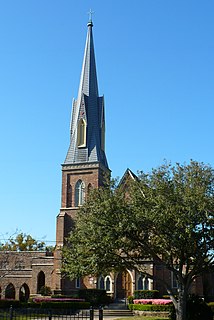
Trinity Episcopal Church is a historic church in Mobile, Alabama, United States. It was the first large Gothic Revival church built in Alabama. The building was designed by architects Frank Wills and Henry Dudley.

St. John's Episcopal Church is a historic Gothic Revival church in Montgomery, Alabama, United States. It was designed by the New York City architectural firm of Frank Wills and Henry Dudley. The church was placed on the National Register of Historic Places on 24 February 1975.

The Montgomery County Courthouse (MCC), built in 1847, is a historic Greek Revival building located on the northwest corner of Third and Main streets in Dayton, Ohio. It is referred to locally as the Old Courthouse. The limestone building, modeled on the 5th century BC Temple of Hephaestus in Athens, Greece, is the nation's best surviving example of a Greek Revival style courthouse.

26 Center Avenue in Reading, Massachusetts is an architecturally eclectic cottage, with a mix of Greek Revival, Gothic Revival, and Italianate features. Built c. 1854-1875, it is a rare surviving remnant of a residential subdivision once dubbed "Mudville" for the condition of its unpaved roads. The house was listed on the National Register of Historic Places in 1984.
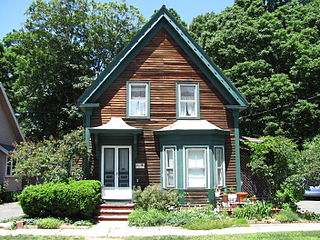
322 Haven Street in Reading, Massachusetts is well preserved cottage with Gothic and Italianate features. Built sometime before 1889, its use of even modest Gothic features is unusual in Reading, where the Gothic Revival was not particularly popular. The house was listed on the National Register of Historic Places in 1984.

The John A. Fenno House is a historic house at 171 Lowell Avenue in Newton, Massachusetts. The 2-1/2 story wood frame house was built c. 1854, and is a rare local example of Gothic Revival styling. It has an L-shaped plan with steeply gabled roof, diamond windows in the gable ends, and first-floor polygonal bays whose roof lines are bracketed. It was built for John Fenno, who later served as Newton's ninth mayor. When built, it stood at Walnut Street and Madison Avenue; it was moved to this location about 1885.

The Garden District is a 315-acre (127 ha) historic district in Montgomery, Alabama.

Cottage Lawn is a historic home located at Oneida in Madison County, New York. It is a Gothic Revival style cottage designed by Alexander Jackson Davis and built in 1849. It is a two-story "L" shaped house, with basement and attic. It is constructed of brick and coated in stucco. It features six quatrefoil columns that support Tudor arches spanning the verandah.

California Creek Missionary Baptist Church is a historic Baptist church located near Mars Hill, Madison County, North Carolina. It was built in 1917, and moved to its present location in 1937. It is a Gothic Revival style white frame church with Colonial Revival style decorative elements. It has a cruciform plan and paired principal entrances in corner towers on the front facade. A two-story, brick Sunday School annex was built in 1954. The church was sold to private owners in the late-1970s.
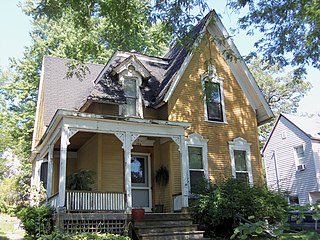
The Jacob Quickel House is a historic building located on the east side of Davenport, Iowa, United States. It has been listed on the National Register of Historic Places since 1984.
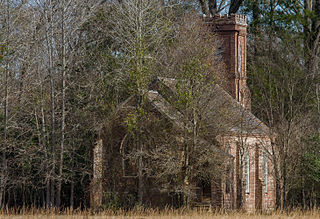
St. Mary's Episcopal Church is a historic church building in Weyanoke, Louisiana.
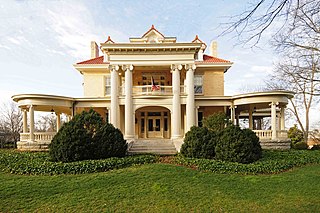
Walter Scott Montgomery House is a historic home located at Spartanburg, Spartanburg County, South Carolina. It was designed by architect George Franklin Barber and built in 1909. It is a 2 1/2-story, frame, yellow brick-veneer residence in the Colonial Revival style. building is of frame construction with a yellow brick veneer and a red tile roof. It features a distinctive portico and leaded glass windows. Also on the property is a one-story, reinforced concrete auto garage.

St. Luke's Episcopal Church, formerly known as Hope Episcopal Church, is an historic church building located in Fort Madison, Iowa, United States. It is a parish church of the Episcopal Diocese of Iowa, and it is a contributing property in the Park-to-Park Residential Historic District listed on the National Register of Historic Places.

The Park-to-Park Residential Historic District in Fort Madison, Iowa, United States, was listed on the National Register of Historic Places in 2014. The historic district is located to the north of the Downtown Commercial Historic District, generally between Central Park on the west and Old Settler's Park on the east. Both parks are contributing sites. For the most part the district is made up of single family homes built in the late 19th and early 20th centuries. Some of these homes were built as rental properties, while others became so in later years. The Albright House and the Chief Justice Joseph M. Beck House are contributing properties, and they are also individually listed on the National Register. There are also duplexes and a few small scale apartment buildings in the district.

Chief Justice Joseph M. Beck House is a historic building located in Fort Madison, Iowa, United States. It was individually listed on the National Register of Historic Places in 1984. In 2014 it was included as a contributing property in the Park-to-Park Residential Historic District.

The Joseph A. Woodbury House is a historic house in Greeley, Colorado. It was built in 1870 for Joseph A. Woodbury, a settler from Beverly, Massachusetts who built many houses in Greeley, including the Glazier House. It was designed in the Gothic Revival architectural style. It has been listed on the National Register of Historic Places since May 17, 1984.
