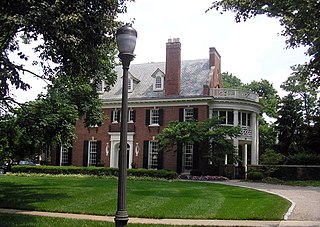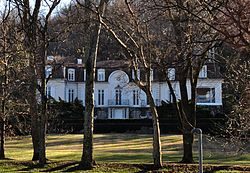
The Hoover House, formally known as the Lou Henry Hoover House or the Lou Henry and Herbert Hoover House, is a historic house located on the campus of Stanford University in Stanford, California, United States. Completed in 1920, it is the former house of Herbert Hoover, 31st President of the United States, and his wife Lou Henry Hoover, who designed it. It is now the official home of the president of Stanford. In addition to its importance as a residence of the Hoovers, the house is a significant early example of the International Style of architecture. It was designated a National Historic Landmark in 1985.

The Laura Gale House, also known as the Mrs. Thomas H. Gale House, is a home in the Chicago suburb of Oak Park, Illinois, United States. The house was designed by master architect Frank Lloyd Wright and built in 1909. It is located within the boundaries of the Frank Lloyd Wright-Prairie School of Architecture Historic District and has been listed on the U.S. National Register of Historic Places since March 5, 1970.

Samara, also known as the John E. Christian House, is a house designed by Frank Lloyd Wright located in West Lafayette, Indiana. The home is an example of the Usonian homes that Wright designed. Samara was built from 1954 to 1956 and was still occupied by the original owner, John E. Christian, until he died on July 12, 2015.

The Bradford–Pettis House is a historic house located at 400 South 39th Street in Midtown Omaha, Nebraska. It was designated an Omaha Landmark on February 26, 1980, and added to the National Register of Historic Places on July 21, 1983.

Edward Brickell White, also known as E. B. White, was an American architect. He was known for his Gothic Revival architecture and his use of Roman and Greek designs.

The Princeton Battlefield in Princeton, Mercer County, New Jersey, United States, is where American and British troops fought each other on January 3, 1777 in the Battle of Princeton during the American Revolutionary War. The battle ended when the British soldiers in Nassau Hall surrendered. This success, following those at the Battle of Trenton on December 26, 1776 and the Battle of the Assunpink Creek the day before, helped improve American morale.

The Langworthy House, also known as the Octagon House, is an historic building located in Dubuque, Iowa, United States. Built in 1856, it was designed by local architect John F. Rague for local politician Edward Langworthy. The two-story brick home features tall windows, a columned entry, and a windowed cupola. Langworthy and three of his brothers were among the first settlers in Dubuque. They were partners in a lead mine, helped to build the territorial road between Dubuque and Iowa City, they farmed, invested in real estate, and they owned a steamboat and a mercantile exchange. The house has been passed down through Langworthy's descendants. It was individually listed on the National Register of Historic Places in 1975, and it was included as a contributing property in the Langworthy Historic District in 2004.

This is a list of the National Register of Historic Places listings in Wabasha County, Minnesota. It is intended to be a complete list of the properties and districts on the National Register of Historic Places in Wabasha County, Minnesota, United States. The locations of National Register properties and districts for which the latitude and longitude coordinates are included below, may be seen in an online map.

Christodora House is a historic building located at 143 Avenue B in the East Village/Alphabet City neighborhoods of Manhattan, New York City. It was designed by architect Henry C. Pelton in the American Perpendicular Style and constructed in 1928 as a settlement house for low-income and immigrant residents, providing food, shelter, and educational and health services.

Edward Townsend Mix was an American architect of the Gilded Age who designed many buildings in the Midwestern United States. His career was centered in Milwaukee, Wisconsin, and many of his designs made use of the region's distinctive Cream City brick.

La Quinta is a historic house in Bartlesville, Oklahoma, United States, that is listed on the National Register of Historic Places.
Charles E. Choate was a U.S. architect who worked in Georgia, Florida, and Alabama. He lived for ten years in Tennille, Georgia.
Frederick Albert Hale was an American architect who practiced in states including Colorado, Utah, and Wyoming. According to a 1977 NRHP nomination for the Keith-O'Brien Building in Salt Lake City, "Hale worked mostly in the classical styles and seemed equally adept at Beaux-Arts Classicism, Neo-Classical Revival or Georgian Revival." He also employed Shingle and Queen Anne styles for several residential structures. A number of his works are listed on the U.S. National Register of Historic Places.

Humphrey-McMeekin House is considered one of the finest Colonial Revival houses in Louisville, Kentucky. It was designed and built in 1914–1915 as their private residence by newspaper editor Lewis Craig Humphrey (1875–1927) and his wife Eleanor Silliman Belknap Humphrey (1876–1964), both Louisville natives. The mansion was placed on the National Register of Historic Places in 1983.

The Dr. Richard and Mrs. Margaret Martin House is a historic house in Nashville, Tennessee, U.S.. It was built in 1956 for Dr. Richard Martin and his wife, Margaret. It was designed by architect Robert Bruce Draper. It has been listed on the National Register of Historic Places since March 22, 2007.

Ellamae Ellis League, was an American architect, the fourth woman registered architect in Georgia and "one of Georgia and the South's most prominent female architects." She practiced for over 50 years, 41 of them from her own firm. From a family of architects, she was the first woman elected a Fellow of the American Institute of Architects (FAIA) in Georgia and only the eighth woman nationwide. Several buildings she designed are listed on the National Register of Historic Places (NRHP). In 2016 she was posthumously named a Georgia Woman of Achievement.
James Edward Flanders was an American architect. He designed houses, courthouses and Masonic buildings in Texas, many of which are listed on the National Register of Historic Places.

Abraham Horace Albertson was an American architect who was one of Seattle, Washington's most prominent architects of the first half of the 20th century. He was born in New Jersey and educated at Columbia University in New York. Early in his career, he moved to Seattle in the employ of a well-known New York architectural firm with that was developing a large area in downtown. He worked on many projects in Seattle from around 1910 through the 20s and early 30s. Some of his designs are Seattle landmarks and/or listed on the National Register of Historic Places.

















