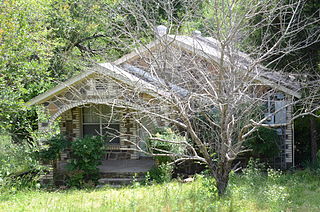
Spears House is a historic house at 1235 United States Route 65 in Greenbrier, Arkansas. It is a single-story frame structure, faced in rock veneer with cream-colored brick trim. Built about 1946, it is basically Craftsman in style, with the stylistic of the regionally prominent African-American mason Silas Owens, Sr. seen in the use of cream-colored brick, arched openings, and herringbone stone patterns on the walls.
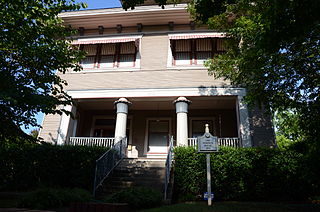
The Fordyce House is a historic house at 2115 South Broadway in Little Rock, Arkansas. Built in 1904 to a design by noted Arkansas architect Charles L. Thompson, it is believed to be the state's only example of Egyptian Revival residential design. It is two stories in height, with narrow clapboard trim. A recessed porch shelters the main entrance, with the stairs leading up to flanked at the top by two heavy Egyptian columns. The second floor windows are banded in groups of three and the roof has a deep cornice with curved brackets. John Fordyce, for whom it was built, was a prominent businessman and engineer who held numerous patents related to cotton-processing machinery.

St. Edwards Church is a historic Roman Catholic church at 801 Sherman Street in Little Rock, Arkansas, United States. Built in 1901, it is a handsome Gothic Revival structure, built out of brick with stone trim. A pair of buttressed towers flank a central gabled section, with entrance in each of the three parts set in Gothic-arched openings. A large rose window stands above the center entrance below the gable, where there is a narrow Gothic-arched louver. Designed by Charles L. Thompson, it is the most academically formal example of the Gothic Revival in his portfolio of work.

The Dickinson-Moore House is a historic house at 707 Robert S. Moore Avenue in Arkansas City, Arkansas. This 1.5 story Craftsman style house was built c. 1915, probably for a member of the locally prominent Dickinson family, one of its early occupants. The house is distinctive for being built on a brick foundation 5 feet (1.5 m) high, for protection against floods that regularly visited the area. The house has retained its original siding and windows, and exhibits typical Craftsman details such as exposed rafter ends and large knee brackets in the eaves.

The Fred Graham House is a historic house on United States Route 62 in Hardy, Arkansas. It is a vernacular Tudor Revival structure, 1-1/2 stories in height, built out of uncoursed native fieldstone finished with beaded mortar. The roof is side gabled, with two front-facing cross gables. The south-facing front facade has a stone chimney with brick trim positioned just west of center between the cross gables, and a raised porch to the west of that. Built c. 1931, it is a fine local example of vernacular Tudor Revival architecture.
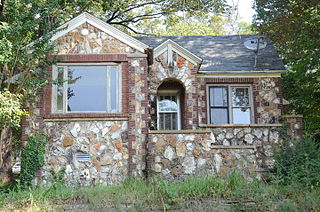
The Carrie Tucker House is a historic house on the north side of East Main Street, east of Echo Lane in Hardy, Arkansas. It is a single story structure, with a cross-gable roof, and is fashioned out of native rough-cut stone in a vernacular rendition of Tudor Revival styling. The stone is laid in a random uncoursed manner, and dark-colored brick is used at the corners and as trim around the doors and windows, laid as quoining at the corners. The house was built in the late 1920s by Dolph Lane for Carrie Tucker, and is a well-preserved example of vernacular Tudor Revival styling in the city.

The Dondy Building is a historic commercial building at 154 South 3rd Street in Batesville, Arkansas. It is a two-story masonry structure, built out of rusticated sandstone in a typical regional style. A portion of the second story is faced in red brick, providing contrast to the lighter sandstone trim elements at the corners and window surrounds. The windows have quoined sides and smooth stone lintels, and there is a band of smooth stone just below the flat roof. The building was designed by Theodore Sanders and built in 1918.

North Little Rock City Hall is located at 300 Main Street in North Little Rock, Arkansas. It is a Classical Revival two-story building, with an exterior of stone with terra cotta trim. Prominent features of its street-facing facades are massive engaged two-story fluted Ionic columns. It was built in 1914-15, and is based on the design of a bank building seen by Mayor J.P. Faucette in St. Louis, Missouri.

The Dennis and Christine Garrison House is a historic house at 105 Garrison Road in Greenbrier, Arkansas. It is a single story frame structure, finished in a veneer of stone and brick in 1951 by Silas Owens, Sr., a local master mason. The house has a number of hallmarks of Owens' work, including cream brick trim around the building corners and the openings of doors and windows, and an arched entrance porch. The herringbone patterns in the stonework are also an Owens signature. The chimney, with similar styling, was added by Owens' son Silas Jr.

The Hall–Hogan Grocery Store is a historic building at 1364 Mitchell Street in Conway, Arkansas. Originally built as a small retail store, it now serves as a private residence. It is a single-story gable-roofed structure, built out of stone with cream-colored trim. The stone, local fieldstone, is laid in a herringbone pattern that is, along with the brick trim, a signature of Silas Owens, Sr., a locally renowned master mason. The main facade is five bays wide, with display windows in the outer four bays, and the entrance at the center, sheltered by a gabled porch.

The Retan House is a historic house at 2510 South Broadway in Little Rock, Arkansas. It is a modest two-story frame structure, with shallow-pitch hip roof with broad eaves. A single-story porch extends across the front, with a broad gable roof supported by stone piers. The entrance is on the left side, and there is a three-part window at the center of the front under the porch. Above the porch are a band of four multi-pane windows in the Prairie School style. The house was built in 1915 to a design by Charles L. Thompson, and is one of his finer examples of the Prairie School style.
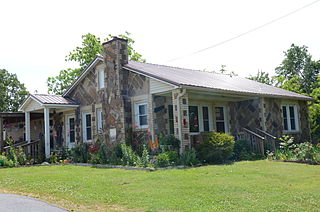
The Farris and Evelyn Langley House is a historic house at 12 Langley Lane in Republican, Arkansas. It is a rectangular frame house, its exterior finished in stone veneer with cream-colored brick trim. A gabled roof covers the house, extending over a recessed entry porch, its corner supported by a brick post. The ranch-style house was built in 1956 by Silas Owens, Sr., a mason noted regionally for his distinctive style. Hallmarks of his style are evident in this house, including the cream brick, and angled placement of the stones on the building's larger surfaces.
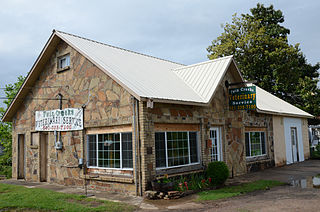
The Lee Service Station is a historic commercial building at 28 South Broadway in Damascus, Arkansas. It is a single-story frame structure with a cross-gable roof configuration, its exterior finished in stone veneer with brick trim. It has a single former garage bay on the right side, the bay opening now enclosed with a pedestrian door at its center. To its left is an office space, with a center entrance flanked by a large multi-pane windows. Door and window openings are trimmed in brick laid in a three-in, three-out pattern, and the stone veneer is in a herringbone pattern. These design elements are all signatures of the builder, Silas Owens, Sr., the master mason who finished the exterior about 1940. The building served as an automobile filling and service station through the 1950s, and has since seen a variety of other commercial uses.

The S.D. Merritt House is a historic house at 45 Arkansas Highway 25 North in Greenbrier, Arkansas. It is a single story masonry structure, its exterior clad in a distinctive combination of fieldstone laid in herringbone patterns, and cream-colored brick trim. It was designed by Silas Owens, Sr., a prominent regional African-American mason, and built c. 1950 by Owens and his son, Silas Jr. It is a basically L-shaped structure, with a covered carport at the left end, and a forward-projecting section on the right.

The James and Jewell Salter House was a historic house at 159 South Broadview in Greenbrier, Arkansas. It was a single-story wood frame structure, finished in stone veneer with cream-colored brick trim elements. It was built about 1945, its exterior masonry done by Silas Owens, Sr., a regionally prominent African-American stonemason. It was unusual among Owens's works as an example of English Revival architecture done with his stylistic touches.
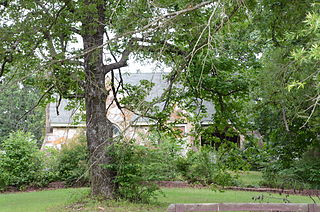
The Tyler–Southerland House is a historic house at 36 Southerland Road in Conway, Arkansas. It is a single-story wood-frame structure, with a gable roof and stone veneer exterior. Trim consists of cream-colored brick; both it and the veneer pattern are hallmarks of the work of Silas Owens Sr., a regionally prominent African-American mason. The house was built about 1948, and is a comparatively high style example of Owens's work. It has Tudor Revival styling, including a small gable over the front entry, and a large gable over a band of windows. Angled wing walls, an unusual feature not found in most of Owens's houses, flank the main entrance.

The YMCA–Democrat Building is a historic commercial building at East Capitol and Scott Streets in downtown Little Rock, Arkansas. It is a three-story masonry structure, built out of brick with molded stone trim. Built in 1904, its restrained Renaissance Revival designs have been obscured to some extent by later alterations. It was designed by Sanders & Gibb, a prominent local architectural firm, and originally housed the local YMCA before later becoming home to the Arkansas Democrat-Gazette, one of the state's leading newspapers.
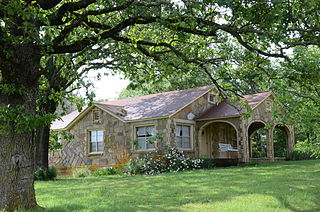
The Melvin Chrisco House is a historic house at 237 Alvin Brown Road in Damascus, Arkansas. It is a single-story wood frame structure, with a gabled roof and an exterior of stone veneer with cream-colored brick trim. A multi-arched gabled-roofed porch shelters the front entrance. The house was built in 1947, its exterior finished by the regionally prominent African-American mason Silas Owens, Sr. It exhibits hallmarks of Owens's work, including herringbone patterning in the stone work, arched porch openings, and the use of cream brick in quoined patterns on corners and openings.

The Walter Patterson House is a historic house at 1800 United States Route 65 in Clinton, Arkansas. It is a single-story stone structure, built out of local fieldstone with cream-colored brick trim. Its gabled roof has extended eaves with exposed rafters in the Craftsman style. The house was built in 1946, its stonework done by the regionally prominent mason Silas Owens Sr.

The St. John's Episcopal Church is a historic church at 117 Harrison Street in Camden, Arkansas. It is a large cruciform structure, built out of brick with trim of concrete cast to resemble stone. Its Gothic features include buttresses at the corners and along the sides, and pointed-arch openings for entrances and windows at the gable ends. The church was built in 1925-26 for a congregation established in 1850; it was designed by the Texarkana firm of Witt, Siebert & Halsey. It is the city's only Episcopal church.

























