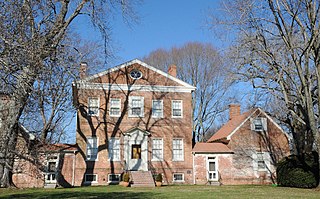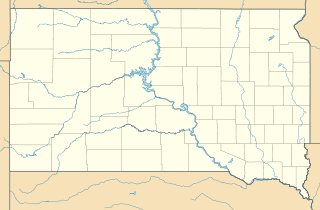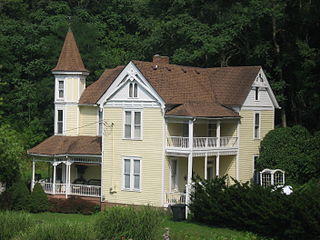
The Dominican Block is an historic multifunction building at 141-145 Lincoln Street in Lewiston, Maine. The Queen Anne style block was built in 1882 to a design by the noted local architect George M. Coombs, and was for many years one of the primary social centers for the city's burgeoning French-American community. It was listed on the National Register of Historic Places in 1980.

The Holman Day House is a historic house at 2 Goff Street in Auburn, Maine. Built in 1895, it is one of the state's finest examples of Queen Anne architecture, and is further notable as the home of Maine author Holman Day. It was listed on the National Register of Historic Places in 1978.

Kennersley is a historic home located at Church Hill, Queen Anne's County, Maryland. It is a large five-part brick house believed to date to the last quarter of the 18th century. The central block is approximately 35 feet square, two and a half stories high, with the pitched gable roof. Flanking one-story hyphens connect the central block with a pair of flanking 1 1⁄2-story wings. The house was constructed between 1785 and 1798.

Shiloh House in Benton Harbor, Michigan was built in Queen Anne style by the House of David Colony. It was built in 1910 and listed on the National Register of Historic Places in 1972.

The Lake Linden Historic District is located in the village of Lake Linden in Houghton County, Michigan.

The Old Allen County Jail is a former jail in Iola, Kansas, United States. Built in the late 1860s, it operated as a detention facility for nearly a century before a replacement opened; today, it is the Old Jail Museum, operated by the Allen County Historical Society, and it has been designated a historic site.

Thomas D. Kinzie House is a historic home located at Troutville, Botetourt County, Virginia. It was built between 1909 and 1911, and is a 2 1/2-story, brick dwelling in the Queen Anne style. It features a complex slate-covered hipped roof with projecting, pedimented gables, and a one-story wraparound porch. Also on the property are a contributing raised-face concrete block and frame spring house, a raised-face concrete block garage, two sheds and a large frame bank barn.

The Northrup Theater was built in Syracuse, Kansas in 1930 by local businessman Frank F. Northrup. At the time of its construction it was billed as the largest movie theater in western Kansas. The theater continues to show movies, and is owned by the Syracuse/Hamilton Chamber of Commerce.

The Wallace Warren and Lillian Genevieve Bradshaw Kendall House, at 412 E. Seventh St. in Superior, Nebraska, is a historic, prominent Shingle Style house built in 1898. It is a large two-story building that, when built, was one of the largest houses in Superior. It has a prominent location in Superior, occupying half of a block and hence having streets on three sides. The house has a round two-story tower with a conical roof, and a Palladian window, and many other interesting details outside and inside. It is primarily of Shingle style, but that style itself can incorporate Queen Anne style architecture in the United States elements, as this house does, and Colonial Revival architecture elements, as in this house's use of columns and the Palladian window. Expressing the Shingle style per se is the shingle cladding of its second floor exterior.

The Todd Block is a historic commercial and civic building at 27-31 Main Street in Hinsdale, New Hampshire. It consists of two separate buildings that were conjoined in 1895, creating an architecturally diverse structure. The front portion of the building is a 2-1/2 story wood frame structure with Second Empire styling; it is only one of two commercial buildings built in that style in the town, and the only one still standing. It was built in 1862, and originally housed shops on the ground floor and residential apartments above. The front of the block has a full two-story porch, with turned posts, decorative brackets and frieze moulding. The corners of the building are pilastered, and the mansard roof is pierced by numerous pedimented dormers. The rear section of the building was built in 1895 as a hall for the local chapter of the Independent Order of Odd Fellows (IOOF). The principal feature of this three-story structure is its east facade, which has a richly decorated two-story Queen Anne porch.

The North Grinnell Historic District is a nationally recognized historic district located in Grinnell, Iowa, United States. It was listed on the National Register of Historic Places in 2008. At the time of its nomination it contained 272 resources, which included 202 contributing buildings, six contributing objects, 61 non-contributing buildings, and one non-contributing object. The historic district is a residential area located west of the Grinnell College campus. Of the 157 houses, three-quarters of them are two-story structures. The rest are bungalows, cottages, and post-World War II minimal traditional plans. The vast majority of houses are of frame construction, with a few brick, concrete block, stucco and half-timbered claddings. There are 103 outbuildings, which include garages, barns and carriage houses. Three of the most prominent architectural styles include Neoclassical, Queen Anne and American Craftsman. The historical objects are six concrete hitching posts. Eleven architects are known to have houses in the district. The period of significance is 1867 to 1958.

The Kimballton West 2nd – West 3rd Street Residential District is a nationally recognized historic district located in Kimballton, Iowa, United States. It was listed on the National Register of Historic Places in 1995. At the time of its nomination the district consisted of 82 resources, including 26 contributing buildings, 11 contributing objects, and 27 non-contributing buildings. The district mostly contains houses and outbuildings associated with the dwellings. They are all frame construction with locally produced brick, clay tile block, or concrete block foundations. Most of the lots are large the house size is a matter of taste or preference. For the most part the houses are 1½-stories, but there are also single-story and two-story structures. Residential architectural styles in the district include Queen Anne, Colonial Revival, and American Craftsman. There are no high style examples in the district. The frame, Gothic Revival, Immanuel Lutheran Church (1904) is located on Second Street, and is individually listed on the National Register.

The Dr. A. C. Flack House, located at 303 N. 8th St. in Fredonia, Kansas, is a Queen Anne-style house built in 1895.

The L. F. Harriman House, located at 111 2nd Ave., W, in Lemmon, South Dakota, is a concrete block house which was built in 1908. It was listed on the National Register of Historic Places in 1976.

The Harris-Borman House, a Queen Anne-style house at 827 Mechanic in Emporia, Kansas, was built in 1897. It was listed on the National Register of Historic Places in 1992.
The Barlow Baxter House is a prow house-style house in Hestand, Kentucky which was built in 1904. It was listed on the National Register of Historic Places in 2001.

The East Michigan Avenue Historic District is a residential historic district located at 300-321 East Michigan Avenue, 99-103 Maple Street, and 217, 300 and 302 East Henry in Saline, Michigan. It was listed on the National Register of Historic Places in 1985.

The Vickery Street Historic District in Lavonia, Georgia is a 23 acres (9.3 ha) historic district which was listed on the National Register of Historic Places in 1983. The listing included 34 contributing buildings.

The Wilie D. Atkeson House, on W. Main St. in Artesia, New Mexico, was built in 1904. It was listed on the National Register of Historic Places in 1984.

The Edward Yeakel House, at 116 Decatur St. in Brandenburg, Kentucky, was built around 1885 to 1990 It was listed on the National Register of Historic Places in 1984.
























