
The Johnson House and Mill is a group of historically significant structures at 3906 Johnson Mill Boulevard in Johnson, Arkansas, USA. The house is a two-story brick building, fashioned from locally manufactured bricks, and the mill is a large 2-1/2 story wood-frame structure with a gable roof and large waterwheel at one end. The mill was built c. 1865-67 and the house in 1882, by Jacob Q. Johnson, the town's namesake. The complex was listed on the National Register of Historic Places. The mill building, which operated well into the 20th century, has been converted into a hotel.

The Charles J. Neif House is a historic house at 1410 Pecan Street in Texarkana, Arkansas. It is a single-story wood frame structure clad in novelty siding. The house has a poorly-documented construction history, but is distinctive as a well-preserved Craftsman-style bungalow in a neighborhood of later and larger houses. The land on which it stands was subdivided for development in 1894, and a house had been built on the land by 1905, probably by Charles Neif. In 1910 the property was acquired by Albert T. O'Neill, whose family lived their until 1915. It appears likely that O'Neill gave the earlier structure its Craftsman appearance, with broad overhangs and exposed rafters, although evidence of its earlier history survives in its one-over-one windows, which are a form more typically found in turn-of-the-century construction.
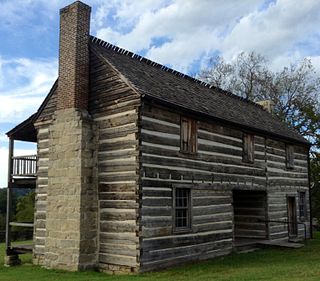
The Jacob Wolf House is a historic house on Arkansas Highway 5 in Norfork, Arkansas. It is a log structure, built in 1825 by Jacob Wolf, the first documented white settler of the area. Architecturally it's a "saddle bag", which is a two-story dog trot with the second floor built over the open breezeway. A two-story porch extends on one facade, with an outside stair giving access to the upper floor rooms. The building's original chinking has been replaced by modern mortaring. It is maintained by the Department of Arkansas Heritage as a historic house museum.

Curran Hall, also known as the Walters-Curran-Bell House, is a historic house at 615 East Capitol Street in Little Rock, Arkansas. It was built in 1842 for Colonel Ebenezer Walters. The single story house is built in the Greek Revival style with Doric pilasters at the entrance way. Two auxiliary buildings, constructed at about the same time as the main building, were moved and attached to the rear of the house in 1891.
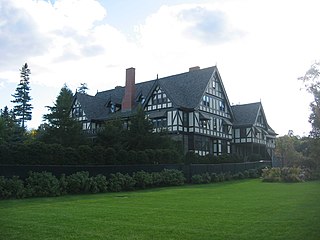
The John Innes Kane Cottage, also known as Breakwater and Atlantique, is a historic summer estate house at 45 Hancock Street in Bar Harbor, Maine. Built in 1903-04 for a wealthy descendant of John Jacob Astor and designed by local architect Fred L. Savage, it is one of a small number of estate houses to escape Bar Harbor's devastating 1947 fire. An imposing example of Tudor Revival architecture, it was listed on the National Register of Historic Places in 1992.

The Col. Jacob Yoes Building is a historic commercial building on Front Street in Chester, Arkansas. It is a two-story brick structure, with styling typical to its 1887 construction date. It has segmented-arch windows, a band of corbelled brickwork at the cornice, below the flat sloping roof. The building was designed to house a dry goods store in one storefront, and a hotel lobby in the other, with guest rooms on the second floor. It is the only commercial building in the center of Chester to survive a pair of devastating fires in the early 20th century.

The Moore-Jacobs House is a historic house at 500 North Main Street in Clarendon, Arkansas. It is a single-story wood frame structure, with a side-gable roof and an projecting entry pavilion with a pedimented gable supported by paired square columns. Built in about 1870, this Greek Revival house is a testament to that style's enduring popularity in Arkansas. It was moved across the street from its original location in 1931. It was also for many years home to Margaret Moore-Jacobs, known for her inspirational writings.

The Dr. J.O. Cotton House is a historic house at the southeast corner of Arkansas Highway 66 and High street in Leslie, Arkansas. It is a single-story Craftsman style structure, with an irregular layout focused on a gable-roofed rectangular core. A small single-story gabled wing extends to the right, and the entry porch projects forward from the left side of the front facade, with a gable roof that has exposed rafters and is supported by decorative braces on tall brick piers. It was built in 1915, originally at Walnut and High Streets, for one of the community's early doctors.

The Clark-King House is a historic house in Stone County, Arkansas, just outside the city limits of Mountain View. Located near the end of County Road 146, it is a single-story log structure with two pens, one built c. 1885 and the other c. 1889. The main (east-facing) facade has a porch extending across the front, under the gable roof that shelters the original pen. The breezeway between the pens has been enclosed with board and batten siding. The first pen was built by P.C. Clark; the second by Rev. Jacob King, a prominent local circuit preacher of the period.
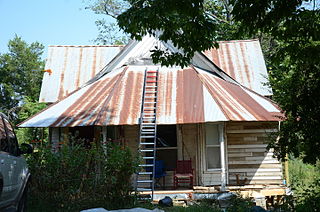
The Sanders-Hollabaugh House is a historic house on Church Street in Marshall, Arkansas. It is a single story wood frame structure, built in a T shape with a shed-roof porch extending around the base of the T. Built in 1903, it is the best local example of a prow house, in which the base of the T projects forward. The house was built on what was then known as the Bratton Addition, a relatively new subdivision in the city, and has long been owned by the Hollabaugh family.

The W.E. O'Bryant Bell Tower occupies a prominent central position on the campus of the University of Arkansas at Pine Bluff in Pine Bluff, Arkansas. It is a three-stage brick structure, with open arches at the base where a fountain once stood. The second stage houses a belfry, and the third a clock. The corners are buttressed, and the levels divided by bands of concrete. The tower was built in 1943-47.

The Marshall Square Historic District encompasses a collection of sixteen nearly identical houses in Little Rock, Arkansas. The houses are set on 17th and 18th Streets between McAlmont and Vance Streets, and were built in 1917-18 as rental properties Josephus C. Marshall. All are single-story wood frame structures, with hip roofs and projecting front gables, and are built to essentially identical floor plans. They exhibit only minor variations, in the placement of porches and dormers, and in the type of fenestration.

The Trimble-McCrary House is a historic house at 516 Jefferson Street in Lonoke, Arkansas. It is a two-story wood frame structure, with a truncated hip roof, an exterior of clapboards and wooden shingles, and a brick foundation. It has Folk Victorian styling, including a two-story spindlework porch, and fish-scale shingling on parts of its walls. The house was built about 1885 for Judge Jacob Chapline, a lawyer who was influential in the establishment of Lonoke County, and who served in the state legislature.
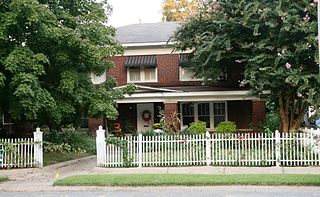
The O.L. Dunaway House is a historic house at 920 Center Street in Conway, Arkansas. It is a two-story brick American Foursquare, with a hip roof and brick foundation. A single-story porch extends across the front and around the side, supported by brick columns. It is relatively broad for the style, its shape influenced by the Prairie School of design. It was built in 1923 for Oscar Lee Dunaway, a Christadelphian Bible school teacher.

The Harton House is a historic house at 1821 Robinson Avenue in Conway, Arkansas. It is a large, irregularly massed 2-1/2 story wood frame house with a hip roof and clapboard siding. The roof is studded with cross gables exhibiting a half-timbered appearance, and a single-story porch wraps around the front and side, supported by brick piers. Built in 1890, the house is a distinctive combination of Queen Anne and Colonial Revival styling. It was built for D. O. Harton, a prominent local businessman.
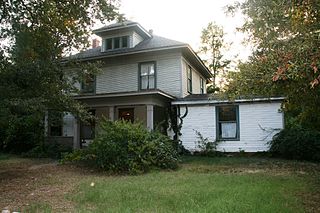
The D.O. Harton House is a historic house at 607 Davis Street in Conway, Arkansas. It is a 2-1/2 story wood frame structure, with a hip roof, weatherboard siding, and a brick foundation. A hip-roof dormer projects from the front of the roof, and a single-story porch extends across the front, supported by wooden box columns with Classical detailing. Built in 1913, it is a well-kept example of a vernacular American Foursquare house, built by D.O. Harton, Jr., a local contractor.

The Russellville Public Library is the public library serving Russellville, Arkansas. It is a branch of the Pope County Library system. It is located at 116 East Third Street.

The Tankersley-Stewart House was a historic house in rural Johnson County, Arkansas. Located north of Arkansas Highway 352, between Hunt and Clarksville, it was a single-story vernacular wood frame structure and a gabled roof. A single-story porch extended across its front, supported by square posts. Its only significant styling was an interior fireplace mantel with Greek Revival features. It was built about 1895 by Dr. Oliver Tankersley.
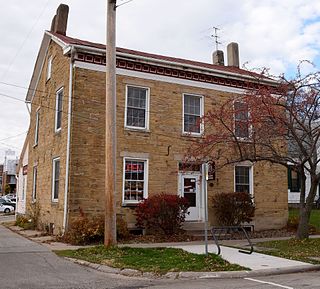
The Jacob Wentz House is a historic building located in Iowa City, Iowa, United States. Wentz was a German immigrant and a shoemaker by trade. This is one of the few native stone houses in Iowa City, and being two stories and rarer still. It is a fine example of the Greek Revival style, featuring symmetrical openings, dressed stone lintels, and a bracketed entablature. Originally a single family residence, it was converted into apartments and it now houses a retail business. The house was listed on the National Register of Historic Places in 1974.

The Henley-Riley Houses are a pair of Modern Movement houses at 2523 and 2525 Calion Road in El Dorado, Arkansas. The two houses were designed by noted Arkansas architect E. Fay Jones, and were built between 1959 and 1961. They were built for Dr. Paul Henley, a prominent local physician, and his brother-in-law, James Neal Riley. The Henley House is a single-story U-shaped structure, its exterior finished wooden batten board; the interior of the U is nearly entirely composed of glass, making the courtyard a prominent space in the design.























