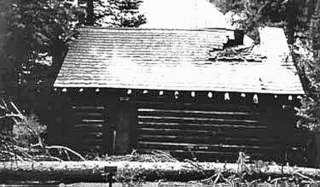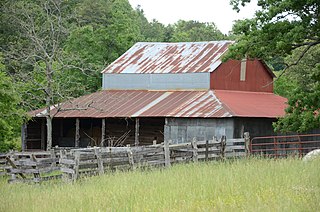
The Cascade Canyon Barn was designed by the National Park Service to standard plans and built by the Civilian Conservation Corps in 1935. The National Park Service rustic style barn is 5 miles (8 km) west of Jenny Lake in Grand Teton National Park in the U.S. state of Wyoming.

The Death Canyon Barn is a combination barn and ranger patrol cabin in Grand Teton National Park. The barn was built in Death Canyon on the Death Canyon Trail at its junction with the Alaska Basin Trail by the Civilian Conservation Corps in 1935 in the National Park Service rustic style. Located with a clear view of Prospector Mountain, it shares a common style and purpose with the Cascade Canyon Barn to the north in the park, with minor differences attributable to available materials and the preferences of the work crews building the barns.

The Wickfield Round Barn is a historic building located near Cantril in rural Van Buren County, Iowa, United States. Originally called Silvers Sale Pavilion, it was built in 1919 by Alva Hunt for $20,000. The true round barn measures 50 feet (15 m) in diameter. Frank Silvers, a successful hog breeder and businessman, operated the largest Hampshire hog farm in the world. The first floor had seating for 700 people. Silvers' business offices were also located on the first floor. The structure is constructed of clay tile and features an aerator. The two-pitch roof features eight dormers on the lower part and four dormers on the upper part of the roof. It has been listed on the National Register of Historic Places since 1986. There are no round barns in Iowa used as sale barns any longer, and this one is used for storage.

The William Oakland Round Barn is an historic building located near Blairsburg in rural Hamilton County, Iowa, United States. The true round barn measures 50 feet (15 m) in diameter. It is constructed of clay tiles and features a conical roof, aerator, a small dormer on the west side and a larger one on the east side as well as a 16 feet (4.9 m) central silo. William T. Oakland had this structure built in 1910 as a combination hog and sale barn. The ground floor was used for farrowing, while the sale ring was on the upper level. The 16 windows in roof provided light to the sales area. The barn has been listed on the National Register of Historic Places since 1986.

The Rector Log Barn is a historic barn in rural Izard County, Arkansas. It is located on the Rector Plantation, at the end of County Road 218, northwest of Melbourne. Its central portion, a log structure 2-1/2 stories in height, was built c. 1855, and is the only known example in the region of an antebellum era log barn. The main structure is flanked on all sides by 20th-century single-story shed-roof extensions, which serve in part to protect the historic log elements. The barn was built by Joseph William Rector, an early settler of Izard County, probably with the use of slave labor.

The Green Barn was a historic barn on McClure Avenue in Lowell, Arkansas. It was a square structure with a pyramidal roof topped by a square louvered cupola, that had shed-roof leantos on three sides. The building was earthfast, with posts set in the ground. Built c. 1910, it had an unusual shape differing significantly from typical barns of the area.

The Blunt House Livestock Barn is a historic barn in rural White County, Arkansas. It is located on the north side of County Road 94, west of the hamlet of Midway. It is a wood frame structure 1-1/2 stories in height, with a gambrel roof and a shed-roof ha storage extension to the east. It is finished in board-and-batten siding; its roof is corrugated metal. Built c. 1920, it is the county's best example of barns built between about 1914 and 1939. The barn is somewhat rare, as gambrel roofs were not commonly used in barn construction in the county before 1930.

The Clarence Anderson Barn is a historic barn on the north side of Arkansas Highway 66 in the hamlet of Newnata, Arkansas. It is a two-story wood frame structure, with vertical board siding and enclosed sheds on the side. The interior is organized in a transverse crib manner. Built in 1925, the building is distinctive for the pair of gable-roof dormers placed near the ridge line; this sort of feature is not usually found on barns in the region.

The John Avey Barn is a historic barn in rural western Stone County, Arkansas. It is located in the hamlet of Big Springs, on the north side of County Road 87 near the junction with Rosebud Road. It is a gambrel-roofed timber frame structure, with vertical board siding. Built in 1906, it is the only documented bank barn in the county, with ground-level entrances on both levels. The southern end provides access to the lower level, while the upper level is accessed via an entrance on the north end.

Humphrey's Dairy Farm is a historic farm property at 1675 Shady Grove Road in Garland County, Arkansas, several miles southeast of Hot Springs. The farm is now a 12-acre (4.9 ha) remnant of a property that was once more than 400 acres (160 ha). The farm complex is set on the north side of the road, and includes a large Craftsman house, built about 1920, a derelict gambrel-roofed barn of similar vintage, and a dairy processing plant built about 1930. The farm was started by Harris Humphrey in 1911, and was for many years an important local supplier to the Hot Springs market.

The Tobe Hoofman Farmstead is a historic farm property in rural White County, Arkansas. It is located on the west side of Arkansas Highway 13 north of Judsonia and Arkansas Highway 157. The property includes a farmhouse, wellhouse, barn, and storm cellar on about 40 acres (16 ha) of land. The farmhouse is a vernacular 1-1/2 story wood frame building, with a gable roof and a hip-roof porch with small gables over its access stairs. The wellhouse is a small wood-frame structure with a hip roof; the storm cellar is an earthen structure, mostly below ground, with a small above-ground access building. The barn is a transervse crib wood-frame structure with a gable roof. The farmstead was developed about 1910, and is a little-altered example of an early 20th-century farmstead.

The Livestock and Equipment Barn of the Glenn Homestead is a historic farm outbuilding in rural northern White County, Arkansas. It is located on the north side of Arkansas Highway 124, several miles east of the city of Pangburn. It is a two-story frame structure, clad in novelty siding and set on a concrete foundation. Its main section has a visually distinctive rounded roof, with open shed-roofed equipment wings on the sides. Built about 1939, it is the only known round-roofed barn in the county.

The Martindale Corn Crib is a historic farm outbuilding in rural northern White County, Arkansas. It is located west of Letona, in a field near a barn on the south side of Arkansas Highway 310. It is a small single-story wooden structure, built out of plank framing on a stone pier foundation, with a gabled metal roof on top. Built in 1924, it is a rare surviving example of post-and-nailer construction, in which the wall studs are stabilized by a horizontal member halfway up their length.

The Morris Institute Dairy Barn was a historic barn in rural White County, Arkansas. It was located on the campus of the Morris Institute, northwest of Searcy off Arkansas Highway 320. It was a two-story wood frame structure, with a gable roof that was extended over a single-story extension on one side. Its internal arrangement was unusual, with a central drive that was intersected at one point by another drive extending into the shed section. Built about 1930, it was the county's best example of a Depression-era dairy barn.

The Howard O'Neal Barn was a historic barn near Russell, Arkansas. It was located southeast of the city off Roetzel Road. It was a two-story wood frame structure, with a gambrel roof. In layout it has a transverse crib plan, and was designed to house equipment, farm animals, and feed. Built about 1938, it was a good example of a period barn in White County.

The Pence-Carmichael Farm, Barn and Root Cellar are a pair of historic farm outbuildings in rural western White County, Arkansas. They are located just east of the hamlet of Romance, off Arkansas Highway 31 on Carmichael Lane. The barn is a two-story wood frame structure, with a weatherboarded exterior and stone pier foundation. It has an unusual internal layout, with a transverse crib plan that has a cross-gabled drive, and a side shed extension. The root cellar is a single-story stone structure with a flat roof; it is one of the county's rare early 20th-century stone farm outbuildings.

The Walls Farm Barn and Corn Crib were historic farm outbuildings in rural southern Lonoke County, Arkansas. The barn was a two-story gable-roofed structure, with a broad central hall and a shed-roof extension to one side. The corn crib was a single story frame structure, with a gable-roofed center and shed-roofed extensions around each side. They were built c. 1907-08, and were relatively unaltered examples of period farm architecture when they were listed on the National Register of Historic Places in 1995. The buildings have been listed as destroyed in the Arkansas Historic Preservation Program database.

The Anhalt Barn is a historic barn in rural eastern Logan County, Arkansas. It is located west of New Blaine, near the junction of Old Military and Artesian Well Roads. It is a 1-1/2 story timber frame structure, with a gabled roof and a tall fieldstone foundation. It is laid out as a double crib with a central drive. It was built in 1878 by George Henry Anhalt, a German immigrant, and is the only known barn in the county that has construction based on German barn-building principles.

The August and Vera Luedtke Barn is a historic building located north of Fairfield, Iowa, United States in rural Jefferson County. The barn was built by Luedtke from plans prepared by the Louden Machinery Company of Fairfield. He had previously built other barns using the same company's designs in the area. This barn features a gambrel roof, concrete walls, and eleven intact Louden dairy stanchions and a hay carrier system that are original to the building's construction in 1947. Built for a dairy operation, the structure has subsequently been used for storage. The barn was listed on the National Register of Historic Places in 1999.

Hans J. Jorgensen Barn is a historic building located in Kimballton, Iowa, United States. Its significance is derived from its association with Jorgensen, who was the instrumental in the founding and early growth of the town, a Danish immigrant community. The barn is a pyramidal roof variant of the Square Hipped Roof Barn. Built in 1908, it is the only barn of this type that remains in the Danish Settlement area. The concrete blocks used for the foundation and for the adjacent silo, which a part of this historic nomination, were locally produced in a Danish-influenced industry. The two story heavy timber structure utilized mortise and tenon construction for the animal stalls and the supports for the hay loft. The barn was listed on the National Register of Historic Places in 1991.




















