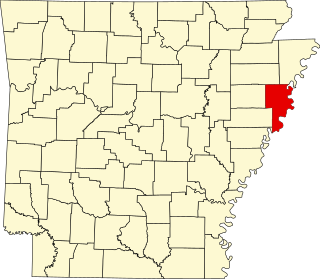
Morrow Hall is a historic building in Batesville, Arkansas at Seventh and College Streets. It was entered into the National Register of Historic Places in October 1972.
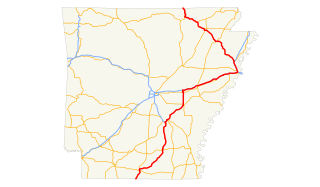
U.S. Route 63 is a north-south U.S. highway that begins in Ruston, LA. In the US state of Arkansas the highway enters the state from Louisiana concurrent with US 167 in Junction City. The highway zigzags through the state serving the major cities of Pine Bluff, West Memphis and Jonesboro. The highway exits the state at Mammoth Spring traveling into Missouri.

There are 65 properties listed on the National Register of Historic Places in Albany, New York, United States. Six are additionally designated as National Historic Landmarks (NHLs), the most of any city in the state after New York City. Another 14 are historic districts, for which 20 of the listings are also contributing properties. Two properties, both buildings, that had been listed in the past but have since been demolished have been delisted; one building that is also no longer extant remains listed.

The University of Arkansas Campus Historic District is a historic district that was listed on the National Register of Historic Places on September 23, 2009. The district covers the historic core of the University of Arkansas campus, including 25 buildings.

The Old Union School is a historic school building at 504 Old Union Road in Birdell, Arkansas. It is a single-story wood frame Plain Traditional structure, with a corrugated metal gable roof and a stone foundation. Built in 1913, it is one of the few older structures in Birdell, and the only one-room schoolhouse in southwestern Randolph County. The building was used as a school until 1941, and saw only occasional use for other community purposes until 1991, when it underwent a major restoration. It is now used as a community hall.
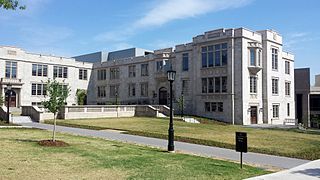
Gearhart Hall at the University of Arkansas is a building on the University's campus in Fayetteville, Arkansas. The building was added to the National Register of Historic Places in 1992.

The Mount Moriah Masonic Lodge No. 18 is a historic building in Lisbon, Arkansas, US. The two-story wood frame lodge building was built in 1858, and is virtually unaltered. It has several distinctive construction features, including 12" by 12" timber posts that rise the full two stories at its corners; this feature is believed to be unique in the state. It was built as a meeting hall a local chapter of Freemasons, and is the oldest purpose-built Masonic hall still used for that purpose in Arkansas.
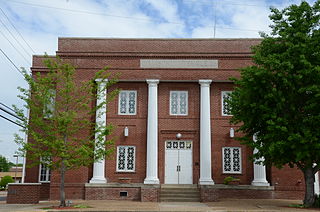
The Russellville Masonic Temple, also known as Russellville City Hall, is a clubhouse and municipal building at 205 South Commerce Street in Russellville, Arkansas. Built in 1926, it is a Classical Revival building. It was listed on the National Register of Historic Places in 2005.

The Bradford City Hall-Byers Masonic Lodge is a historic building in Bradford, Arkansas. Constructed jointly by Beyers Masonic Lodge and the Bradford city government, the building served as both Bradford's city hall, and as a meeting hall for the lodge. It was shared until the lodge shut down. The building is now used as a community meeting space, city offices having been moved to a new facility in 1995. It is a two-story structure finished in fieldstone on the first level and stucco on the second. Its gable roof has exposed rafter ends, giving the building a bit of Craftsman styling.

The Cumberland Presbyterian Church is a historic church building at 120 Washington Street in Clarendon, Arkansas. It is a modest two-story wood frame structure with Greek Revival features. It was built in 1869 for a congregation organized in 1857. The entire town of Clarendon was destroyed during the American Civil War, and this was one of the first churches built thereafter. The congregation merged with the First Presbyterian Church in 1920, and the building was taken over by the local Masonic lodge, which used it for its own purposes as well as a community meeting center, and also the local library for a time. In 1968 it was rescued from proposed demolition and given to the local Boy Scout organization.

The Smackover Historic Commercial District encompasses the civic and commercial heart of the small town of Smackover, Arkansas. It consists of sixteen buildings lining a single block of Broadway north of 7th Avenue. The area is reflective of Smackover's explosive growth following the discovery of oil in 1925; most of the buildings were built between 1925 and 1940. They are mostly vernacular commercial buildings, one or two stories in height, with flat roofs obscured by a parapet on the main facade. Also included in the district are the Methodist Episcopal church, the old fire station, and the old city hall and jail. The district was listed on the National Register of Historic Places in 1990.

Marianna City Hall is located in the former Marianna National Guard Armory at 45 West Mississippi Street in Marianna, Arkansas. It is a large two-story brick building, with restrained Art Deco styling. It was designed by Durward F. Kyle, and built in 1929 with funding from the city and the state's Military Department, to house the regimental headquarters of the 206th Coastal Artillery Regiment. Over the following decades it was home to a number of Arkansas National Guard units, which moved to new facilities in 1980. The building was adapted in 1987 for use as city hall, and as a senior center.

Highway A-7, Gilmore to Turrell is an old alignment of U.S. Route 63 (US 63) in Crittenden County, Arkansas. Built c. 1922, it travels parallel to the tracks of the Burlington Northern Santa Fe Railroad between Gilmore and Turrell, a distance of about 2.2 miles (3.5 km). Uniquely for practices of the time, this section of concrete roadway consists of a continuous pour, instead of the more typical practice of pouring the roadway in sections. The roadway is 17 feet (5.2 m) wide, with no shoulders, and carries two lanes of traffic. The road section includes a c. 1922 bridge, also made with reinforced concrete. US 63 was realigned off this segment in 1952, which is now known as Front Street in Gilmore and Eureka Street in Turrell.

The Former City Hall of Rogers, Arkansas is located at 202 West Elm Street. It is a three-story brick Colonial Revival building, designed by architect A. O. Clark and built in 1929. The building was used by the city for municipal offices and as a fire station until the 1990s. It is now being converted to residential use.

Mena City Hall, also known as the Old Post Office, is the city hall of Mena, Arkansas, located at 520 North Mena Street. It is a two-story brick building with Classical Revival and Colonial Revival features, designed by Treasury architect James Wetmore and built in 1917. Its elaborate lobby decorations are still visible despite the building's conversion for use as city hall. Its exterior features a Classical pedimented portico, and an entrance topped by a Colonial Revival fanlight.
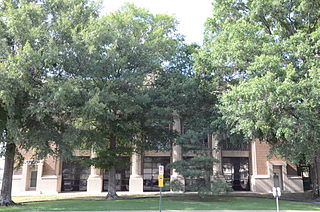
The Old Little Rock Central Fire Station is a historic firehouse, next to Little Rock City Hall at 520 West Markham Street in downtown Little Rock, Arkansas. It is, from its front, a Beaux Arts two-story masonry building, designed by Charles L. Thompson and built in 1913. The front facade is dominated by the former equipment bays, which are separated by fluted columns, and topped by an elaborate architrave. The building is now used for other purposes by the city.

The Magazine City Hall-Jail is a historic government building at the northwest corner of Garland and Priddy Streets in Magazine, Arkansas. It is a single-story masonry structure, built out of rusticated concrete blocks and covered by a gable roof. The gable ends are framed in wood. The rear portion of the building, housing the jail cells, has a flat roof. It was built in 1934, with the concrete blocks formed by a local mason to resemble ashlar stone. It is the only local municipal building built out these materials, and was used for its original purposes into the 1980s.
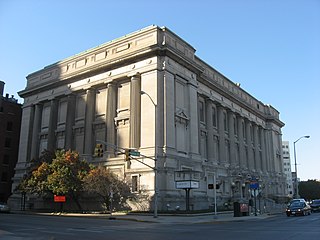
Old Indianapolis City Hall, formerly known as the Indiana State Museum, is a historic city hall located at Indianapolis, Indiana. It was built in 1909-1910, and is a four-story, Classical Revival style brick building sheathed in Indiana limestone. It measures 188 feet by 133 feet.

The Old Arkansas City High School, now known as Ireland Hall and part of the Cowley Community College campus, is located at 300 W. Central Street in Arkansas City, Kansas. It was built in 1890-91. It was listed on the National Register of Historic Places in 1974.






