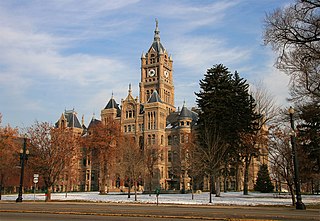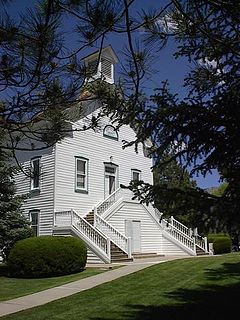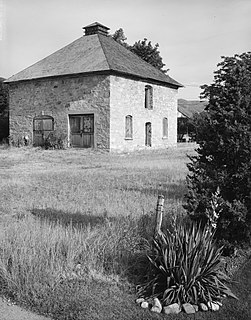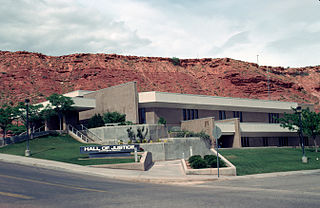
Golden Spike National Historical Park is a U.S. National Historical Park located at Promontory Summit, north of the Great Salt Lake in east-central Box Elder County, Utah, United States. The nearest city is Corinne, approximately 23 miles (37 km) east-southeast of the site.

The Salt Lake City and County Building, usually called the "City-County Building", is the seat of government for Salt Lake City, Utah. The historic landmark formerly housed offices for Salt Lake County government as well, hence the name.

St. Paul's historic Landmark Center, completed in 1902, originally served as the United States Post Office, Courthouse, and Custom House for the state of Minnesota. It was designed by Willoughby J. Edbrooke, who served as Supervising Architect of the U.S. Treasury Department in 1891–92. Edbrooke designed a body of public architecture, much of which, like this structure, was completed after his 1896 death. Landmark Center stands at 75 West Fifth Street in Rice Park and is now an arts and culture center.

The Des Moines County Court House located in Burlington, Iowa, United States, was built in 1940. It was listed on the National Register of Historic Places in 2003 as a part of the PWA-Era County Courthouses of Iowa Multiple Properties Submission. The courthouse is the fourth structure to house court functions and county administration.
Richard Karl August Kletting was an influential architect in Utah. He designed many well-known buildings, including the Utah State Capitol, the Enos Wall Mansion, the original Salt Palace, and the original Saltair Resort Pavilion. A number of his buildings survive and are listed on the U.S. National Register of Historic Places including many in University of Utah Circle and the Salt Lake City Warehouse District.

The Fredericksburg Memorial Library, also known as the Pioneer Memorial Library or the Old Courthouse, is located at 115 W. Main Street, Fredericksburg, Gillespie County, in the U.S. state of Texas. Designed by Alfred Giles, it was built in 1882 to replace the original 1855 courthouse, and was later superseded by the current 1939 courthouse designed by Edward Stein. The first floor houses the Pioneer Memorial Library, while the second floor functions as community hall. It is often called the McDermott Building because of the 1967 and 1984 restorations funded by Mr. & Mrs. Eugene McDermott. It was added to the National Register of Historic Places in 1971, and was designated a Recorded Texas Historic Landmark in 1967.
Scott & Welch was an architectural partnership of Carl W. Scott and George W. Welch that was based in Salt Lake City, Utah and began in 1914. They designed schools, libraries, and other buildings that were built by New Deal programs. A number of their works are listed on the U.S. National Register of Historic Places (NRHP).

The Devereaux House in Salt Lake City, Utah, United States, also known as the Staines-Jennings Mansion, was built in 1857 for William Staines. It was designed by William Paul. The house was expanded by William Jennings, mayor of Salt Lake City from 1882 to 1885, again using Paul as the architect. Devereaux was a social center for the Salt Lake City area, hosting distinguished visitors. Brigham Young's son Joseph Angell Young owned the house for a short time.
Walter Ellsworth Ware was an American architect who established a firm in 1891 in Salt Lake City, Utah and practiced for almost 60 years until 1949. He designed numerous buildings of diverse styles and functions that remain standing and are listed on the U.S. National Register of Historic Places.

The Pine Valley Chapel and Tithing Office, the chapel sometimes being referred to as the Pine Valley Ward Chapel, are historic 19th-century buildings of The Church of Jesus Christ of Latter-day Saints in Pin Valley, Utah, United States, that are jointly listed on the National Register of Historic Places.

The Merrick County Courthouse was built from 1911 to 1913 in Central City, Nebraska, United States. Designed in the Classical Revival style by architect William F. Gernandt, it was built at a cost of $100,000. In 1990, it was listed in the National Register of Historic Places, but was removed from the Register in 2014.

The Albert Fisher Mansion and Carriage House, at 1206 West 200 South in Salt Lake City, Utah, United States, was designed by architect Richard K.A. Kletting and was built in 1893. It was listed on the National Register of Historic Places in 2008.

The David Keith Mansion and Carriage House, at 529 East South Temple Street in Salt Lake City, Utah, United States, was built during 1898-1900. It was designed by architect Frederick Albert Hale. Keith lived in the home until 1916 when it was sold, and died in 1918. Among other activities, Keith financed and published The Salt Lake Tribune.

The Utah Commercial and Savings Bank Building, at 22 East 100 South in Salt Lake City, Utah, United States, was designed by Richard K.A. Kletting and was built in 1888. Also known as the Village Brownstone Building, it is a Richardsonian Romanesque style building.

The Logan Temple Barn was built in Logan, Utah in 1896-97 to house the animals belonging to Mormons working at or attending the nearby Logan Temple. It is unique as one of only two stone barns in the Cache Valley, where wood-frame barns prevailed. The temple barn fell into disuse after automobiles began to bring worshipers to the temple and was sold in 1919, becoming an automobile repair shop. The owner at this time was Dr. Thomas B. Budge, who owned the Utah-Idaho Hospital across the street, later the William Budge Memorial Hospital. During the 1980s a conversion to apartment use was proposed but not pursued.

The Stairs Station Hydroelectric Power Plant was built in 1894-1895 in Big Cottonwood Canyon, about 8 miles (13 km) southeast of Salt Lake City, Utah. The plant comprises the powerhouse, switchyard, penstocks, and a pipeline. A dam next to the site is associated with the Granite Power Plant farther downstream, and is part of neither historic district. The powerhouse is the only remaining building associated with the plant. It is an example of an intact high-head generating plant from the late 19th century.

The Wells Fargo and Company Express Building is a historic commercial building in the ghost town of Silver Reef, Utah, United States, that is listed on the National Register of Historic Places.

The Deseret Telegraph and Post Office building is one of the oldest buildings in Rockville, Utah, United States. It was built in 1864 by Edward Huber. A small wood frame office addition housed a telegraph office and a post office. The main structure is a two-story red sandstone building with a low second floor. The office is a lean-to addition on the right side of the main building. A similar lean-to on the other side, now missing, matched the office, and there is a two-story gabled frame addition to the rear. There are two rooms in the main block downstairs, and one upstairs.





















