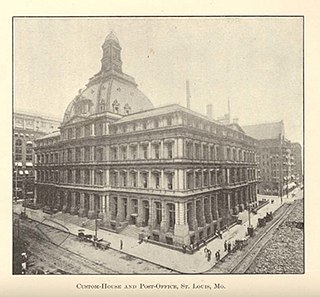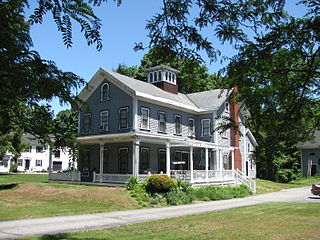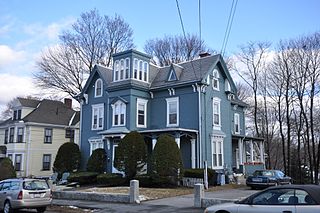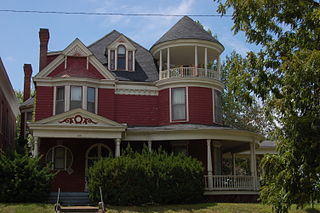
The Missouri Botanical Garden is a botanical garden located at 4344 Shaw Boulevard in St. Louis, Missouri. It is also known informally as Shaw's Garden for founder and philanthropist Henry Shaw. Its herbarium, with more than 6.6 million specimens, is the second largest in North America, behind that of the New York Botanical Garden. The Index Herbariorum code assigned to the herbarium is MO and it is used when citing housed specimens.

This is a list of properties and historic districts in Missouri on the National Register of Historic Places. There are NRHP listings in all of Missouri's 114 counties and the one independent city of St. Louis.

The Joseph D. Oliver House, also known as Copshaholm, sits on 808 W. Washington Street, at the corner of Chapin Street in South Bend, Indiana. The mansion was built for the Oliver family, founders of the Oliver Chilled Plow Works, and named after the Scottish village of the patriarch. It is listed on the National Register of Historic Places.

The Charles Payne House is an historic site in Pawtucket, Rhode Island. The house was built in 1855–56 by Charles Payne and later expanded with the addition of two ells and a porch. The 1+1⁄2-story Gothic-Italianate vernacular cottage is architecturally significant as a 19th-century vernacular cottage in a picturesque setting. Though the round-head picket fence and entry gates were later removed, the property retains a large shaded garden on with ample street frontage. The Charles Payne House was added to the National Register of Historic Places in 1983.

The Sutter-Meyer House is the oldest known residence in University City, Missouri, United States. It was built in 1873 and was added to the National Register of Historic Places in 1982. In 1986, it was designated a Landmark of University City by the Historic Preservation Commission.

The U.S. Custom House and Post Office is a court house at 815 Olive Street in downtown St. Louis, Missouri.

The Kemp Place and Barn form a historic farmstead in Reading, Massachusetts. The main house is a 2+1⁄2-story Italianate wood-frame structure, with an L-shaped cross-gable footprint and clapboard siding. Its roofline is studded with paired brackets, its windows have "eared" or shouldered hoods, and there is a round-arch window in the front gable end. The porch wraps around the front to the side, supported by Gothic style pierced-panel posts. The square cupola has banks of three round-arch windows on each side. It is one of Reading's more elaborate Italianate houses, and is one of the few of the period whose cupola has survived.

The Scott Joplin House State Historic Site is located at 2658 Delmar Boulevard in St. Louis, Missouri. It preserves the Scott Joplin Residence, the home of composer Scott Joplin from 1901 to 1903. The house and its surroundings are maintained by the Missouri Department of Natural Resources as a state historic site. The house was added to the National Register of Historic Places and designated a U.S. National Historic Landmark in 1976.

The Charles Wood House is a historic house at 30 Chestnut Street in Stoneham, Massachusetts. It is one of the most elaborate Italianate houses in Stoneham. The 2+1⁄2-story wood-frame house was built c. 1875 for Charles Wood, who lived there until the first decade of the 20th century. Its basic plan is an L shape, but there is a projecting section on the center of the main facade that includes a flat-roof third-story turret, and the roof line has numerous gables facing different directions. There are porches on the front right, and in the crook of the L, with Stick style decorations, the cornice features heavy paired brackets, some of its windows are narrow rounded windows in a somewhat Gothic Revival style, and the walls are clad in several types and shapes of wooden clapboards and shingles.

The House at 5011 Sunset Drive is a historic home located in the Country Club District, Kansas City, Missouri. It was designed by architect Mary Rockwell Hook and was built in 1922–1923. It is a three-story, "L"-plan, Bungalow / American Craftsman style stone veneered dwelling with a two-story wing. It features an overhanging hipped roof with heavily bracketed eaves and an "outdoor living room".

The St. Charles Historic District is a national historic district located at St. Charles, St. Charles County, Missouri. It is the site of the first permanent European settlement on the Missouri River and of the embarkation of Lewis and Clark's journey of exploration along the Missouri. The first state capital of Missouri and over one hundred other historic buildings are located in the district.

Horner–Terrill House is a historic home located at Indianapolis, Indiana. It was built about 1875, and is a 2+1⁄2-story, roughly "L"-shaped, Second Empire style brick dwelling with limestone detailing. It features a three-story tower, mansard roof, and round arched openings. Also on the property is a contributing garage. It was listed on the National Register of Historic Places in 2013.

David L. and Sallie Ann Stoutimore House, also known as the Jenkins House, is a historic home located at Plattsburg, Clinton County, Missouri. It was built in 1892, and is a 1+1⁄2-story, "L"-shaped, Second Empire style frame dwelling on a brick basement. It has a mansard roof and 2+1⁄2-story tower nook that projects above the roof. It features wood quoins, bracketed cornices, and a highly ornamented wraparound porch. Not to be confused with the Sallie House situated in Atchison, Kansas

Ivy Terrace, also known as the Gov. Lawrence V. (Lon) Stephens House , is a historic home located at Jefferson City, Cole County, Missouri. Built in 1893, it is a 2+1⁄2-story, Queen Anne style frame dwelling. It sits on a foundation of rough limestone blocks. It features a rounded tower, wraparound verandah, high and irregular roof, fish scale shingles, and asymmetrical facade. Lon Vest Stephens occupied the dwelling while serving as Missouri State Treasurer, for three years prior to becoming governor in 1897.

Keet-McElhany House is a historic home located at Springfield, Greene County, Missouri. It was built in 1881, and enlarged in 1886, and remodeled in 1900. It is a two-story, brick dwelling with a frame attic and reflects Italianate and Queen Anne style design elements. It features a multi-hipped and gable roof, porch with a projecting gable, and round corner tower.

Dr. C. L. Gerling House is a historic home located at Augusta, St. Charles County, Missouri. It was built about 1850, and is a 1+1⁄2-story, half-timber frame dwelling sheathed in weatherboard. The house measures approximately 27 feet wide and 35 feet deep. It has a side gable roof and sits on a stone foundation.

Newbill-McElhiney House is a historic home located at St. Charles, St. Charles County, Missouri. The original three-bay section was built in 1836, and expanded to five bays in the 1850s. It is a two-story, five bay, Federal style brick dwelling. It has a side-gable roof and features a three-bay central porch. Also on the property is a contributing small two-story "L-plan" brick building rumored to have been used as a slave quarters.

Dr. John H. Stumberg House is a historic home located at St. Charles, St. Charles County, Missouri. It was built in 1869–1870, and is a two-story, "T"-plan, red brick dwelling on a stone foundation. It has a cross-gable roof with dormers and decorated cornice.

Old City Hall, also known as the Market House, is a historic city hall located at St. Charles, St. Charles County, Missouri. It was built in 1832 as the Market House, and underwent alterations in 1886. It is a two-story, vernacular brick building on a rockfaced ashlar foundation. It features segmental arched openings, pilasters, and a mansard roof.

Midtown Neighborhood Historic District is a national historic district located at St. Charles, St. Charles County, Missouri. The district encompasses 527 contributing buildings, 7 contributing sites, and 5 contributing objects in a predominantly residential section of St. Charles. It developed between about 1838 and 1959, and includes representative examples of Federal, Greek Revival, Gothic Revival, Italianate, Queen Anne, Romanesque Revival, Folk Victorian, Colonial Revival, Classical Revival, Tudor Revival, and Bungalow / American Craftsman style architecture. Located in the district are the separately listed African Church and Oliver L. and Catherine Link House. Other notable buildings include the St. Charles County Courthouse, Benton School (1896), St. John's A.M.E. Church (1872), Immanuel Lutheran Church (1867), Jefferson Street Presbyterian Church, Fourth Street Market Grocery (1926-1927), West End Grocery and Meat Market, Dr. Ludwell Powell House (1838), Rogers-Ehrhard House, Waye Monument Company and Residence (1889), Meyer House, Kaemmerlen House, and Elsner House.






















