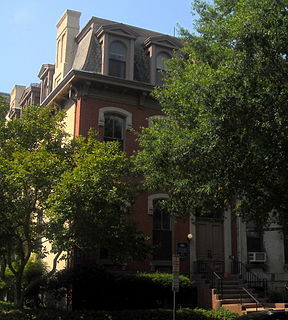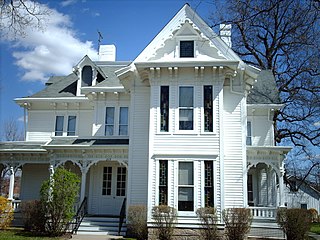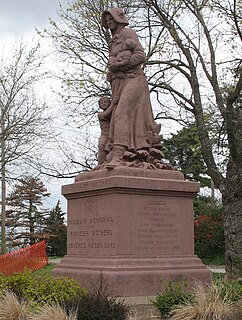
The flag of the state of Missouri consists of red, white, and blue stripes, with the Missourian state seal in the center. Designed by Mary Elizabeth Oliver, the red and white stripes, as is traditional, represent valor and purity, respectively. The blue represents three things: the permanency, vigilance, and justice of the state. The three colors also highlight the French influence on the state in its early years. The flag was made the official flag of the state on March 22, 1913, when then governor Elliot Woolfolk Major signed a bill making it official.

This is a list of properties and historic districts in Missouri on the National Register of Historic Places. There are NRHP listings in all of Missouri's 114 counties and the one independent city of St. Louis.

The Patee House, also known as Patee House Museum, was completed in 1858 as a 140-room luxury hotel at 12th Street and Penn in St. Joseph, Missouri. It was one of the best-known hotels west of the Mississippi River.

The Oscar B. Balch House is a home located in the Chicago suburb of Oak Park, Illinois, United States. The Prairie style Balch House was designed by famous architect Frank Lloyd Wright in 1911. The home was the first house Wright designed after returning from a trip to Europe with a client's wife. The subsequent social exile cost the architect friends, clients, and his family. The house is one of the first Wright houses to employ a flat roof which gives the home a horizontal linearity. Historian Thomas O'Gorman noted that the home may provide a glimpse into the subconscious mind of Wright. The Balch house is listed as a contributing property to a U.S. federally Registered Historic District.

The Oscar W. Underwood House is a historic house located at 2000 G Street in the Foggy Bottom neighborhood Northwest, Washington, D.C.. It is nationally significant both for its association with Alabama politician Oscar Underwood (1862-1929) who lived here 1914-25, and also as the first long-term home of the Washington College of Law, the nation's first law school founded and run by women. It was declared a National Historic Landmark in 1976. The building presently houses a legal aid clinic operated by George Washington University.

The Harry S. Truman Historic District is a National Historic Landmark District encompassing sites closely associated with US President Harry S. Truman in Independence, Missouri. It includes the Truman Home at 219 North Delaware, Truman's home for much of his adult life and now a centerpiece of the Harry S. Truman National Historic Site, and the Truman Presidential Library. The district was listed on the National Register of Historic Places in 1971, and was designated a National Historic Landmark in 1974. When first listed, the district included only the two buildings and a corridor joining them. It was substantially enlarged in 2011 to include more sites and the environment in which Truman operated while living in Independence.

This is a list of the National Register of Historic Places listings in Carver County, Minnesota. It is intended to be a complete list of the properties and districts on the National Register of Historic Places in Carver County, Minnesota, United States. The locations of National Register properties and districts for which the latitude and longitude coordinates are included below, may be seen in an online map.

Greenwood, also known as Greenwood Heights, is a historic home located at Columbia, Missouri. It was built about 1839, and is a two-story, "T"-plan, Federal style red brick farmhouse on a stone foundation. It is one of the oldest remaining structures in Boone County, Missouri. Today the house is under private ownership.

The Chance House and Gardens is a historic home and garden located at Centralia, Missouri. The house was built in 1904, and is a two-story, Queen Anne style frame dwelling on a raised brick basement. It features a broad verandah and porte cochere. The formal gardens were added in 1937. The house was purchased by Albert Bishop Chance in 1923. The house is now operated as the Centralia Historical Society Museum. The adjacent Garden is open to the public.

The Samuel H. and Isabel Smith Elkins House is a historic home in Columbia, Missouri. The home is located just north of Downtown Columbia, Missouri on 9th street and today contains an artisan glassworks. The large two-story brick residence was built about 1882 in the Italianate style.

Bohlen, Meyer, Gibson and Associates, or BMG, is an architectural firm based in Indianapolis, Indiana. It was founded in Indianapolis on April 10, 1853, as D. A. Bohlen, Architect by Diedrich A. Bohlen, German immigrant. In 1884, after Diedrich's son, Oscar D. Bohlen, joined the firm it was renamed D. A. Bohlen and Son. Four successive generations of Bohlen architects have worked at the firm: Diedrich A. Bohlen, Oscar D. Bohlen, August C. Bohlen, and Robert L. Bohlen. The firm specialized in institutional projects, especially civic, religious, and educational buildings. In 1971 Melvin B. G. Meyer acquired majority interest in the firm, which adopted its name in reference to its founder and its two principal architects, Meyer and John M. Gibson. The architectural firm is among the oldest still operating in the United States. More than twenty of its projects are listed on the National Register of Historic Places.
Architects of the National Park Service are the architects and landscape architects who were employed by the National Park Service (NPS) starting in 1918 to design buildings, structures, roads, trails and other features in the United States National Parks. Many of their works are listed on the National Register of Historic Places, and a number have also been designated as National Historic Landmarks.

The Nelson C. and Gertrude A. Burch House, is a historic house located at 115 West Atchison Street in Jefferson City, Cole County, Missouri.

Highland Avenue Historic District is a national historic district located at Lexington, Lafayette County, Missouri. The district encompasses 64 contributing buildings, 6 contributing structures, and 2 contributing objects in a predominantly residential section of Lexington. It developed between about 1830 and 1930, and includes representative examples of Late Victorian and Greek Revival style architecture. Notable contributing resources include the William H. Russell House, William H. Russell House, Frick House, Arnold House, Madonna of the Trail Monument (1928), Hinesley House, O'Malley-Kelly House, and Old Winkler House.

The William Gray House is a historic house located at 407 Washington Street in La Grange, Lewis County, Missouri.

The Burch-Mitchell House, also known as Munro House or as Mitchell House, located in Thomasville, Georgia, was built in 1848. It was listed on the National Register of Historic Places in 1970.

The Overstreet House, near Cowlington, Oklahoma is a frame house which was built in 1891. It was listed on the National Register of Historic Places in 1980.
Burch House may refer to:
























