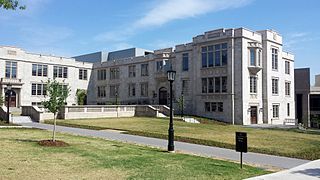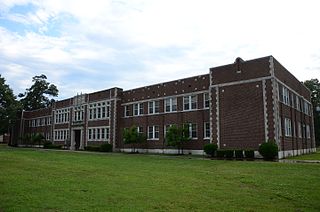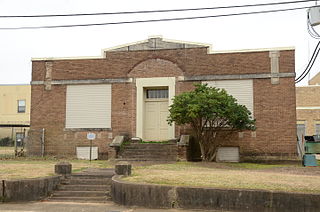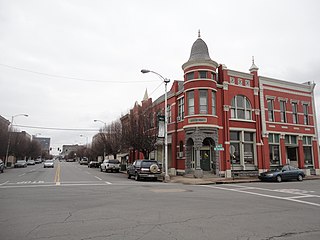
The University of Arkansas Campus Historic District is a historic district that was listed on the National Register of Historic Places on September 23, 2009. The district covers the historic core of the University of Arkansas campus, including 25 buildings.

The Chemistry Building at the University of Arkansas is a building on the University's campus in Fayetteville, Arkansas. The building was added to the National Register of Historic Places in 1992.

Gearhart Hall at the University of Arkansas is a building on the University's campus in Fayetteville, Arkansas. The building was added to the National Register of Historic Places in 1992.

Caldwell Hall occupies a central position on the campus of the University of Arkansas at Pine Bluff in Pine Bluff, Arkansas. It is a large, T-shaped two-story brick building with Late Gothic Revival features, which was built in 1928 to a design by the noted Arkansas architectural firm Thompson, Sanford, & Ginnochio. Its central entrance section has Art Deco features in stone panels above the entrance, and fluted stone piers that rise to streamlined finials.

Galloway Hall is a residence hall on the campus of Hendrix College in Conway, Arkansas. It is a large Tudor Revival three story brick building, designed by architect Charles L. Thompson and built in 1913. Its central portion has a gabled roof, with end pavilions that have hip roofs with gabled dormers, and stepped parapet gables, with limestone trim. It is the oldest dormitory building on the campus. It was named to honor Bishop Charles Betts Galloway.

The Domestic Science Building is a historic school building at 11th and Haddock in Arkadelphia, Arkansas. It was on the old campus of Arkadelphia High School, used for domestic science courses until the 1980s. It is now unused, but remains the property of the Arkadelphia School District.

The Exchange Bank Building is a historic commercial building at 423 Main Street in Little Rock, Arkansas. It is a five-story masonry structure, built in 1921 out of reinforced concrete, brick, limestone, and granite. It has Classical Revival, with its main facade dominated by massive engaged fluted Doric columns. It was designed by the noted Arkansas architectural firm of Thompson & Harding, and is considered one of its best commercial designs.

The Farmers State Bank is a historic commercial building at 1001 Front Street in Conway, Arkansas. It is a two-story masonry structure in the Classical Revival style. Its side walls are finished in brick, and most of its facade is in stone. The dominant feature of the facade are four massive engaged Tuscan columns, which support an entablature, cornice, and parapet. The main entrance is set in the central bay, with a bracketed hood above. It was designed by Thompson & Harding and built about 1918.

The First United Methodist Church is a historic church building at Jefferson and Cross Streets in DeWitt, Arkansas. It is a two-story red brick structure, designed Thompson & Harding and built in 1923. It has a Classical Revival style portico supported by six unevenly spaced Tuscan columns. The triangular pediment is fully enclosed, with a central oculus window. The building is the third built for a congregation established in 1854-55, and the first built of brick.

The Desha County Courthouse, on Robert S. Moore Avenue in Arkansas City, Arkansas, is the county seat of Desha County. The 2 1⁄2-story Romanesque Revival brick building was built in 1900 to a design by Little Rock architect Rome Harding. Its most distinctive feature is its four-story square tower, which features doubled rectangular windows on the first level, a round-arch window on the second, an open round arch on the third, and clock faces on the fourth level. The tower is topped by a pyramidal roof with finial.

The Cross and Nelson Hall Historic District encompasses two historic buildings on the campus of Southern Arkansas University in Magnolia, Arkansas. Cross Hall and Nelson Hall were both built in 1936 by the Public Works Administration (PWA) as dormitories for boys and girls, respectively. They are two-story L-shaped brick buildings with Colonial Revival and Collegiate Gothic stylistic elements. Cross Hall has since been converted into classrooms and professors' offices; Nelson Hall now houses student services and the admissions office.

The Merchants and Planters Bank Building is a historic commercial building at 100 Main Street in downtown Pine Bluff, Arkansas. It is a two-story brick building, with a hip roof and a turret at the northeast corner. The turret has stone arched openings at the base, providing access to the building entrance, and is topped by a bell-shaped roof. The building, designed by Thomas A. Harding of Little Rock and built in 1892, is a distinctive local example of Victorian Romanesque architecture.

The James Mitchell School is a historic school building at 2410 South Battery Street in Little Rock, Arkansas. The oldest portion of the building is a four-room structure designed by Charles L. Thompson and built in 1908. It was enlarged several times, notably by Thompson in 1910, and Thomas Harding, Jr. in 1915, and 1952. Harding's addition gave the building its prominent Classical Revival entrance portico. The school property includes two outbuildings that also houses classrooms. The school was originally a segregated facility, serving only white students, but the end of segregation transformed the school into one that served its predominantly black neighborhood. It was closed in 2005.

Overstreet Hall is a historic academic building on the campus of Southern Arkansas University in Magnolia, Arkansas. It is located at the junction of East University and North Jackson Streets, occupying a prominent visual position approaching the campus from the south. It is a three-story brick building with Colonial Revival features. It has a hip roof with dormers, and a Doric order six-column portico with pediments at the center of the main facade. It was built in 1941-43 with funding support from the Works Progress Administration. It currently houses the university's administrative offices.

Ellis Hall is an administration building on the campus of Hendrix College in Conway, Arkansas. It is basically a large two-story house, with Craftsman styling, built in 1913 to a design by Charles L. Thompson, who also designed several other buildings on the Hendrix campus. The building served as the college's President's House until 1980, and now houses the college's admissions and financial aid offices.

Caraway Hall is a historic dormitory building on the campus of Arkansas Tech University in Russellville, Arkansas, USA. It is a brick building with Colonial Revival styling, built in 1934 with funding from the Federal Emergency Administration of Public Works, later known as the Public Works Administration. It is roughly H-shaped, with a central three-story section with a gabled roof and end chimneys, which is flanked by two-story flat-roofed wings, one longer than the other.

Hughes Hall is a historic dormitory at the corner of West M and North Glenwood Streets, on the campus of Arkansas Tech University in Russellville, Arkansas. It is a two-story stone building in a U-shaped plan, with a hip roof and stone foundation. The roof of its front facade is pierced by two small hip-roofed dormers. It was built as a classroom building in 1940, with funding support from the Works Progress Administration. In 2009, it was converted into a dormitory.

Williamson Hall is a historic academic building on the campus of Arkansas Tech University in Russellville, Arkansas. It is located just north of West L Street and west of North El Paso Street. It was a two-story brick building with Colonial Revival features, built in 1940 with funding support from the National Youth Administration. It is distinguished by its Greek temple pavilion on the front facade, supported by six Doric columns. The building was named for Marvin Williamson, who was the first Director of Bands at Arkansas Tech; as well as the first student to enroll at the school. It housed classrooms.

Wilson Hall is a historic dormitory building on the campus of Arkansas Tech University in Russellville, Arkansas. It is located on the west side of North El Paso Street, just north of West M Street. It is a large two-story brick building with Colonial Revival styling, consisting of a central block, from which symmetrical wings extend forward from its ends, ending in slightly wider "houses". It was built in 1925, during a period of expansion in which the school, then the Second District Agricultural School, began offering four-year degree programs.

MacLean Hall is a historic academic building on the campus of the University of the Ozarks in Clarksville, Arkansas. It is a three-story H-shaped masonry structure, with a flat roof and limestone trim. Its Classical Revival features include the main entrance, set at the center of the H and sheltered by a portico supported by four Tuscan columns. It was built in 1926-27 to house the college's growing male student population, and was used as housing by the United States Navy in 1944-45, when the Navy leased the entire campus as a training and education facility.

























