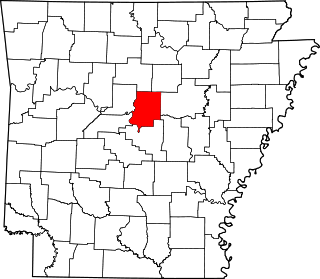
Lee's Chapel Church and Masonic Hall is a historic Masonic building in rural northern Independence County, Arkansas. It is located on Sandtown Road, about 8 miles (13 km) east of Cushman. It is a two-story gable-roofed structure, built out of concrete blocks resting on a poured concrete foundation. The roof is shingled, and topped by a small belfry. It was built in 1946 as a joint project of the Lee's Chapel Methodist Church and Montgomery Lodge No. 360. The lodge subsequently moved to Cave City.

The Davis House is a historic house at 212 Fulton Street in Clarksville, Arkansas. It is a 2-1/2 story wood frame American Foursquare structure, with a hip roof, weatherboard siding, and a foundation of rusticated concrete blocks. The roof has flared eaves with exposed rafter ends, and a front-facing dormer with a Flemish-style gable. The porch extends across the front and curves around to the side, supported by Tuscan columns. The house was built about 1905 to a design by noted Arkansas architect Charles L. Thompson.
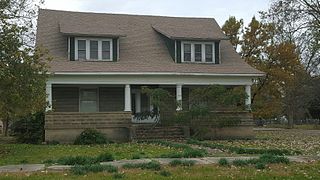
The Hubert & Ionia Furr House is a historic house at 702 Desoto Avenue in Arkansas City, Arkansas. The 1.5 story Dutch Colonial Revival house was built in 1910 by Hubert Furr, a local timber dealer. It has a basically rectangular plan, with a side-gable roof with flared eaves. The first floor is built out of decorative concrete blocks, while the gable ends and roof dormers are clad in wood shingles. There is a porch spanning the front facade supported by fluted Doric columns resting on a low wall of decorative concrete blocks.

The New Rocky Comfort Jail is a historic jail, located at the southeast corner of 3rd and Schuman Streets in Foreman, Arkansas. It is a single story wooden structure, resting on concrete block piers and topped by a metal gable roof. Its walls are constructed out of stacked two-by-six pine, and its floor and ceiling are out of similar material, laid on edge. The main rectangular block was built in 1902, and an entry vestibule was added to the south side sometime before 1928. The floor was later covered with a conventional pine floor, and part of the interior was partitioned for an office and bathroom. The building, which has served variously as a jail, city hall, meeting hall, library, and dance hall, now houses the New Rocky Comfort Museum.
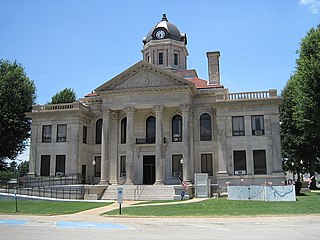
The Poinsett County Courthouse is located on a city block of downtown Harrisburg, Arkansas, bounded by Court, North Main, Market, and East Streets. It is a two-story granite and concrete structure, set on a raised foundation. The central block is topped by a tiled hip roof, with an octagonal tower set on a square base at its center. The front facade has a Classical Revival tetrastyle Corinthian portico with a fully enclosed gable pediment. Wings on either side of the main block are lower in height, but project beyond the main block's front and back. They are capped by low balustrade surrounding a flat roof. The courthouse was designed by Mitchell Seligman of Pine Bluff and built in 1917 to replace an earlier courthouse which had been destroyed by fire.
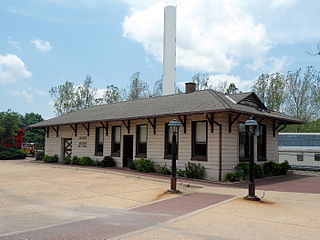
The Kansas City-Southern Depot is a historic railroad station at Arkansas Highway 59 and West North Street in Decatur, Arkansas. It is a long rectangular single-story structure, built out of concrete blocks. It has a hip roof with Craftsman-style brackets and two fisheye dormers, and a cross-gable projecting telegrapher's bay decorated with fish-scale wood shingles. It was built c. 1920 by the Kansas City Southern Railway.

The Mitchell–Ward House is a historic house at 201 North Nelson in Gentry, Arkansas. Its main block is an L-shaped wood frame structure, with a cross-gable roof, and a large gable above the porch in the crook of the L. The three front-facing gable ends have decorative Folk Victorian jigsawn trim and different styles of siding, and the porch features turned posts, a spindled balustrade, and a decorative frieze. The interior has also retained all of its original woodwork. The house was built in 1897, and is one of the finest Queen Anne/Folk Victorian houses in the city.

The Rife House was a historic house at 1515 South Eighth Street in Rogers, Arkansas. It was a modest single-story house, built out of concrete blocks cast to resemble rusticated stone. It had a gable-on-hip roof, with a shed-roof extension to the rear, and a full-width porch across the front. The porch was supported by four fluted columns fashioned out of concrete blocks. Built c. 1920, this was a local example of a vernacular house built using a once-popular construction material.

The House at 712 N. Mill Street in Fayetteville, Arkansas, is a particularly fine local example of Craftsman/Bungalow style architecture. Built c. 1914, it is a 1-1/2 story wood frame structure, set on a foundation of rusticated concrete blocks. The walls are finished in novelty siding, and there is a shed-roof porch extending across most of its front, supported by slightly-tapered box columns mounted on concrete piers. The area under the porch includes exposed rafter ends. A gable-roof dormer with three sash windows pierces the roof above the porch.

The George Washington Carver High School Home Economics Building is a historic school building at 900 Pearl Street in Augusta, Arkansas. It is a single-story L-shaped concrete block structure with a gable roof and modest vernacular styling. Built in 1944 with funding by local subscription, it is the only one of five buildings built between 1917 and 1948 for the education of Augusta's African-American population. The school remained segregated until integration took place in 1970, and has been used since then to house the local Head Start Program.
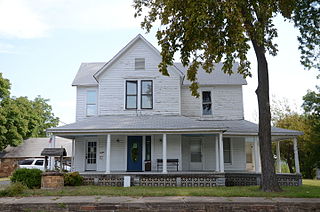
The Bromley-Mills-Treece House is a historic house on Main Street in Marshall, Arkansas. It is a 2-1/2 story wood frame structure, with a cross-gable configuration, clapboard siding, two interior brick chimneys, and a concrete foundation. A single-story porch wraps around two sides of the house, supported by columns on stone piers, with decorative latticework between the bays. Built in 1905, the house is a good example of a well-preserved vernacular structure with minimal Colonial Revival styling.

The Marshall Hickmon Homestead is a historic house on Arkansas Highway 87 in Bradford, Arkansas. It is a 1-1/2 story wood frame structure, clad in stucco, with a jerkin-headed side gable roof and a concrete foundation. Most of its front facade is sheltered by a gabled porch, supported by sloping square columns finished in shingles and set on concrete piers. The house was built in 1933, and is a high quality local example of Craftsman architecture.

The Carver Gymnasium is a historic school building at 400 Ferguson Street in Lonoke, Arkansas. It is a vernacular single-story structure, built out of concrete blocks and capped by a gabled metal roof. The gable ends are clad in metal siding, and there are irregularly spaced awning windows on the walls. It was built in 1957 for the Carver School, the segregated facility serving Lonoke's African-American students, and is its last surviving building. After the city's schools were integrated in 1970, the school complex served as its junior high school, and was vacated by the school system in 2005.

The Sears House is a historic house on Moss Lane, southeast of the junction of Arkansas Highways 38 and 319 in Austin, Arkansas. It is a single story wood frame structure, with a side gable roof, weatherboard siding, and a foundation of wood and concrete blocks. The roof gable is bracketed in the Italianate style, while the main entrance is sheltered by a project gabled Greek Revival portico. The house was built about 1860 and is a rare surviving example of an antebellum late Greek Revival-Italianate house.

The McKenzie House is a historic house at 4911 Arkansas Highway 161 in Scott, Arkansas. It is a modest single-story wood frame structure, with a side gable roof, weatherboard siding, and a concrete block foundation. It has vernacular Italianate features, including windows in beveled corner window bays, and gablets over a pair of symmetrically placed entrances. It was built c. 1868-75, and is the only known example of Italianate architecture in Scott.

The Charlie Hall House is a historic house at 221 Old United States Route 65 in Twin Groves, Arkansas. It is a single story masonry structure, built out of fieldstone with concrete and cream-colored brick trim. Its roofline has an irregular assortment of gables, with a front-facing gable featuring a chimney at its center. Built about 1938, it is the first known area house completed by Silas Owen, Sr., a local master mason. The coursing and layout of its stonework are one of Owens' highest quality works.

The Joclin-Bradley-Bowling House is a historic house at 160 Arkansas Highway 95W in Clinton, Arkansas. It is a 1-1/2 story wood frame structure, with a front-facing gabled roof, weatherboard siding, and a concrete block foundation. The roof has exposed rafter ends in the gables, and shelters a recessed porch which is supported by bracketed square posts set on brick piers. The house was built in 1854, and extensively altered in 1921 to give it its current Craftsman appearance.
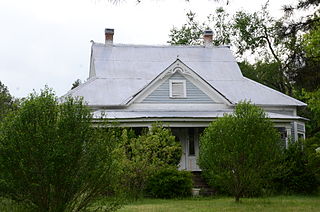
The Art Scanlan House is a historic house on Record Loop, just west of United States Route 65 in Bee Branch, Arkansas. It is a single-story wood frame structure, with a gable-on-hip roof, weatherboard siding, and a foundation of concrete and fieldstone. It has modest Folk Victorian styling, with gingerbread cutouts in the gables, and a turned-spindle balustrade on the front porch. The house was built about 1907, and shares characteristics with the Collums-Baker House, suggesting both may have the same builder.

The Threlkeld House is a historic house at 1301 North Boston Avenue in Russellville, Arkansas. It is a 1 1⁄2-story wood frame structure, with a gable roof and weatherboard siding. At one corner, a recessed porch is supported by square posts, the corner one mounted on a pier of rusticated concrete blocks. The house was built in 1914, and is unusual as an early vernacular house in a neighborhood of later houses featuring other styles. The house was owned until 1995 by members of the Threlkeld family.

The Magazine City Hall-Jail is a historic government building at the northwest corner of Garland and Priddy Streets in Magazine, Arkansas. It is a single-story masonry structure, built out of rusticated concrete blocks and covered by a gable roof. The gable ends are framed in wood. The rear portion of the building, housing the jail cells, has a flat roof. It was built in 1934, with the concrete blocks formed by a local mason to resemble ashlar stone. It is the only local municipal building built out these materials, and was used for its original purposes into the 1980s.







