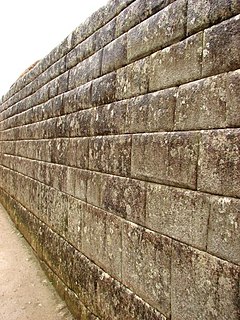
Aztalan State Park is a Wisconsin state park in the Town of Aztalan, Jefferson County, at latitude N 43° 4′ and longitude W 88° 52′. Established in 1952, it was designated a National Historic Landmark in 1964 and added to the National Register of Historic Places in 1966. The park covers 172 acres along the Crawfish River.

The Odd Fellows Hall in Covington, Kentucky is located at the northeast corner of Fifth Street and Madison Avenue. It was constructed in 1856 by the Independent Order of Odd Fellows Lodge, and was the center of Covington's civic and political life for most of the Victorian era. When the American Civil War ended, victorious Union Gen. Ulysses S. Grant was honored with a reception there.

The Beebe and Runyan Furniture Showroom and Warehouse is located at 105 South 9th Street in Downtown Omaha, Nebraska. The building was listed on the National Register of Historic Places on July 23, 1998, and is a contributing property to the Warehouses in Omaha Multiple Property Submission.

The Bovill Opera House in Bovill, Latah County, Idaho is an opera house believed to have been built in the first decade of the 20th century. It is currently listed on the National Register of Historic Places.

The Renwick Building is located in downtown Davenport, Iowa, United States. It has been listed on the National Register of Historic Places since 1983, and on the Davenport Register of Historic Properties since 2000. It is known locally for the large painted sign on the north side of the building depicting the Bix 7 Road Race.

The East Hill House and Carriage House, also known as the Decker French Mansion, is a historic property located in Riverdale, Iowa, United States. The Georgian Revival style residence and its carriage house have been listed on the National Register of Historic Places since 1999. The historic listing includes two contributing buildings, one structure and one site.
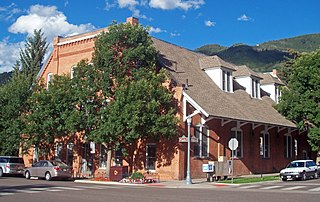
Aspen City Hall, known in the past as Armory Hall, Fraternal Hall, is located at the intersection of South Galena Street and East Hopkins Avenue in Aspen, Colorado, United States. It is a brick building dating to the 1890s. In 1975 it was listed on the National Register of Historic Places.

The Provo West Co-op is a mercantile institution and also the name of its historic building in Provo, Utah. The Early Commercial-style building was listed on the National Register of Historic Places in 1984 as "Provo West Co-op".
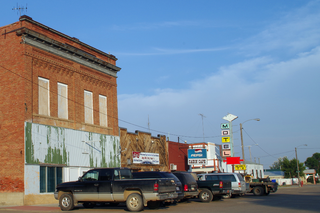
Saco Mercantile is a site on the National Register of Historic Places located in Saco, Montana. It was added to the Register on December 8, 1997. It has also been known as Saco Co-operative Store and as C.P. Martin Store.

John F. Lutz Furniture Co. & Funerary is a historic building complex located at St. Lawrence, Berks County, Pennsylvania. The complex consists of a combination house / shop, warehouse / showroom, and carriage house. The combination house / shop was built in 1878, and is a two-story, brick and frame building in the Italianate style. Two small two-story, frame additions were built in 1885 and 1910. The John F. Lutz Furniture warehouse / showroom building was built in 1900, and is a four-story building also in the Italianate style. A four-story brick addition was built in 1928 and a two-story, concrete block addition in 1955. The two-story, brick carriage house was built in 1896. It is also in the Italianate style. John F. Lutz (1863-1936) was a furniture maker, who also built coffins. As such, he also learned to be an undertaker and operated a funerary business. The John F. Lutz Co. remained in business until 1968, after which a furniture outlet occupied the warehouse / showroom building until 1990.

The Lehi Commercial and Savings Bank-Lehi Hospital was a historic building in Lehi, Utah, USA. Located at 206 E. State St. in Lehi, Utah, it was built in 1891 to serve the Lehi Commercial and Savings Bank, which has also been known as the Utah Banking Company. It was built by Charles Ohran, a local mason. The building was modified in 1925 to accommodate a hospital on the second floor, which expanded downstairs in 1929. It was renovated further in 1937.

The Tabernacle-Fireman's Field is a historic meeting site and picnic grounds located at Purcellville, Loudoun County, Virginia. The property includes the Bush Meeting Taberbacle. It is an eight-sided, frame building measuring approximately 80 feet by 160 feet. It was originally built to house the "Bush Meetings" that were conducted by the Prohibition and Evangelical Association of Loudoun County, Virginia. The 8,500 square foot building could accommodate 3,000 seats. In 1939, it was converted into a skating roller rink, a function it has continued to serve until it closed in 2009. Also on the property are two contributing barbeque pits and a picnic pavilion.

J.A. Byrd Mercantile Store, also known as Nelson-Frazier Furniture, is a historic commercial building located at Eastover, Richland County, South Carolina. It was built about 1910, and is a two-story, three bay, brick building. The front façade is faced with blond brick, marble, and cast stone. The first-floor has a three-bay arcade and the second story has three tall arched windows.

The Galva Opera House is a historic theater located at 334-348 Front Street in Galva, Illinois. Built in 1878, the theater opened as the Blue Ribbon Temperance Hall; by 1886, it had lost its association with the temperance movement and was known by its present name. Galva's location on two major railroad lines allowed traveling theatrical troupes to visit the theater; shows produced by local talent performed in the building as well. Local schools also used the building for their graduation ceremonies, sporting events, and school plays until Galva High School opened its own auditorium in 1932. The building was used as a roller skating rink in the 1920s and 1930s and hosted Lions Club events in the 1950s.

The Sinclair Building–Smulekoffs Furniture Store, also known as the Warfield–Pratt–Howell Co. building and the Churchill Drug Co. building, is a historic building located in Cedar Rapids, Iowa, United States. In 1901 Thomas Sinclair had the original section of this five-story brick structure built. It housed the wholesale grocer Warfield–Pratt–Howell Co. and another wholesaler, the Churchill Drug Co. It was the second of several large-scale warehouse buildings that were constructed in this section of the city along the Cedar River. A spur line of the Chicago, Milwaukee, St. Paul and Pacific Railroad was located at the rear of the building. Rosenbaum Furniture Store bought the building in 1925, and it was converted from warehouse use to retail. In 1941 Smulekoffs Furniture Store took over the building and renovated the main floor. They remained here until 2014. The building is slated for apartments on the upper floors and retail on the main floor. It was listed on the National Register of Historic Places in 2016.
The Brigham City Co-op was one of the most successful cooperative enterprises of the Mormons in Utah.
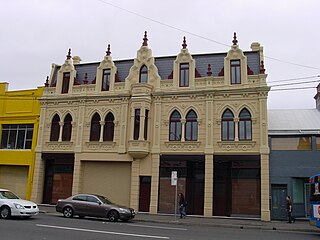
Trocadero is a heritage-listed former cinema, event venue, dance hall, roller skating rink, motor workshop, music venue and now office building at 69-77 King Street, Newtown, City of Sydney, New South Wales, Australia. It was designed by Albert F. Myers and William P. Hendry Architects and built in 1889 by Fallick and Murgatroyd, incorporating an earlier building from c. 1857. It has housed children's cancer charity CanTeen since 2014. It is also known as Trocadero Hall and the Properts Building. It was added to the New South Wales State Heritage Register on 10 March 2000.

Grafton Bond Store is a heritage-listed former bond store and warehouse and now offices located at 60 Hickson Road, in the inner city Sydney suburb of Millers Point in the City of Sydney local government area of New South Wales, Australia. The 1881 sections of the building were designed by William Wardell. It was incorporated into the new Maritime Centre in the 1980s. It was added to the New South Wales State Heritage Register on 18 April 2000.
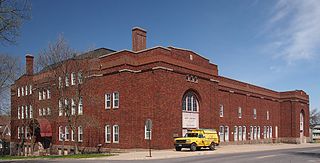
The Eveleth Recreation Building, later the Arrow Shirt Factory, is a historic building in Eveleth, Minnesota, United States. It was constructed in 1918 as a municipal gymnasium, with a curling rink on the ground floor and an ice hockey rink on the second floor. At that time the city of Eveleth was flush with tax revenue from the Mesabi Range mining boom, and the population was heavily male from the influx of mine workers. As the gender balance evened out in the 1930s, the building was converted into a garment factory, answering a need for employment opportunities for women and diversifying the local economy.



