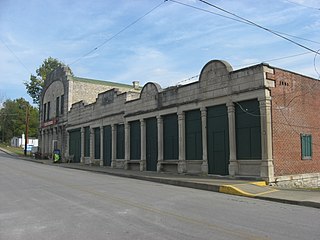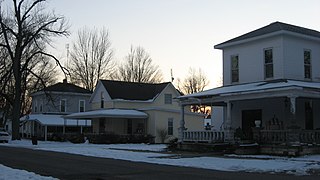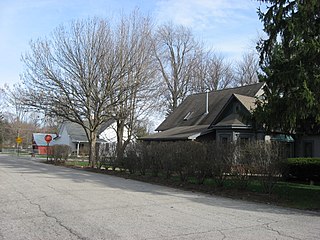
The Corydon Historic District is a national historic district located in Corydon, Indiana, United States. The town of Corydon is also known as Indiana's First State Capital and as Historic Corydon. The district was added to the National Register of Historic Places in 1973, but the listing was amended in 1988 to expand the district's geographical boundaries and include additional sites. The district includes numerous historical structures, most notably the Old Capitol, the Old Treasury Building, Governor Hendricks' Headquarters, the Constitution Elm Memorial, the Posey House, the Kintner-McGrain House, and The Kintner House Inn, as well as other residential and commercial sites.

The Riverside Historic District is a U.S. historic district located in downtown Evansville, Indiana. It was added to the register in 1978 and roughly bounded by Southlane Drive, Walnut, Third, and Parrett Streets. It consists of 1,010 acres (4.1 km2) and 425 buildings. It is also known as the Riverside Neighborhood.

St. James Memorial Chapel is a former Episcopal chapel located on the grounds of Howe Military School, in Howe, Indiana. It was built in 1902, and is a one-story, Tudor Revival style brick building sheathed with a limestone veneer. It measures 152 feet by 64 feet, and has additions made in 1909, 1914, and 1955. The building features a two-story, crenellated corner tower.

Oliver Johnson's Woods is a historic district and neighborhood on the northern side of Indianapolis, Indiana, United States. Located in southern Washington Township, the district occupies the site of what was once the family farm of Oliver Johnson. Born on the present site of the Indiana State Fairgrounds, Johnson grew up in a pioneer family that lived on the edge of the state capital city. Upon attaining adulthood, he bought property a short distance to the west, to which he moved in 1846. Here, he built a larger farmhouse in 1862, and he tilled the soil for most of the rest of his life. As Indianapolis grew northward, it reached the Johnson farm in the early twentieth century; the aged farmer and his sons saw the city's growth as an opportunity for financial gain, and in 1905 they announced the platting of 0.25 square miles (0.65 km2) of their property into individual lots. They chose an advantageous time to sell their property; as the new residents began to build their homes, an interurban railway was built along College Avenue on the district's western side that connected downtown with Broad Ripple. Many prosperous businessmen were attracted by the development's large lots and wooded streets; the city annexed Oliver Johnson's Woods in 1912, and by the outbreak of World War II, the streets were filled with large houses built in a wide variety of architectural styles. These early residents came from many different ethnicities: European immigrants were becoming more prosperous and leaving their ethnic enclaves, and new neighborhoods such as Oliver Johnson's Woods appealed to them. Among the neighborhood's leading residents was a colony of Jews of German descent.

Lincolnshire Historic District is a national historic district located at Evansville, Indiana. The district developed after 1923, and encompasses 95 contributing buildings in a predominantly residential section of Evansville. The district's homes have a mixture of Tudor Revival and Old and new World revival designs, including Colonial Revival. St. Benedict Cathedral and Bosse High School are two landmark buildings from the 1920s and 1930s.

Meshingomesia Cemetery and Indian School Historic District is a historic Indian school, cemetery, and national historic district located in Pleasant Township, Grant County, Indiana. This site was historically used for a variety of purposes including education, recreation, cultural, civic and government, and ceremonial. It is also known as MihsiinkweemisaCemetery and Indian School Historic District. It was listed on the National Register of Historic Places in 2013.

Horace Mann Historic District is a national historic district located at Gary, Indiana, United States. The district encompasses 130 contributing buildings and 1 contributing site in an exclusively residential section of Gary. They were largely built between 1919 and 1961, and include examples of Colonial Revival, Tudor Revival, Renaissance Revival, Spanish Colonial Revival, and Bungalow / American Craftsman style architecture.

Glendale Park Historic District is a national historic district located at Hammond, Lake County, Indiana. The district encompasses 13 contributing buildings and 1 contributing site in an exclusively residential section of Hammond. It developed between about 1905 and 1926, and includes notable example of Colonial Revival, Tudor Revival, Prairie School and Bungalow / American Craftsman styles of residential architecture. The houses are arranged along a parkway with Glendale Park in the center.

Polk Township District No. 2 School, also known as the Barber School, is a historic one-room school located in Polk Township, Marshall County, Indiana. It was built about 1901, and is a one-story, "T"-plan brick building with Queen Anne style detailing. The building consists of front cloak room section with a single large classroom. Both sections have high pitched gable roofs. The building features patterned brick details and rafter tails with cut scroll designs. The school closed in 1925, with local school consolidation.

Brownell Block, also known as the Senger Dry Goods Company Building, is a historic commercial building located at Peru, Miami County, Indiana. It was built in 1883–1884, as a three-story, Italianate style brick building faced with a molded stone veneer. The rectangular building measures 66 feet, 6 inches, by 132 feet. It has a two-story addition and features projecting bays on the second and third floors. The building was home to Senger Dry Goods Company for 70 years. It houses the Miami County Museum.

Terrell Jacobs Circus Winter Quarters, also known as Pipe Creek Wild Animal Farm and Circus Winter Headquarters, was a historic circus complex and national historic district located at Pipe Creek Township, Miami County, Indiana. The district encompassed five contributing buildings, three contributing sites, three contributing structures, and seven contributing objects related to the circus headquarters. Most notable are the Terrell Jacobs Cat Barn, Terrell Jacobs Elephant Barn, and the Circus Drive-In Restaurant (1967). Other notable contributing resources are the Elephant Rock, Jacobs Bridge, six Cole Brothers Circus Wagons, creek landscape and Wallace Grotto (1944–1949), and the wild animal graveyard. The property was the site of the birth of Tony, a white tiger. In 2020 the Indiana Department of Transportation slated the structurally unsound elephant barn for demolition. Road access will be removed to provide free flowing conditions along US 31 between Indianapolis and South Bend. In 2021 the site was demolished by the Indiana Department of Transportation.

Stinesville Commercial Historic District is a national historic district located at Stinesville, Monroe County, Indiana. The district consists of five adjoining limestone commercial buildings in the central business district of Stinesville. The buildings were built between 1886 and 1894, and display elements of Renaissance Revival and Romanesque Revival style architecture. The main building is the two-story, Oolitic Lodge No. 682, I.O.O.F. built in 1894.

Matthews Stone Company Historic District is a national historic district located in Richland Township, Monroe County, Indiana. The district encompasses five contributing buildings, one contributing site, six contributing structures, and two contributing objects associated with the Matthews Brothers Stone Company limestone business, now operated as Bybee Stone Company, Inc. The district developed between about 1862 and 1962, and include notable examples of Second Empire and Tudor Revival style architecture. The contributing resources include the Matthews Mansion, Company Store Building, Primary Mill Building (1908), Drafting Building (1920), Administration Building, and two pump houses.

Good Fellow Club Youth Camp is a historic summer camp and a national historic district located at Porter, Porter County, Indiana. The district encompasses nine contributing buildings, seven contributing structures, and one contributing site built by U.S. Steel for its employees' children. The contributing resources include the camp site with roadways and foundations of removed buildings, administration building, gate house and flagstone wall (1946), caretaker's house and garage (1941), pool house (1946), steel footbridge, steel swimming pool (1946), riflery, and tennis courts (1946). The buildings reflect the Adirondack rustic and American Craftsman architectural styles. The camp remained in operation until 1976, and is now part of the Indiana Dunes National Lakeshore.

Jefferson Historic District is a national historic district located at Lafayette, Tippecanoe County, Indiana. The district encompasses 161 contributing buildings, 2 contributing sites, and 22 contributing structures in a predominantly residential section of Lafayette. It developed between about 1853 and 1951 and includes representative examples of Italianate, Greek Revival, and Bungalow / American Craftsman style architecture. Notable contributing resources include the Deutsche Evangelische Kirche (1905), Isador Metzger House, Hubert Gilmartin House, B.F. Biggs Pump Factory Building, Deutsche Methodist Kirche (1885), Herman & Mary Fletemeyer House, Mohr House, Warrenberg-Reule Double House, Alfred Gaddis House, Wabash Valley House (1862), Haywood Tag Company Building (1928), and Jefferson High School (1927).

Roann Historic District is a national historic district located at Roann and Paw Paw Township, Wabash County, Indiana. It encompasses 117 contributing buildings, 2 contributing sites, and 1 contributing structure in the central business district and surrounding residential sections of Roann. It developed between about 1853 and 1961, and includes representative examples of Gothic Revival, Italianate, Queen Anne, Second Empire, Colonial Revival, and Streamline Moderne style architecture. Located in the district are the separately listed Roann Covered Bridge, Roann-Paw Paw Township Public Library, and Thomas J. Lewis House. Other notable buildings include the First Brethren Church (1891), Dersham House and Veterinary Clinic, Roann Christian Church (1961), Watson House, Universalist Church (1875), Roann Methodist Church (1898), Paw Paw Township School (1941), James Van Buskirk House, Halderman Building, U.S. Post Office and Medical Building (1958), Nicely Oil Service Station (1938), Comer Building (1920), and Spiece House.

Halderman–Van Buskirk Farmstead is a historic farm and national historic district located in Paw Paw Township, Wabash County, Indiana. It encompasses five contributing buildings, one contributing site, and four contributing structure on a farm established in 1860. The farmhouse was built between 1860 and 1865, and is a 1+1⁄2-story, Gothic Revival style brick dwelling on a fieldstone foundation. Other contributing resources are the milk house, carriage house, dairy barn, livestock barn, corn crib, grain bin, cistern, and grain silo (1941).

New Augusta Historic District is a national historic district located at Indianapolis, Indiana. It encompasses 114 contributing buildings, 1 contributing structure, and 1 contributing object in a railroad oriented village in Indianapolis. The district developed between about 1852 and 1939, and includes representative examples of Italianate and Bungalow / American Craftsman style architecture. Notable contributing buildings include the Odd Fellows Building, Hopewell Evangelical Lutheran Church, Salem Lutheran Church (1880), and New Augusta Depot. It is located west of Augusta.

Horace Mann Public School No. 13 is a historic school building located at Indianapolis, Indiana. It was designed by architect Edwin May (1823–1880) and built in 1873. It is a two-story, square plan, Italianate style red brick building. It has an ashlar limestone foundation and a low hipped roof with a central gabled dormer. A boiler house was added to the property in 1918.

Holy Rosary–Danish Church Historic District, also known as Fletcher Place II, is a national historic district located at Indianapolis, Indiana. The district encompasses 183 contributing buildings in a predominantly residential section located in the central business district of Indianapolis. It was developed between about 1875 and 1930, and include representative examples of Italianate, Gothic Revival, Tudor Revival, and Renaissance Revival style architecture. Located in the district is the separately listed Horace Mann Public School No. 13. Other notable buildings include the John Kring House, Trinity Danish Evangelical Lutheran Church (1872), John Wands House (1857), Henry Homburg House, Samuel Keely House, Maria Wuensch Cottage, and Holy Rosary Catholic Church (1911-1925).
























