
The Wing's Neck Light is a historic lighthouse in the Pocasset village of Bourne, Massachusetts. It is located on Wing's Neck Road at the end of Wing's Neck, a peninsula between Pocasset Harbor and the Hog Island Channel, which provides access to the Cape Cod Canal. The first lighthouse was built in the site in 1849; it was a stone keeper's house with a wood frame tower above, and was destroyed by fire in 1878.

Stephen Simmons House is a historic home located at Hounsfield in Jefferson County, New York. The farmhouse was built about 1818 and consists of a 2 1⁄2-story main block and an original 1-story rear wing, with a modern 1-story wood frame garage attached to the wing. The walls are of roughly dressed local ashlar limestone laid in even courses and trimmed with smoothly dressed limestone.

The Chaumont House is a historic house located on Main Street in Chaumont, Jefferson County, New York.

Taft House is a historic home located at Lyme in Jefferson County, New York. It was built in 1908 and is a light wood-frame dwelling consisting of a 2 1⁄2-story gable-fronted main block and a 1-story rear kitchen wing on a limestone foundation. Also on the property is a heavy wood-frame gable front carriage barn.

Gearhart Hall at the University of Arkansas is a building on the University's campus in Fayetteville, Arkansas. The building was added to the National Register of Historic Places in 1992.
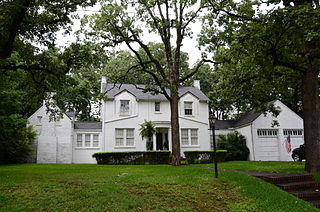
The Cherry House is a historic house at 217 Dooley Road in North Little Rock, Arkansas. It is a 2-1/2 story wood frame structure, finished with a painted brick veneer. The main block has single-story flanking wings, which join it to a two-story wing on the left and a garage on the right. The main entrance is sheltered by a Georgian Revival-style semicircular portico. Built in 1930, it has been asserted to be the finest example of Colonial Revival architecture in the city's Edgemont neighborhood.

The Rucker House, also known as the Caretaker's House is a historic house at Benton and School Streets in Bauxite, Arkansas. It is a vernacular two-story wood frame structure, with a side gable central section that has a cross-gable section at the western end, and a second wing extending northward from the eastern end. A porch extends across the front as far as the cross-gable section, with a shed roof supported by simple posts. The house was built in 1905 by the Pittsburgh Reduction Company, a predecessor of Alcoa, whose bauxite mining business dominated the local economy.

The Crossett Municipal Building is a historic multi-function municipal building at 307-309 Main Street in Crossett, Arkansas. The Art Deco building was designed by the firm of Trapp, Clippard & Phelps, and built in 1954 by C.W. Vollmer. Its exterior is primarily brick, with limestone trim. Prior to its construction, the municipal services of the city were scattered throughout town, and construction of this building was authorized in order to centralize them. The building was designed to house the public library in its north wing, the fire station in the south wing, and municipal offices, including the council chambers, mayor's office, and municipal court, in the center. The library moved out of its space in the 1960s, after which it was taken over by the police department.

The Drew County Courthouse is located at 210 South Main Street in Monticello, Arkansas. The 3.5 story Classical Moderne building was designed by Arkansas architect H. Ray Burks and built in 1932. It is Drew County's fourth courthouse; the first two were wood frame buildings dating to the 1850s, the third a brick structure built 1870-71. It is an L-shaped building, built of limestone blocks and topped by a flat tar roof. It consists of a central block, five bays wide, and symmetrical flanking wings a single bay in width. The central section has a portico of six Ionic columns, which rise the full three and one half stories, and are topped by a square pediment which reads "Drew County Courthouse" flanked by the date of construction.
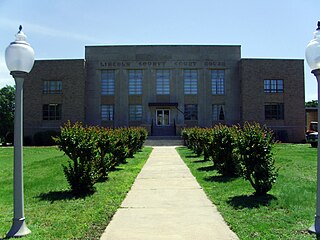
The county courthouse of Lincoln County, Arkansas is located at 300 South Drew Street in Star City, the county seat. The two story building was designed by Wittenberg & Deloney of Little Rock and built in 1943. It is predominantly buff-colored brick, with limestone trim, and has a flat roof that is hidden by a parapet. The building's front, or western, elevation, has a central projecting section that is slightly taller than the wing sections, and is faced primarily in limestone. Four triangular stepped limestone pilasters frame the elements of this section, including the main entrance in the central bay, which now has replacement doors of aluminum and glass. Above the pilasters is a limestone panel identifying the building as the "Lincoln County Courthouse" in Art Deco lettering. It is believed to be the only Art Deco building in the county.
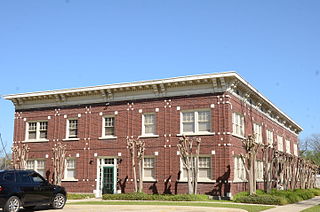
The El Dorado Apartments are a historic apartment house at 420 Wilson Place in El Dorado, Arkansas. The two story brick and limestone building was designed by Louisiana architect Cheshire Peyton, and built in 1926 in response to the discovery of oil in the area and the ensuing economic boom. It houses 24 small efficiency units, designed for use by the transient but wealthier workers and managers of the oil-related economy. The building has limestone window sills, and rows of brick-inlaid limestone squares between the windows. The cornice of the flat roof is decorated with brick dentil moulding and modillions.

The Hale Creek Bridge is a historic bridge carrying County Road 271 over Hale Creek in Sevier County, Arkansas, near the village of Red Wing and about halfway between De Queen and Dierks. It consists of a single-span Pratt pony truss 30 feet (9.1 m) long, resting on concrete abutments. The bridge deck is 18 feet (5.5 m) wide and is surfaced in gravel. When the bridge was built in 1919, the roadway it carried was the major east-west route in the area. In 1926 this route was designated U.S. Route 70. It retained this designation until the current alignment of US 70 was built in 1952. The bridge is a fine local example of a Pratt truss bridge.

The Macon-Harrison House is a historic house at 209 NE Second Street in Bentonville, Arkansas. Built in 1910, it is a large two-story brick structure with limestone trim, including corner quoining, porch columns and balustrades. This high-quality late Victorian house was built by John Macon, who profited from the local apple industry by building an applejack distillery. Macon supposedly built it as a wedding gift for his bride.

The C.E. Forrester House is a historic house at 140 Danville Road in Waldron, Arkansas. It is a two-story wood frame I-house, with an attached single-story wing extending from the rear of the center, giving it a common T-shaped plan. The original front facade has a two-story gable-roofed porch extending across part of it, while the south-facing side of the wing, now serving as the main entrance, has a vernacular Craftsman-style porch with a shed roof extending along its length. The house was built in 1896, with the wing added by 1904; it was built by Charlie Forrester, an Arkansas native who operated a number of retail and commercial business in Waldron.
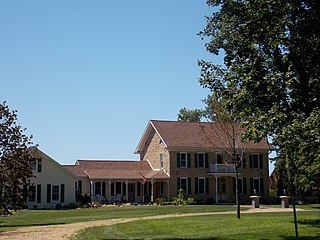
The Peter Dierks House, also known as the Preston Creveling House, is an historic residence located in rural Clinton County, Iowa, United States. It was listed on the National Register of Historic Places in 1998.

The Mitchell House is a historic house at 1183 Main Street in Batesville, Arkansas. It is a two-story wood frame structure, with weatherboard siding, and a cross-gable roof configuration. The front facade is dominated by a gambreled gable projecting over the front porch, which is fashioned out of locally sourced limestone, including the facing on the supporting piers. The house was built in 1917 to a design by Arkansas architect Charles L. Thompson.
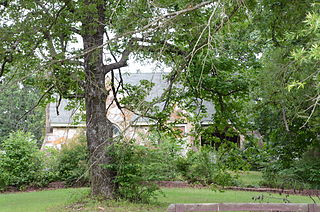
The Tyler–Southerland House is a historic house at 36 Southerland Road in Conway, Arkansas. It is a single-story wood-frame structure, with a gable roof and stone veneer exterior. Trim consists of cream-colored brick; both it and the veneer pattern are hallmarks of the work of Silas Owens Sr., a regionally prominent African-American mason. The house was built about 1948, and is a comparatively high style example of Owens's work. It has Tudor Revival styling, including a small gable over the front entry, and a large gable over a band of windows. Angled wing walls, an unusual feature not found in most of Owens's houses, flank the main entrance.

The Gehlen House and Barn are historic buildings located in St. Donatus, Iowa, United States. Both buildings were built by Peter Gehlen, an immigrant from Luxembourg who settled in this area in 1846. He built a flour mill on the Tetes des Mortes Creek in 1848. As other immigrants from Luxembourg settled here they built distinctive houses from the local limestone. Of these the Gehlen house was the most significant. It is located at a crossroads, and because of its size it served as a community center. At one time or another it served as the post office, hotel, and general store. The exterior of the stone house is covered with plaster and features many windows and doorways on the long side, narrow eaves, a low-pitched jerkinhead, and a rear wing. The barn, which sits immediately behind the house is significant as one of the few stone barns in Iowa. The house and barn were listed on the National Register of Historic Places in 1979, and were included as contributing properties in the Village of St. Donatus Historic District in 1989.

Mount Pisgah Lutheran Church, also known in its early years as the First Lutheran Church and First English Lutheran Church and more recently as The Sanctuary on Penn, is located at 701 North Pennsylvania Street in downtown Indianapolis, Indiana. The historic church was built by the city's first Lutheran congregation, which organized in 1837, and was its third house of worship. The former church, whose present-day name is The Sanctuary on Penn, is operated as a for-profit event venue.
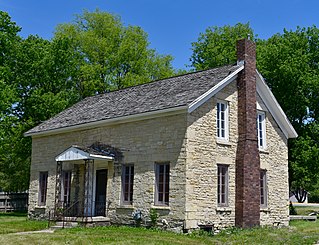
The Dunsmore House is a historic building located in Waterloo, Iowa, United States. Thomas Chadwick, a master stonemason originally from England, built this house from native rusticated limestone about 1866. It is one of the earliest extant houses, and the only house made of limestone block still extant in the Waterloo-Cedar Falls area. John F. Dunsmore, who worked for the Illinois Central Railroad, was the first occupant. The house features a symmetrical five bay facade, a brick chimney, and simple wooden cornice. A frame addition was built onto the back of the house in 1913. The wood and wrought iron porch is not original. The house was listed on the National Register of Historic Places in 1977.

























